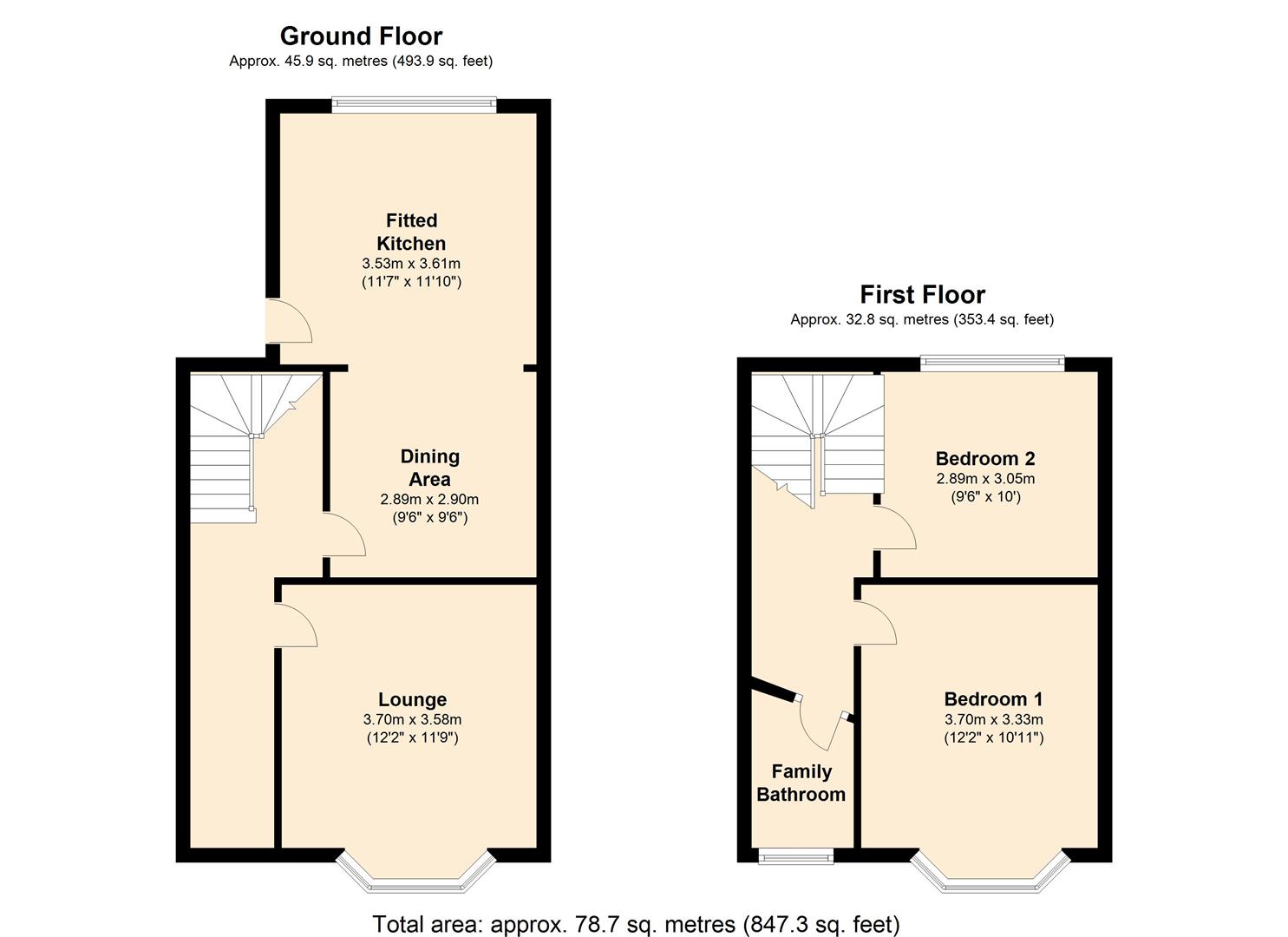2 Bedrooms Semi-detached house for sale in Parkdale Road, Sheldon, Birmingham B26 | £ 167,500
Overview
| Price: | £ 167,500 |
|---|---|
| Contract type: | For Sale |
| Type: | Semi-detached house |
| County: | West Midlands |
| Town: | Birmingham |
| Postcode: | B26 |
| Address: | Parkdale Road, Sheldon, Birmingham B26 |
| Bathrooms: | 1 |
| Bedrooms: | 2 |
Property Description
A well presented and extended semi detached house offering views of Sheldon Country Park, as well as having a private gated access leading directly into the park. The property comprises; lounge, dining kitchen, two double bedrooms, bathroom, block paved driveway with parking for two cars, rear garden, gas central heating and double glazing throughout. No onward chain.
Front
Having block paved driveway providing off road parking for two cars with access leading to;
Porch
Having UPVC double glazed patio door into porch with UPVC double glazed window to side, wall light and hardwood glazed door into;
Hallway
Having UPVC obscure double glazed window overlooking the side aspect, central heating radiator, meter cupboard, understairs storage cupboard, power point and ceiling light point, stairs to the first floor landing and doors leading into;
Lounge (3.71m (into bay) x 3.58m (max) (12'2 (into bay) x)
Having UPVC double glazed bay window overlooking the front aspect, central heating radiator, electric fire suite, wooden floor covering, power point and ceiling light point.
Dining Area (2.90m x 2.90m (9'6 x 9'6))
Having central heating radiator, wooden floor covering, power point, ceiling light point and access leading into;
Extended Kitchen (3.53m x 3.61m (11'7 x 11'10))
Having being fitted with a range of wall and base units with a complimentary worktop over, one and a half bowl stainless sink and drainer unit with mixer tap, tiling to splash prone areas, integrated fridge, fitted electric oven with electric hob and extractor hood above, UPVC double glazed window overlooking the rear aspect, laminate wood floor covering, power points, ceiling light point and UPVC double glazed door giving access to the rear garden.
Split Level Landing
Having UPVC obscure double glazed window overlooking the rear aspect, airing cupboard housing boiler, loft access, power point, ceiling light point and doors leading into;
Bedroom One (3.73m (into bay) x 3.33m (12'3 (into bay) x 10'11))
Having UPVC double glazed bay window overlooking the front aspect, central heating radiator, fitted wardrobes with sliding doors and matching fitted drawers, wooden floor covering, power points and ceiling light points.
Bedroom Two (3.05m x 2.90m (10 x 9'6))
Having UPVC double glazed window with views to Sheldon Country Park, central heating radiator, fitted wardrobes with sliding doors and matching fitted drawers, power points and ceiling light point.
Family Bathroom
Having being fitted with a three piece white suite comprising of corner bath with electric shower over, pedestal wash hand basin, low level flush WC, complimentary tiling to a full height throughout, UPVC obscure double glazed windows overlooking the front and side aspects, central heating radiator, solid wood flooring and ceiling light point.
Rear Garden
Having patio area to the forefront, two lawned areas, fencing to perimeters, flower and shrub borders, pathway with gate to the side of the property, timber storage shed, access to rear garage and gate giving private access into Sheldon Country Park.
Rear Garage
Having vehicular access.
Tenure - Freehold
We are advised that the property is freehold, but as yet we have not been able to verify this with the seller's legal representative. Any interested party should obtain verification through their legal representative.
Property To Sell Sheldon
Property to sell? If in order to purchase this property you wish to sell your existing home, please do not hesitate to contact Sam Livingstone on who would be pleased to discuss its current market value, our fees and services with you.
Viewing If you would like to view this property then please call Sheldon office.
Property Location
Similar Properties
Semi-detached house For Sale Birmingham Semi-detached house For Sale B26 Birmingham new homes for sale B26 new homes for sale Flats for sale Birmingham Flats To Rent Birmingham Flats for sale B26 Flats to Rent B26 Birmingham estate agents B26 estate agents



.png)











