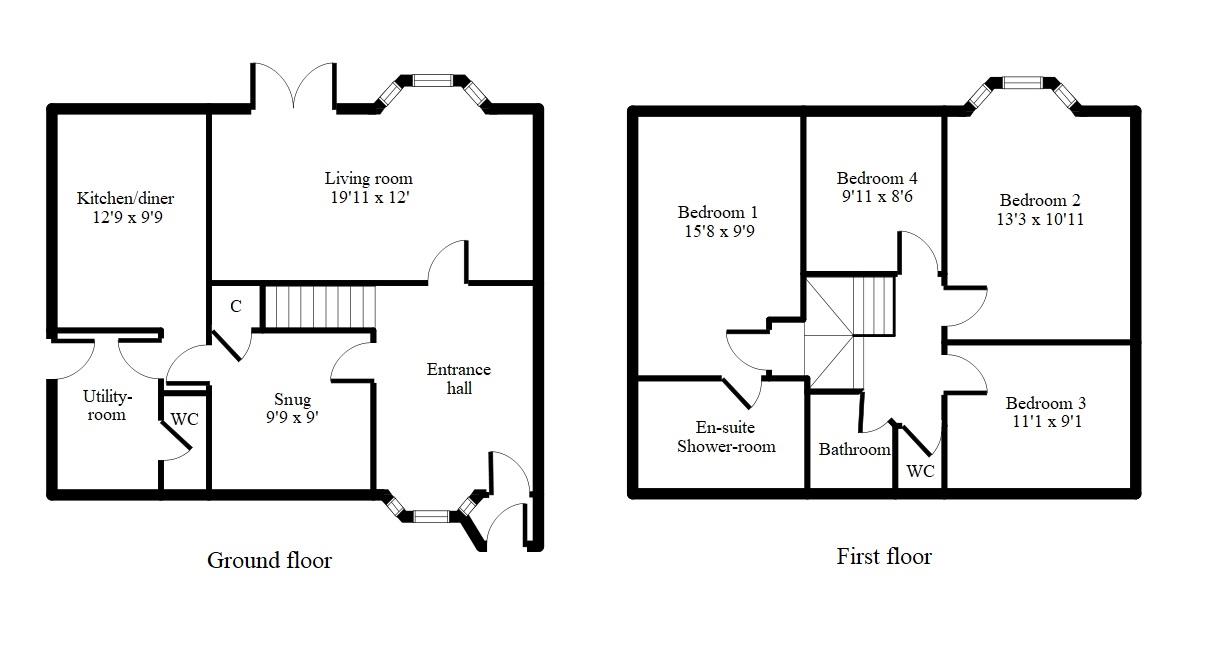4 Bedrooms Semi-detached house for sale in Parkfield Avenue, North Ferriby HU14 | £ 400,000
Overview
| Price: | £ 400,000 |
|---|---|
| Contract type: | For Sale |
| Type: | Semi-detached house |
| County: | East Riding of Yorkshire |
| Town: | North Ferriby |
| Postcode: | HU14 |
| Address: | Parkfield Avenue, North Ferriby HU14 |
| Bathrooms: | 2 |
| Bedrooms: | 4 |
Property Description
Beautiful four bed family home - gorgeous south facing rear garden - stunning blend of character and contemporary
This gorgeous semi-detached home is perfect for a family. The property is located in the stunning and sought after village of North Ferriby, home to well regarded schools and a host of local amenities including grocery stores, public houses and restaurants. The property benefits from a beautiful south facing garden which has to be viewed in person to truly be appreciated as well as a lovely garden to the front. The semi-detached home blends the traditional aspects and characteristics of a property of its age with modern features giving any potential purchaser a home that they could move straight into and enjoy. The property has a side drive and garage and internally boasts a welcoming entrance hall, a stunning living room, a lovely snug room, a modern kitchen/diner with utility room, a convenient downstairs WC, four double bedrooms with en-suite to master and a family bathroom with separate WC.
This wonderful home must be viewed to be appreciated...Book your viewing today!
Ground Floor
Porch
With door to...
Entrance Hall
With stairs to first floor, door to snug and door to...
Living Room (6.07m max x 3.66m max (19'11 max x 12' max))
With gas fire and french doors to rear garden
Snug (2.97m max x 2.74m max (9'9 max x 9' max))
With under-stairs cupboard and door to...
Kitchen/Diner (3.89m max x 2.97m max (12'9 max x 9'9 max))
With a range of eye level and base level units with complimenting work surfaces, sink and drainer unit, double electric oven, gas hob with over head extractor fan and door to...
Utility Room
With space for fridge freezer, plumbing for washing, space for tumble dryer, door to side passage and door to...
Downstairs Wc
With low level WC and hand basin
First Floor
Bedroom 1 (4.78m max x 2.97m max (15'8 max x 9'9 max))
With fitted wardrobes and door to...
En-Suite Shower-Room
With low level WC, vanity hand basin, shower cubicle with over head shower, heated towel rail, floor to ceiling tiles.
Bedroom 2 (4.04m max x 3.33m max (13'3 max x 10'11 max))
With storage cupboard and open fire place
Bedroom 3 (3.38m max x 2.77m max (11'1 max x 9'1 max))
Bedroom 4 (3.02m max x 2.59m max (9'11 max x 8'6 max))
With fitted wardrobes
Bathroom
With pedestal hand basin and panelled bath with over head shower
Outside
The front garden is mainly laid to lawn with some low maintenance shrubbery and a side drive leading to a garage.
The rear garden is south facing and is mainly laid to lawn with some low maintenance shrubbery, a block paved patio area, a timber shed and a greenhouse.
Central Heating
The property has the benefit of gas central heating (not tested).
Double Glazing
The property has the benefit of double glazing.
Disclaimer
Symonds + Greenham do their utmost to ensure all the details advertised are correct however any viewer or potential buyer are advised to conduct their own survey prior to making an offer.
Viewings
Please contact Symonds + Greenham on to arrange a viewing on this property.
Property Location
Similar Properties
Semi-detached house For Sale North Ferriby Semi-detached house For Sale HU14 North Ferriby new homes for sale HU14 new homes for sale Flats for sale North Ferriby Flats To Rent North Ferriby Flats for sale HU14 Flats to Rent HU14 North Ferriby estate agents HU14 estate agents



.png)

