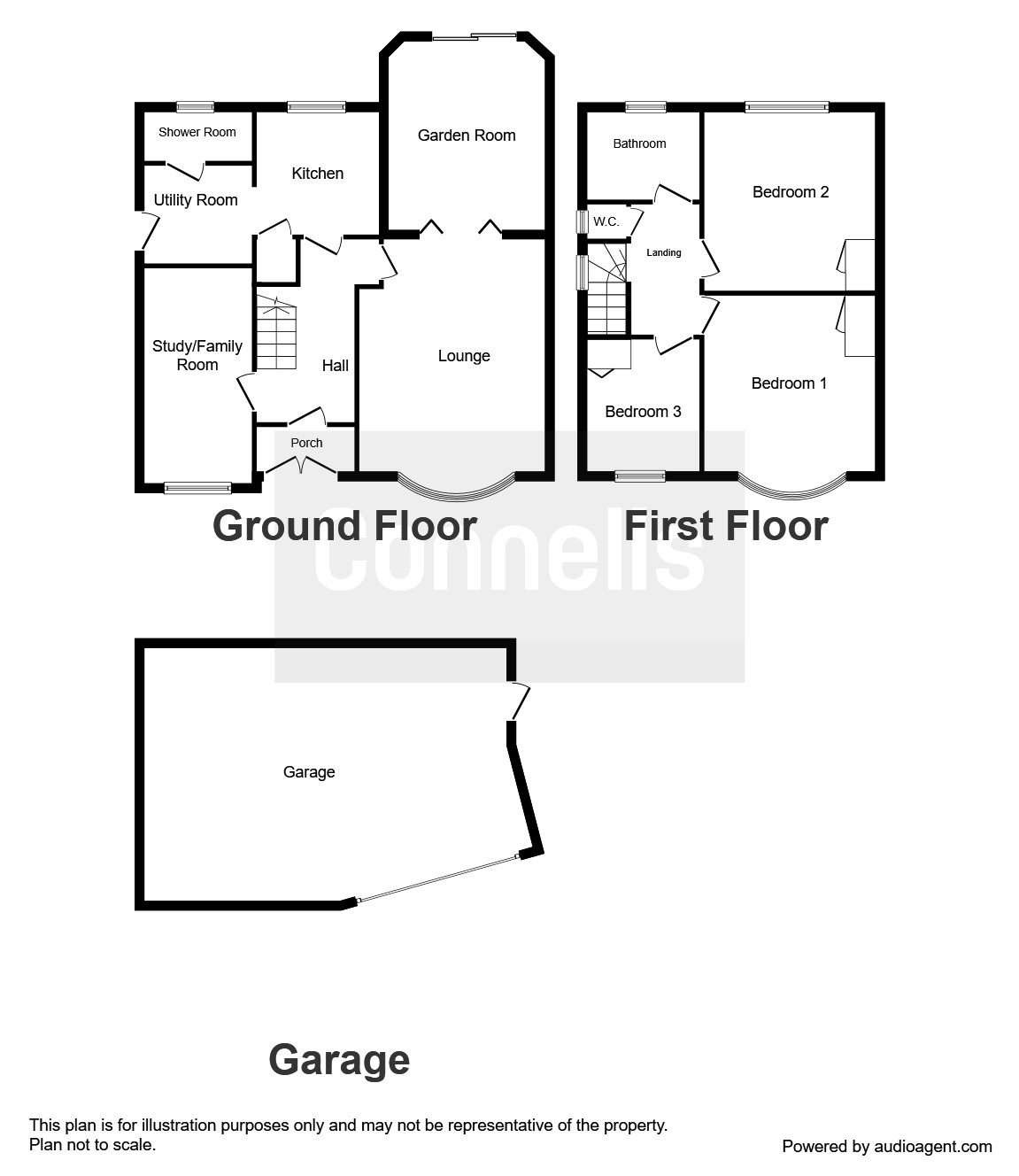3 Bedrooms Semi-detached house for sale in Parkfield Avenue, Northampton NN4 | £ 265,000
Overview
| Price: | £ 265,000 |
|---|---|
| Contract type: | For Sale |
| Type: | Semi-detached house |
| County: | Northamptonshire |
| Town: | Northampton |
| Postcode: | NN4 |
| Address: | Parkfield Avenue, Northampton NN4 |
| Bathrooms: | 1 |
| Bedrooms: | 3 |
Property Description
Summary
A deceptively spacious three / four bedroom semi-detached property situated in the popular Delapre area of Northampton with road links to the A45, M1, A5 and A43. This property also offers a detached oversized garage and should be viewed to be fully appreciated. No upper chain
description
Connells are pleased to be the chosen selling agent for this extended, double bay fronted three bedroom semi-detached property set close to Delapre Park and with the benefit of a detached generous sized double garage. This spacious property has versatile and extensive accommodation comprising entrance porch, entrance hall, Living room with feature fireplace, by folding doors lead into the dining room which has patio doors out to the rear garden. Currently the kitchen is in need of some modernisation and has a door leading to the utility. There is a spacious ground floor study/family room or bedroom four. On the first floor are three well proportioned bedrooms and a family bathroom with separate WC. The internal space must be seen to be fully appreciated. Outside the rear garden is in two sections with a side courtyard area with brick built shed, outside toilet and a brick built bbq, access to the front driveway and into the detached garage. The rear garden is lawned with a variety of mature shrubs, bushes and stocked flowerbeds. To the front is a driveway, mature shrubs and a detached double garage. The garage is not a standard shape with up and over door, power and light connected. Further benefits include double glazing and gas central heating. No upper chain
Entrance Hall
Enter via door to the front aspect, Understairs cupboard.
Cloakroom/ Shower Room
Double glazed window to the rear aspect. Suite comprising of Shower cubicle, wash hand basin, low level WC. Fully tiled.
Lounge 15' 7" plus bay x 12' 5" max ( 4.75m plus bay x 3.78m max )
Double glazed by window to the front aspect. Telephone point and wall mounted radiator.
Dining Room 10' 6" max x 10' 10" ( 3.20m max x 3.30m )
Double glazed window to the rear aspect. Double glazed patio doors leading to the rear garden.
Third Reception Room 13' 11" x 7' 3" ( 4.24m x 2.21m )
Double glazed window to the front aspect.
Kitchen 8' 9" x 7' 11" ( 2.67m x 2.41m )
Fitted kitchen with wall and base units. Stainless steel sink and drainer unit. Wall mounted central heating boiler. Double glazed window to the rear aspect. In need of updating and modernising.
Utility Room 7' 3" x 6' 5" ( 2.21m x 1.96m )
Door leading of to the side of the property. Plumbing for washing machine and dishwasher.
Landing
Stairs rising up from the entrance hall. Double glazed window to the side aspect. Wall mounted radiator and loft access.
Bedroom One 15' max x 11' 6" ( 4.57m max x 3.51m )
Double glazed window to the front aspect. Wall mounted radiator.
Bedroom Two 11' 11" x 11' 6" max ( 3.63m x 3.51m max )
Double glazed window to the rear aspect. Housed hot water tank.
Bedroom Three 9' 2" max x 7' 5" ( 2.79m max x 2.26m )
Double glazed window to the front aspect. Built in wardrobes.
Bathroom
Double glazed window to the rear aspect. Bath with mixer taps, wash hand basin and wall mounted radiator.
Seperate Wc
Window to the side aspect. Low level WC.
Outside
WC
Low level WC and Obscure window to the rear aspect.
Brick Storage Shed
Window to the rear aspect and power.
Rear Garden
Enclosed by fencing, laid to lawn, side patio / bbq area. Gate to access the front of the property.
Garage 25' 2" max x 15' 9" ( 7.67m max x 4.80m )
Obscure shaped, larger than normal garage with up and over door. Light and power.
1. Money laundering regulations - Intending purchasers will be asked to produce identification documentation at a later stage and we would ask for your co-operation in order that there will be no delay in agreeing the sale.
2: These particulars do not constitute part or all of an offer or contract.
3: The measurements indicated are supplied for guidance only and as such must be considered incorrect.
4: Potential buyers are advised to recheck the measurements before committing to any expense.
5: Connells has not tested any apparatus, equipment, fixtures, fittings or services and it is the buyers interests to check the working condition of any appliances.
6: Connells has not sought to verify the legal title of the property and the buyers must obtain verification from their solicitor.
Property Location
Similar Properties
Semi-detached house For Sale Northampton Semi-detached house For Sale NN4 Northampton new homes for sale NN4 new homes for sale Flats for sale Northampton Flats To Rent Northampton Flats for sale NN4 Flats to Rent NN4 Northampton estate agents NN4 estate agents



.png)











