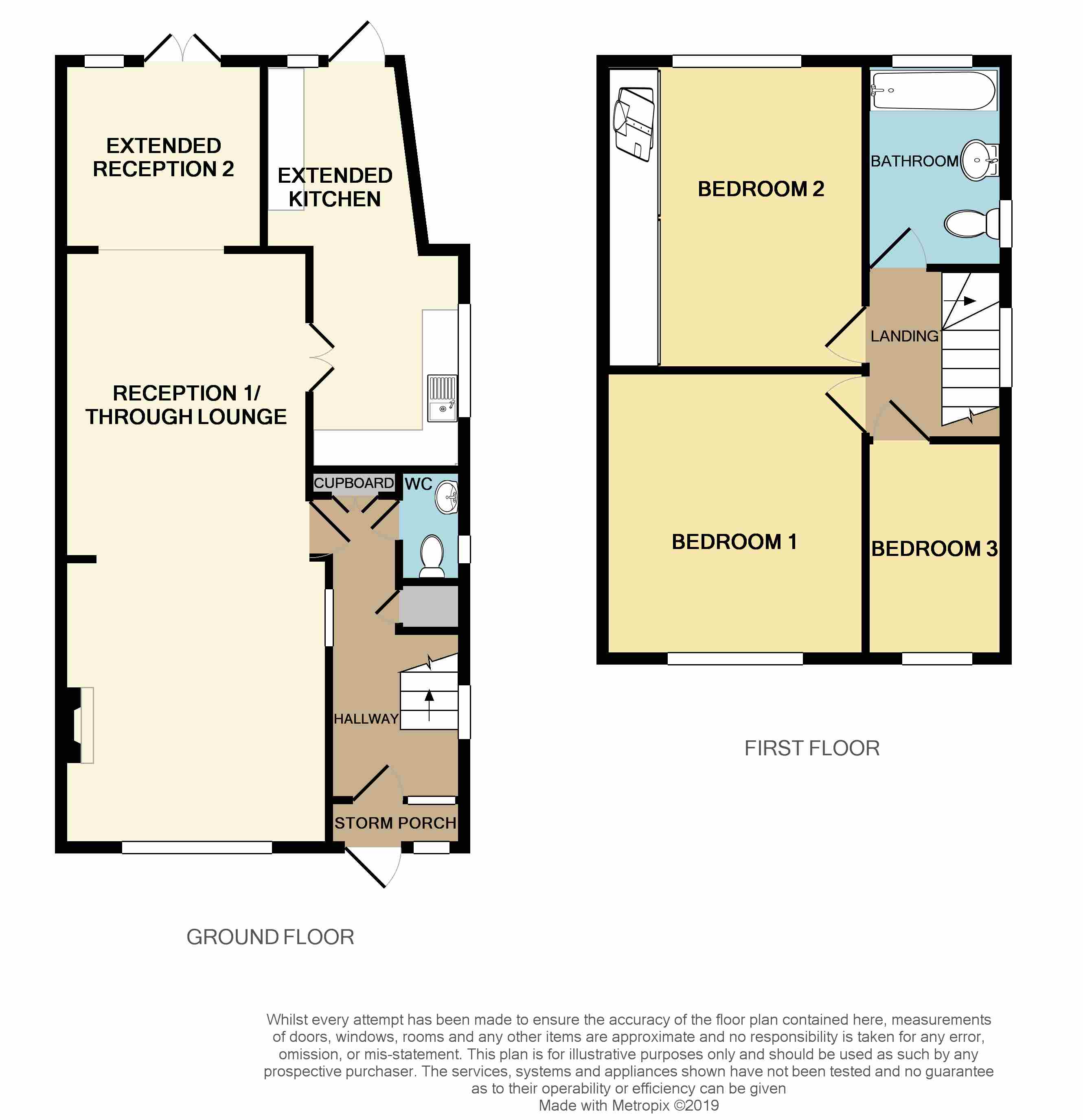3 Bedrooms Semi-detached house for sale in Parkfield Road, Northolt UB5 | £ 450,000
Overview
| Price: | £ 450,000 |
|---|---|
| Contract type: | For Sale |
| Type: | Semi-detached house |
| County: | London |
| Town: | Northolt |
| Postcode: | UB5 |
| Address: | Parkfield Road, Northolt UB5 |
| Bathrooms: | 1 |
| Bedrooms: | 3 |
Property Description
Truly delightful is this extended three bedroom semi detached house with a 19’10 x 17’11 double garage approached via shared side drive which comes located just off Church Road, ideally situated for the Hayes Bypass, A40 Western Avenue, local bus routes, local schools & local shops. This enlarged property has an enclosed storm porch, additional downstairs W.C., 23’6 x 10’11 reception 1/through lounge, 7’8 x 7’7 extended reception 2,16’7 x 5’11 extended fitted kitchen, 11’1 x 10’8 bedroom 1,12’0 x 8’10 (onto wardrobes) bedroom 2 with fitted wardrobes, 7’2 x 6’1 bedroom 3, fitted bathroom, double glazing, gas central heating, laminated/ tiled flooring where laid, hardstanding front garden suitable for off street parking and a paved rear garden.
The accommodation with approximate room sizes comprises the following;
enclosed storm porch: Double glazed frosted door, enclosed gas meter.
Inner front door: Leading to;
hallway: Front aspect frosted window, side aspect double glazed frosted window, side access leading to downstairs W.C., side access leading to reception 1/through lounge, stairs leading to first floor landing, understairs storage housing electric meter, storage cupboard, radiator, telephone point, laminated flooring, coved ceiling.
Downstairs W.C.: Side aspect double glazed frosted window, low level W.C., wash hand basin, electric heater, extractor fan.
Reception 1/through lounge: 23’6 x 10’11. Front aspect double glazed window, rear open plan access leading to extended reception 2, side access leading to extended kitchen, radiator, feature fireplace, wall lights, coved ceiling.
Extended reception 2: 7’8 x 7’7. Rear aspect double glazed window, rear aspect double glazed double doors leading to rear garden, radiator, tiled flooring, coved ceiling.
Extended kitchen: 16’7 x 5’11. Side aspect double glazed frosted window, rear aspect double glazed window, rear aspect double glazed door leading to rear garden, range of wall & floor units (one housing wall mounted boiler), roll top worksurface, gas cooker point, extractor hood, sink with mixer tap, integrated dishwasher, plumbing for washing machine, space for fridge/freezer, part tiled walls radiator, tiled flooring, coved ceiling.
First floor landing: Side aspect double glazed window, access to loft, coved ceiling.
Bedroom 1: 11’1 x 10’8. Front aspect double glazed window, radiator, dado rail, coved ceiling.
Bedroom 2: 12’0 x 8’10 (onto wardrobes). Rear aspect double glazed window, radiator, fitted wardrobes (one housing hot water tank), dado rail, coved ceiling.
Bedroom 3: 7’2 x 6’1. Front aspect double glazed window, radiator, dado rail, coved ceiling.
Bathroom: Rear & side aspect double glazed frosted windows, 3 piece suite comprising of a low level W.C., wash hand basin, bath with shower attachment & wall mounted shower unit, part tiled walls, radiator, coved ceiling.
Outside;
front garden: Hardstanding suitable for off street parking, side access leading to shared side drive.
Rear garden: Paved, outside light, outside water tap, gated side access leading to shared side drive.
Garage: 19’10 x 17’11. Approached via shared side drive, up & over door, power & light.
These particulars are issued on the understanding that all negotiations are conducted through Tony Paul estate agents. Whilst every care has been exercised in the preparation of particulars their accuracy is not guaranteed neither do they constitute an offer nor contract. Please note that it is not our Company policy to test services, heating systems and domestic appliances, therefore we cannot verify that they are in working order. The buyer is advised to obtain verification from their solicitor or surveyor.
Making an offer: If you are interested in this property, please contact us at the earliest opportunity prior to contacting a bank, building society or solicitor. Failure to do so could result in the property being sold elsewhere and could result in you incurring costs such as survey or legal fees. Most of our clients require us to advise them on the status of potential buyers, who make an offer to purchase; therefore you are strongly advised to make an appointment at this stage, to establish your ability to proceed.
EPC total floor area: 85 Square Meters.
Property Location
Similar Properties
Semi-detached house For Sale Northolt Semi-detached house For Sale UB5 Northolt new homes for sale UB5 new homes for sale Flats for sale Northolt Flats To Rent Northolt Flats for sale UB5 Flats to Rent UB5 Northolt estate agents UB5 estate agents



.png)







