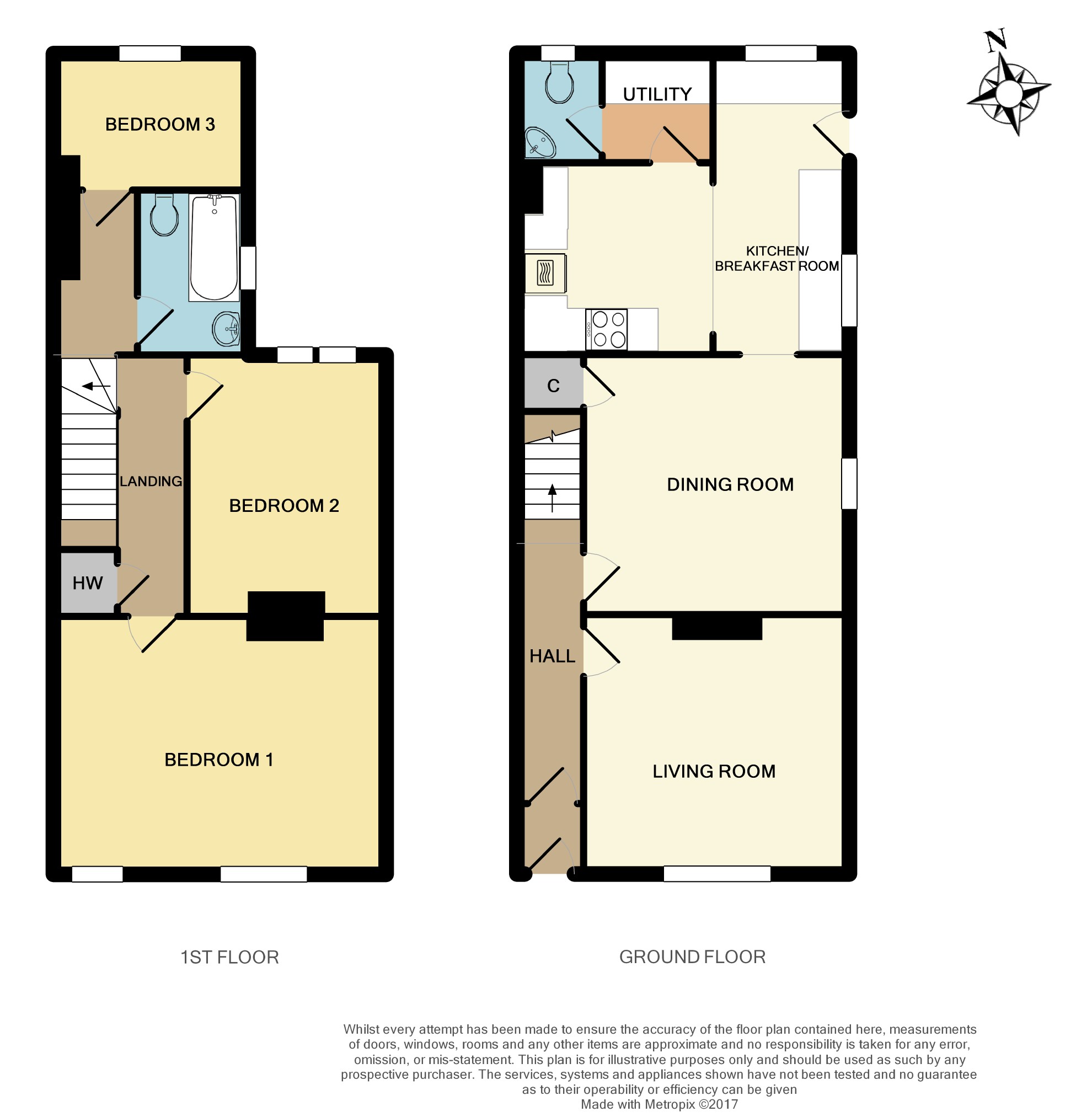3 Bedrooms Semi-detached house for sale in Parkfields, Chippenham SN15 | £ 265,000
Overview
| Price: | £ 265,000 |
|---|---|
| Contract type: | For Sale |
| Type: | Semi-detached house |
| County: | Wiltshire |
| Town: | Chippenham |
| Postcode: | SN15 |
| Address: | Parkfields, Chippenham SN15 |
| Bathrooms: | 1 |
| Bedrooms: | 3 |
Property Description
Lock and Key independent estate agents are pleased to offer this attractive three bed semi detached period home built in the early 1900's, situated centrally and convenient to local schools and amenities including the train station with mainline links and good access to the M4. Based on two floors the accommodation comprises, an entrance hall, sitting room, dining room, kitchen/breakfast room, and a useful utility and cloakroom. On the first floor there are three bedrooms and a family bathroom. Externally there is a lovely rear garden. Viewing is strongly recommended.
Situation
Within convenient walking distance of a host of local amenities including Mainline Train Station, John Coles Park and the Town Centre and is ideally situated for schools. Chippenham itself has a wide range of amenities to include High Street retailers plus supermarkets and retail parks and, in addition, there is a leisure centre with indoor swimming pool, library, cinema and public parks. Chippenham also benefits excellent schooling with numerous primary and three highly sought after secondary schools. For those wishing to commute there is also a regular main line rail service from Chippenham station to London (Paddington) and the west country and the M4 motorway is easily accessed via Junction 17 a few miles north of the town.
Accommodation
Front door with a decorative glazed pane inset opening to:
Entrance Lobby
Decorative tiled floor, further door opening to:
Entrance Hall
Stairs to first floor, decorative tiled floor, radiator.
Sitting Room (11'11" max x 11'09" (3.63m max x 3.58m))
Double glazed window to front, television point, radiator.
Dining Room (12'03" x 11'10" (3.73m x 3.61m))
Double glazed window to side, door to under stairs cupboard, radiator, archway to:
Kitchen / Breakfast Room (14'05" nar to 8'08" x 14'05" nar to 6'03" (4.39m nar to 2.64m x 4.39m nar to 1.91m))
Dual aspect double glazed windows to side and rear overlooking the garden. A range of wall and base units and drawers with work surface over, copper effect circular sink and drainer inset with mixer tap, integrated dishwasher, inset electric hob and built-in double oven, door to:
Utility
Work surface with space and plumbing below for automatic washing machine, door to:
Cloakroom
Double glazed window to rear, low level W.C, wall mounted wash hand basin with tiled splash backs.
First Floor Landing
Access to loft space, built-in airing cupboard housing hot water tank, doors to all rooms.
Bedroom One (15'02" x 11'10" max (4.62m x 3.61m max))
Two double glazed windows to front, radiator.
Bedroom Two (12'05" max x 9'01" (3.78m max x 2.77m))
Bedroom Three (7'11" x 6'02" (2.41m x 1.88m))
Double glazed window to rear overlooking the garden, radiator.
Bathroom
Obscure double glazed window to side. Comprising a panelled bath, low level W/C, mounted wash hand basin with cupboard below, tiled walls, heated towel rail.
Externally
To the rear there is a enclosed garden which is laid mainly to lawn and a patio area, pathway to the rear leading to a further raised patio area and a garden shed, gated side access.
Directions
From the agents office proceed out of Melksham onto the A350 towards Chippenham. Upon reaching the town of Chippenham at the roundabout turn right towards the town centre, follow the one way system to Park lane and turn left into Parkfields.
These particulars, whilst believed to be accurate are set out as a general outline only for guidance and do not constitute any part of an offer or contract. Intending purchasers should not rely on them as statements of representation of fact, but must satisfy themselves by inspection or otherwise as to their accuracy. No person in this firms employment has the authority to make or give a representation or warrenty in respect of the property. Floor plan measurements and distances are approximate only and should not be relied upon. We have not carried out a detailed survey nor tested the services, appliances or specific fittings.
Property Location
Similar Properties
Semi-detached house For Sale Chippenham Semi-detached house For Sale SN15 Chippenham new homes for sale SN15 new homes for sale Flats for sale Chippenham Flats To Rent Chippenham Flats for sale SN15 Flats to Rent SN15 Chippenham estate agents SN15 estate agents



.png)









