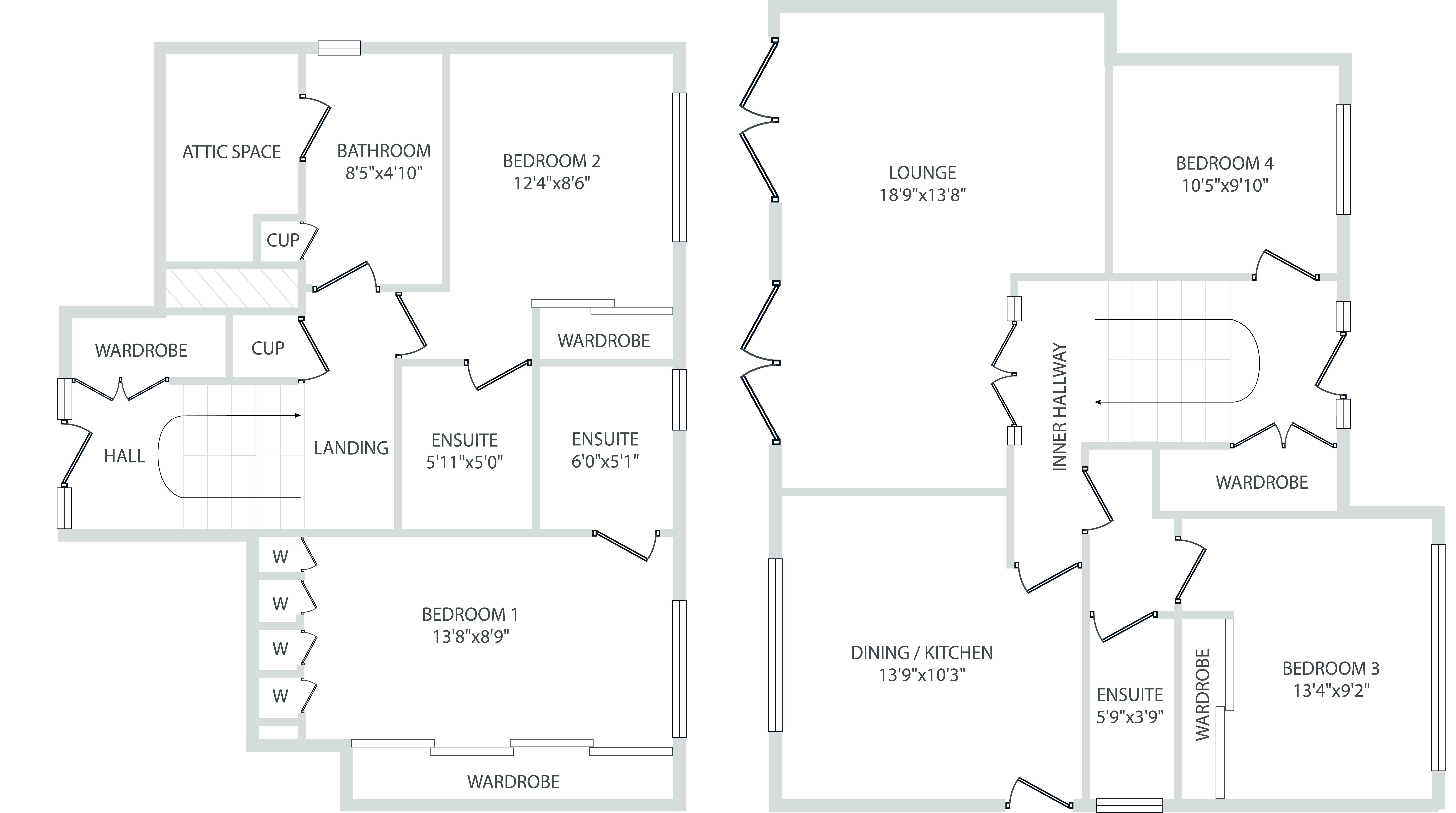4 Bedrooms Semi-detached house for sale in Parkhall Road, Clydebank G81 | £ 236,995
Overview
| Price: | £ 236,995 |
|---|---|
| Contract type: | For Sale |
| Type: | Semi-detached house |
| County: | West Dunbartonshire |
| Town: | Clydebank |
| Postcode: | G81 |
| Address: | Parkhall Road, Clydebank G81 |
| Bathrooms: | 3 |
| Bedrooms: | 4 |
Property Description
Seldom available, extremely appealing and very well proportioned semi detached split level villa situated within a highly sought after area. The immaculately presented accommodation comprises: Spacious lounge with hardwood flooring and twin French doors providing access to the large decked area. There is a good sized fitted dining kitchen with integrated stainless steel gas hob, electric double oven, one of which is fan assisted, and extractor hood. There is also an automatic washing machine, dishwasher and fridge-freezer. There are four double bedrooms, three of which have built-in wardrobes, two feature en-suite shower rooms and one an en-suite cloakroom. A fully tiled bathroom with over bath shower completes the accommodation. The subjects benefit from gas central heating, full double glazing, a bright and spacious decked area which provides an idyllic place in which to relax or entertain. There is also a separate patio area, perfect for al fresco dining, and a large enclosed monobloc driveway providing off street parking for two vehicles. Early internal viewing of this beautiful family home is imperative to fully appreciate the level of accommodation on offer.
Clydebank offers a whole host of excellent services including the popular Clyde Shopping Centre and Great Western Retail Park which is located close by. Sport and recreation facilities are readily available as are first class primary and secondary schools. Frequent train connections from both Clydebank and Singer railway stations mean Glasgow City Centre is less than 20 minutes away. There are also numerous bus services for commuters. The A82, Great Western Road and Erskine Bridge can be easily accessed by road.
Lounge 18' 9" x 13' 8" (5.72m x 4.17m)
dining kitchen 13' 9" x 10' 3" (4.19m x 3.12m)
master bedroom 13' 8" x 8' 9" (4.17m x 2.67m)
master en-suite shower room 6' 0" x 5' 1" (1.83m x 1.55m)
bedroom two 12' 4" x 8' 6" (3.76m x 2.59m)
en-suite shower room 5' 11" x 5' 0" (1.8m x 1.52m)
bedroom three 13' 4" x 9' 2" (4.06m x 2.79m)
en-suite cloakroom 5' 9" x 3' 9" (1.75m x 1.14m)
bedroom four 10' 5" x 9' 10" (3.18m x 3m)
bathroom 8' 5" x 4' 10" (2.57m x 1.47m)
Property Location
Similar Properties
Semi-detached house For Sale Clydebank Semi-detached house For Sale G81 Clydebank new homes for sale G81 new homes for sale Flats for sale Clydebank Flats To Rent Clydebank Flats for sale G81 Flats to Rent G81 Clydebank estate agents G81 estate agents



.png)











