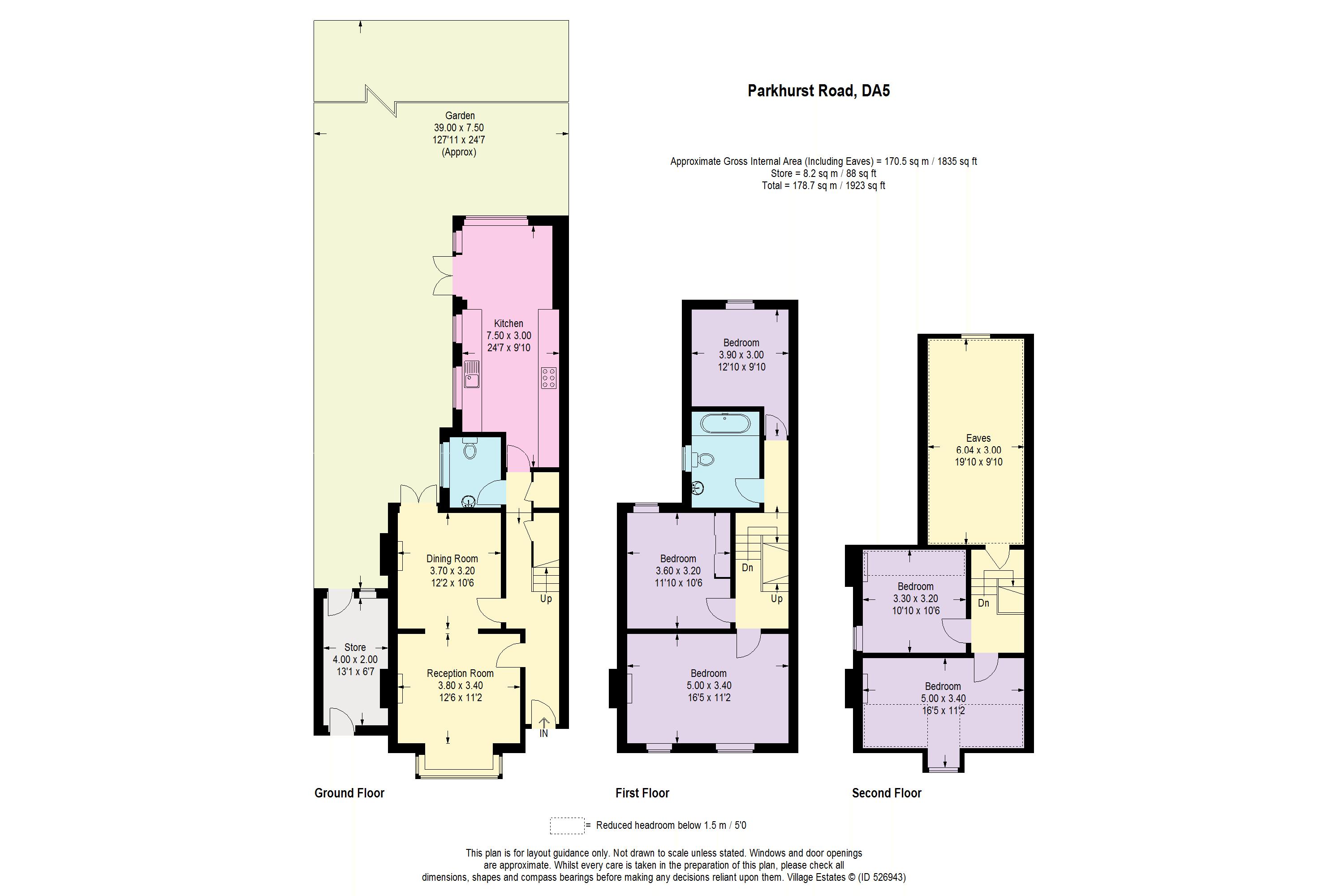5 Bedrooms Semi-detached house for sale in Parkhurst Road, Bexley DA5 | £ 850,000
Overview
| Price: | £ 850,000 |
|---|---|
| Contract type: | For Sale |
| Type: | Semi-detached house |
| County: | Kent |
| Town: | Bexley |
| Postcode: | DA5 |
| Address: | Parkhurst Road, Bexley DA5 |
| Bathrooms: | 1 |
| Bedrooms: | 5 |
Property Description
Located within one of Bexley's premier roads, is this divine Victorian, three storey, semi detached five bedroomed house. Boasting all the character of its period, viewing is highly advised.......
Entrance Porch
Victorian canopied storm porch.
Entrance Hall
Original single glazed stained glass leaded light front door. Radiator. Picture rail. Stripped floorboards.
Ground Floor Wetroom
Two sash windows to side. Wetroom floor and shower over. Low flush wc. Savoy pedestal wash hand basin.
Utility Cupboard
Plumbed for washing machine and vented for tumble dryer.
Lounge/Dining (26' 3'' x 12' 5'' (7.99m x 3.78m))
Large sash windows to front. Original French doors to garden. Two stunning original fireplaces both cast iron and tiled. Picture rail. Stripped floorboards. Cornice.
Kitchen/Breakfast Room (24' 10'' x 9' 10'' reducing to 9'6" (7.56m x 2.99m))
Two double glazed sash windows to side. Range of fitted wall, base and drawer units with granite work surfaces. Rangemaster oven and hood. Integrated fridge/freezer. Integrated dishwasher.
Breakfast Area
Double glazed picture window to rear. Double glazed French doors to garden. A lovely seating area with stunning views over rear garden.
First Floor Landing
Master Bedroom (16' 9'' x 11' 2'' (5.10m x 3.40m))
Two sash windows to front. Original cast iron fireplace and marble surround. Floor boards. Cornice. Radiator.
Bedroom 2 (11' 10'' x 10' 5'' (3.60m x 3.17m))
Sash window to rear. Range of built in wardrobes. Carpet. Radiator.
Bedroom 3 (10' 0'' x 10' 0'' (3.05m x 3.05m))
Sash window to rear. Fitted carpet. Radiator.
Bedroom 4 (16' 5'' x 9' 2'' (5.00m x 2.79m))
Dorma sash window. Original cast iron fireplace. Window seat.
Bedroom 5 (10' 6'' x 10' 6'' (3.20m x 3.20m))
Sash window to side. Original cast iron fire place. Fitted carpet. Radiator.
Family Bathroom (9' 9'' x 6' 10'' (2.97m x 2.08m))
Sash window to side. Heritage suite. Panelled bath with mixer tap. Pedestal wash hand basin. Ceramic tiled floor and partly tiled walls.
Top Floor Landing
Velux window. Loft access. Valliant central heating boiler.
Garden (Approx 120' x (36.55m))
A stunning 120' secluded and westerly facing rear garden. Very well stocked and tendered with a generous lawn. Patio area. Side access.
Front Garden
Attractive pathway and well stocked flower bed.
Parking
Off road parking for 2 cars.
Property Location
Similar Properties
Semi-detached house For Sale Bexley Semi-detached house For Sale DA5 Bexley new homes for sale DA5 new homes for sale Flats for sale Bexley Flats To Rent Bexley Flats for sale DA5 Flats to Rent DA5 Bexley estate agents DA5 estate agents



.png)










