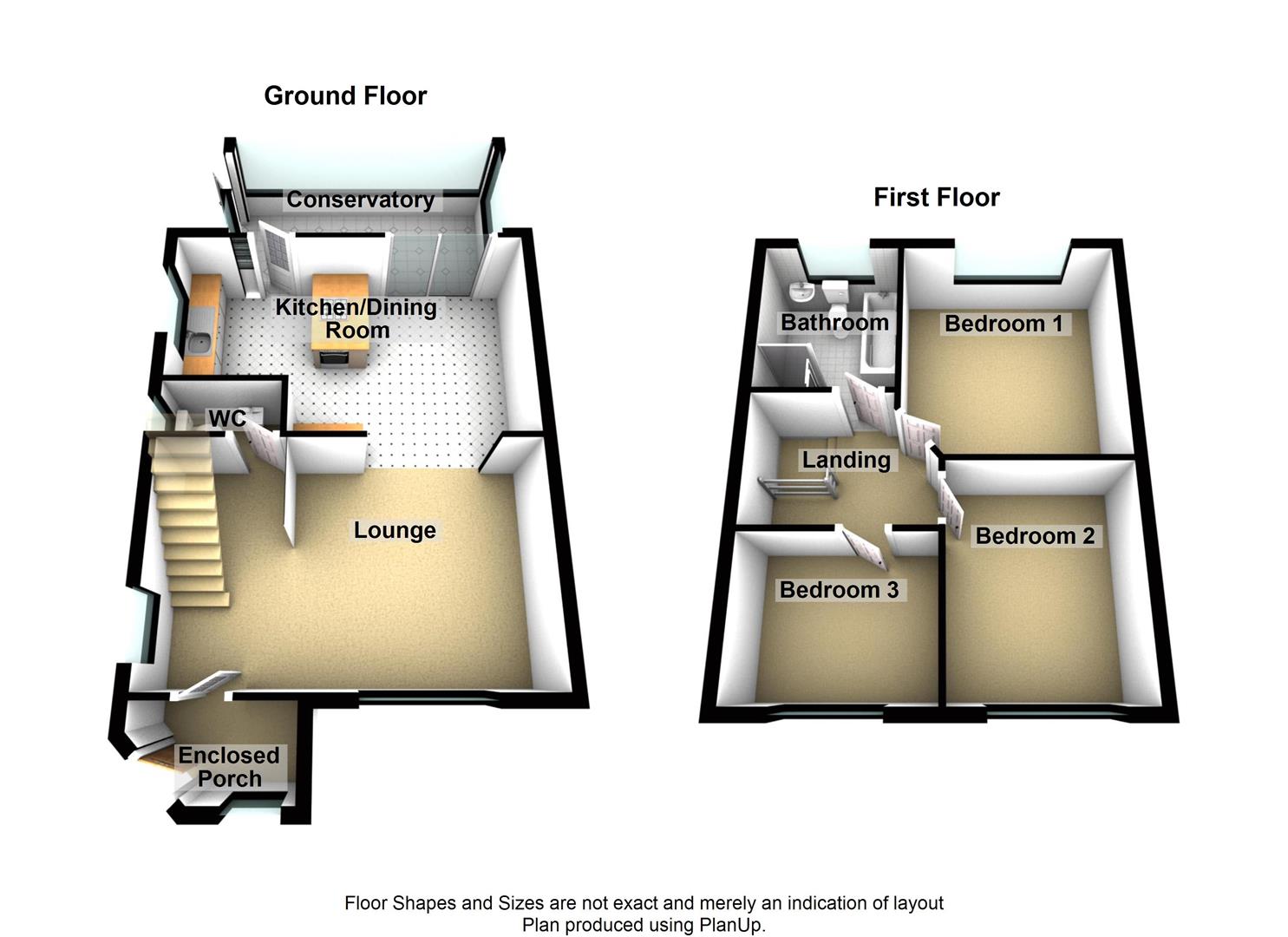3 Bedrooms Semi-detached house for sale in Parkway, Crawley RH10 | £ 379,950
Overview
| Price: | £ 379,950 |
|---|---|
| Contract type: | For Sale |
| Type: | Semi-detached house |
| County: | West Sussex |
| Town: | Crawley |
| Postcode: | RH10 |
| Address: | Parkway, Crawley RH10 |
| Bathrooms: | 2 |
| Bedrooms: | 3 |
Property Description
Astons are delighted to offer this well presented three bedroom semi detached house which is ideally situated within a third of a mile of Three Bridges station which offers mainline services to London and Brighton. The property has been extensively improved by the current owners within the last eighteen months which includes a complete rewire, replacement double glazed windows and external doors, a new gas fired boiler with a full unvented heating system, a refitted kitchen and bathroom and the addition of a downstairs cloakroom. The house further benefits from a personal driveway and a large plot which offers scope to extend and develop the house (subject to planning). The property is being offered with no onward chain. EPC rating C (69).
Entrance Porch
Obscure double glazed front door, double glazed window, glazed door to:
Lounge (5.72m x 3.56m (18'9 x 11'8))
Double glazed window to the front aspect, further obscure double glazed window, radiator, stairs to the first floor, wall lights and further recessed spotlights, door to:
Downstairs Cloakroom
White modern suite comprising a W.C, hand basin with a mixer tap and unit below, obscure double glazed window, heated towel rail.
Kitchen/Dining Room (5.72m x 3.48m (18'9 x 11'5))
Refitted range of base and eye level units with Quartz work surfaces over and matching upstands, sink with a mixer tap and drainer, built in stainless steel oven with a four ring induction hob over, integrated microwave and fridge/freezer, feature radiator, recessed spotlights, double glazed patio doors and further double glazed door to the conservatory.
Conservatory (4.27m x 1.83m (14'0 x 6'0))
Double glazed windows to three sides, replacement polarised glass roof, radiator, space for a washing machine, double glazed door to the garden.
Landing
Double glazed window to the side aspect, radiator, access to the loft space via a pull down ladder, doors to:
Bedroom One (3.66m x 3.43m (12'0 x 11'3))
Double glazed window to the rear aspect, radiator.
Bedroom Two (3.56m x 2.97m (11'8 x 9'9))
Double glazed window to the front aspect, radiator.
Bedroom Three (2.62m x 2.44m (8'7 x 8'0))
Double glazed window to the front aspect, radiator
Bathroom
Refitted white suite comprising a panel enclosed bath with a mixer tap and a shower attachment, separate shower cubicle with an Aqualisa shower unit, hand basin with a mixer tap, W.C. With a concealed cistern, part tiled walls, heated towel rail, obscure double glazed window, recessed lights.
To The Front
Driveway with parking for two to three cars, garden area to the side, path to the front door.
Rear Garden
The garden is an important feature of the property as it fans out towards the rear and offers scope to the side of the house to extend, (subject to planning). Currently it comprises a patio area adjacent to the house, lawned area, shed to the rear, side access gate, fence enclosed borders.
Disclaimer
Please note in accordance with the Property Misdescriptions Act, measurements are approximate and cannot be guaranteed. No testing of services or appliances included has taken place. No checking of tenure or boundaries has been made. We are unaware whether alterations to the property have necessary regulations or approvals.
Property Location
Similar Properties
Semi-detached house For Sale Crawley Semi-detached house For Sale RH10 Crawley new homes for sale RH10 new homes for sale Flats for sale Crawley Flats To Rent Crawley Flats for sale RH10 Flats to Rent RH10 Crawley estate agents RH10 estate agents



.png)











