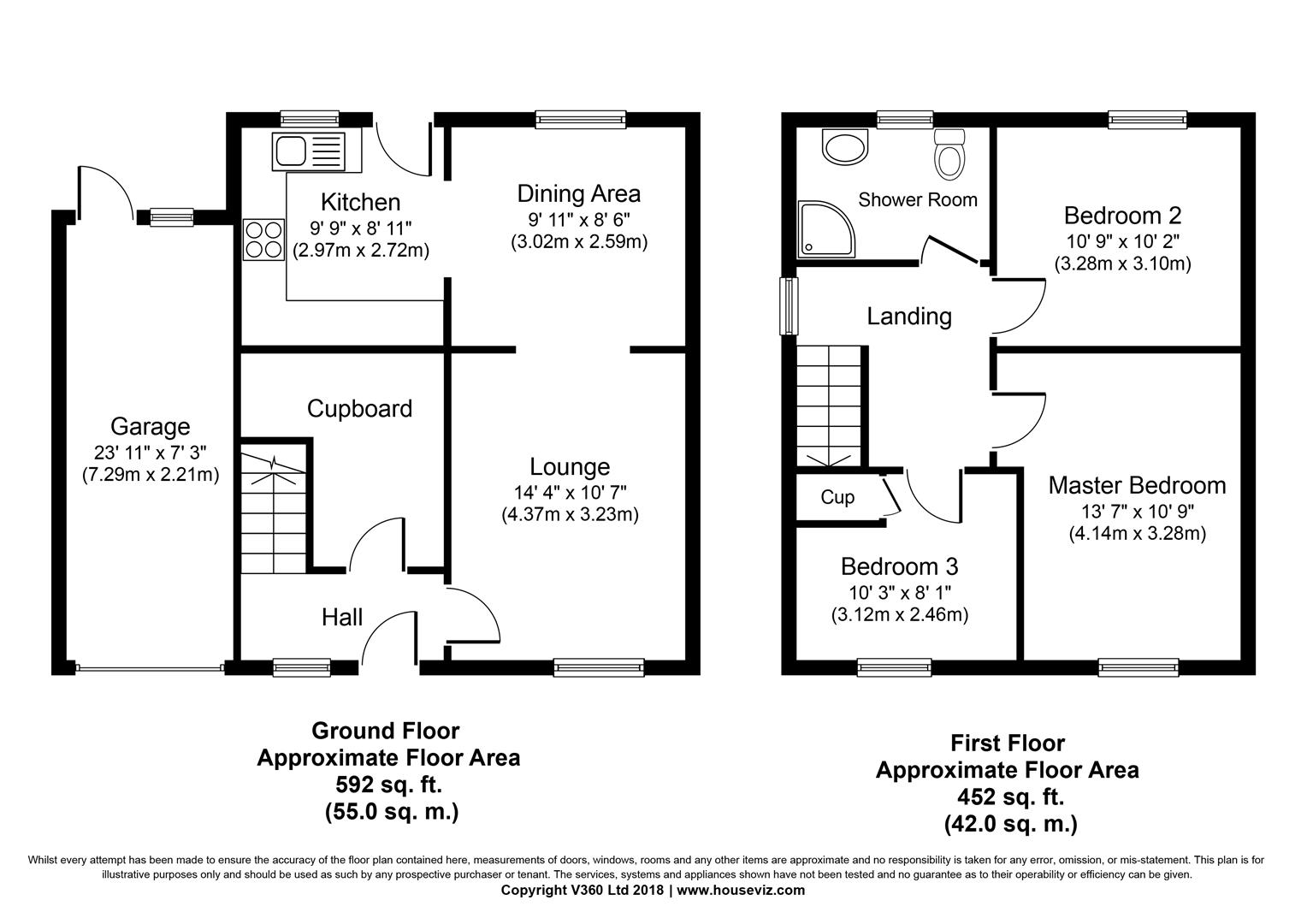3 Bedrooms Semi-detached house for sale in Parkwood Gardens, Broxburn EH52 | £ 173,500
Overview
| Price: | £ 173,500 |
|---|---|
| Contract type: | For Sale |
| Type: | Semi-detached house |
| County: | West Lothian |
| Town: | Broxburn |
| Postcode: | EH52 |
| Address: | Parkwood Gardens, Broxburn EH52 |
| Bathrooms: | 1 |
| Bedrooms: | 3 |
Property Description
Superb, stylish semi detached home which has been upgraded with new kitchen, bathroom, flooring and decoration throughout. Presented in move in condition. Quiet cul de sac location near to the town centre and amenities and offering a private Garden to the rear.
Accommodation comprises -
Entrance Hall, Lounge, Dining Room, Kitchen, Master Bedroom, two further Bedrooms and Shower Room.
EPC Rating = D
Entrance Hall
Entered via door with glazed insert and window panel to the side. Provides access to the Lounge and stairs to upper accommodation.Large walk in cupboard with light. Laminate flooring.
Lounge (4.37m x 3.23m (14'4 x 10'7))
Front facing window with blind. Laminate flooring. Opening to Dining Room.
Dining Room (3.02m x 2.59m (9'11 x 8'6))
Rear facing window with blind. Spotlights to ceiling. Laminate flooring continues . Opening to Kitchen.
Kitchen (2.97m x 2.72m (9'9 x 8'11))
Modern high gloss base and wall mounted units with contrasting worktops. Induction hob, dish washer, microwave and oven. Rear facing window with blind. Door to Rear Garden. Spotlights to ceiling. Laminate flooring.
Upper Hallway
Carpeted stairs and landing. Side facing window.
Master Bedroom (4.14m x 3.28m (13'7 x 10'9))
Front facing window with blind. Carpeted flooring.
Bedroom Two (3.28m x 3.10m (10'9 x 10'2))
Rear facing window with blind. Carpeted flooring.
Bedroom Three (3.12m x 2.46m (10'3 x 8'1))
Currently used a Dressing Room. Access hatch to floored attic space. Cupboard with shelving. Carpeted flooring.
Shower Room (2.06m x 1.93m (6'9 x 6'4))
Modern three piece suite with corner shower enclosure and rainwater shower head. Vanity unit and ladder radiator. Rear facing frosted window.Walls and floor fully tiled. Under floor heating.
Garage (7.29m x 2.21m (23'11 x 7'3))
Driveway to the front. Single Garage with Utility Area to the rear which is plumbed for washing machine.
Rear Garden
Fully enclosed, private Rear Garden. Patio area with lawn beyond.
Property Location
Similar Properties
Semi-detached house For Sale Broxburn Semi-detached house For Sale EH52 Broxburn new homes for sale EH52 new homes for sale Flats for sale Broxburn Flats To Rent Broxburn Flats for sale EH52 Flats to Rent EH52 Broxburn estate agents EH52 estate agents











