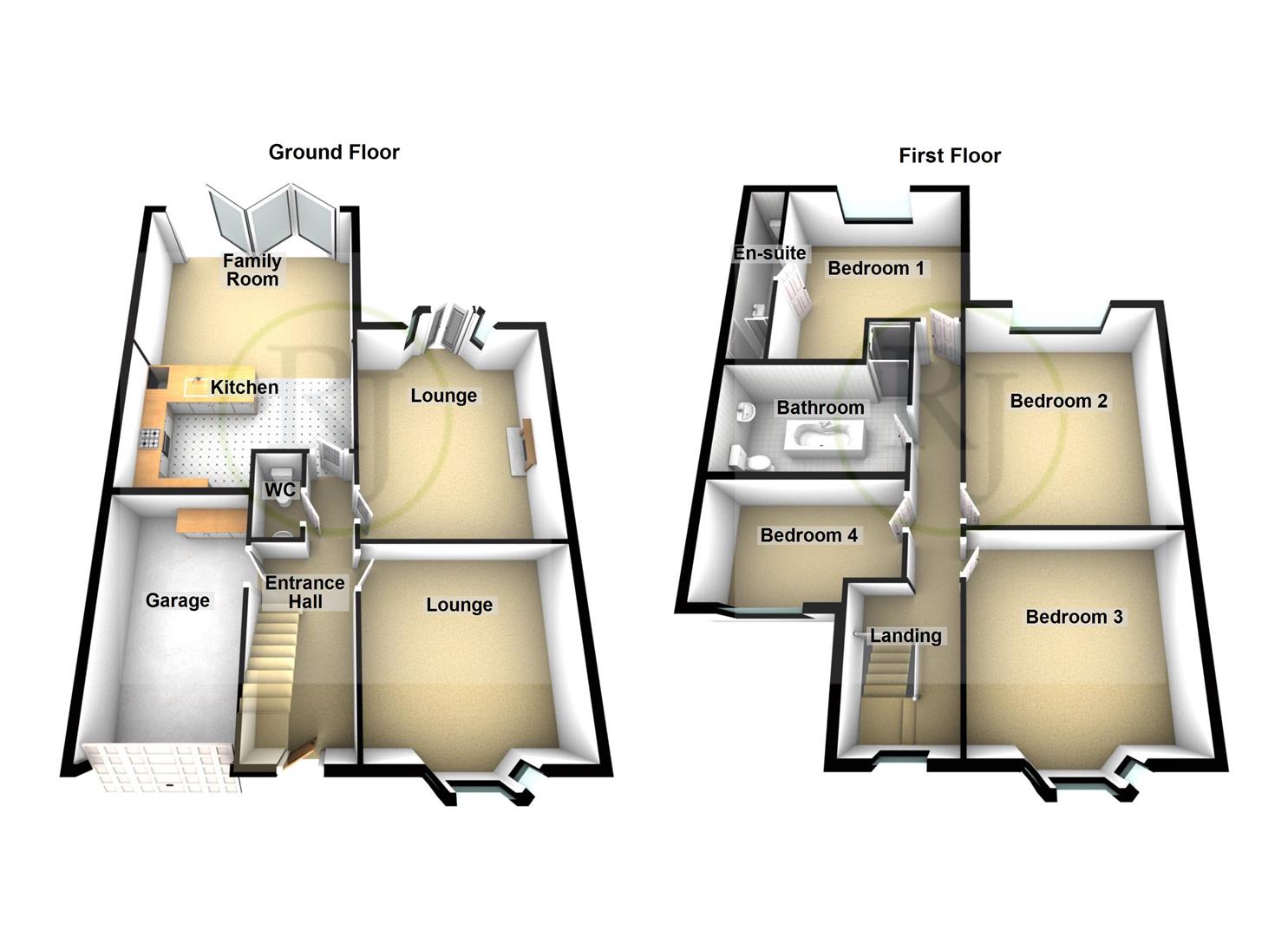4 Bedrooms Semi-detached house for sale in Parr Fold Avenue, Worsley, Manchester M28 | £ 425,000
Overview
| Price: | £ 425,000 |
|---|---|
| Contract type: | For Sale |
| Type: | Semi-detached house |
| County: | Greater Manchester |
| Town: | Manchester |
| Postcode: | M28 |
| Address: | Parr Fold Avenue, Worsley, Manchester M28 |
| Bathrooms: | 2 |
| Bedrooms: | 4 |
Property Description
Russell james * chain free * four bedroom extended semi detached family home * desirable location * Two Reception Rooms * Modern Kitchen/Dining Room * Guest w.C. * Four Bedrooms * Master bed with en-suite * Rear Private gardens * Driveway * Garage * Gas Central Heating and Double Glazing * Viewing Essential
Entrance Hall
Large bright and airy entrance hall with laminate flooring providing access to all rooms on the ground floor and stairs leading to first floor rooms.
Lounge (4.45m x 3.63m (14'7 x 11'11))
Spacious lounge with ceiling coving and picture rail. Large bay window to the front of the house.
Second Reception (4.42m x 3.56m (14'6 x 11'8))
Generous sized second reception with exposed brick chimney complete with log burning stove, ceiling coving and picture rail. French doors to the rear of the property.
Modern Fitted Kitchen (2.46m x 4.45m (8'1 x 14'7))
Extended from the original kitchen this spacious breakfast kitchen is fitted with a range of modern wall and base units, complementary worktops and Belfast sink. Integrated electric oven and gas hob with overhead extractor, integrated dishwasher, Space for American fridge/freezer. Partially tiled walls and laminate flooring. Leading to:
Family Area
Open plan family area with ample room for family dining table. Laminate flooring and spotlights. Tri-Folding doors leading to the gardens.
Guest W.C
Fully tiled with low level w.C and wash hand basin.
Landing
Providing access to all first floor rooms.
Master Bedroom (4.67m x 3.68m (15'4 x 12'1))
Spacious double master bedroom with fitted wardrobes. Window to the rear. Door leading to:
Master En-Suite (4.67m x 0.76m (15'4 x 2'6))
Fully tiled modern en-suite fitted three piece suite comprising of: Shower cubicle, wash hand basin and low level w.C.
Bedroom 2 (4.78m x 3.53m (15'8 x 11'7))
Large double second bedroom with fitted wardrobes. Window to the rear of the property.
Bedroom 3 (3.94m x 3.53m (12'11 x 11'7))
Large double third bedroom with fitted wardrobes. Large bay window to the front of the property.
Bedroom 4 (2.62m x 3.56m (8'7 x 11'8))
Double fourth bedroom with window to the front of the property.
Family Bathroom (2.16m x 3.53m (7'1 x 11'7))
Fully tiled four piece family bathroom comprising of: Walk in shower cubicle, freestanding bathtub, pedestal wash hand basin inset vanity unit and low level w.C. Velux window.
Gardens
Large private garden mainly laid to lawn with established plants and shrubs and patio area to the rear.
Established garden to the front of the property, with block paved driveway. Integral garage.
Additional Information
The council tax band for this property 2019 to 2020 is D ( £1,852.57 )
Leasehold £4.00 pa
Property Location
Similar Properties
Semi-detached house For Sale Manchester Semi-detached house For Sale M28 Manchester new homes for sale M28 new homes for sale Flats for sale Manchester Flats To Rent Manchester Flats for sale M28 Flats to Rent M28 Manchester estate agents M28 estate agents



.png)











