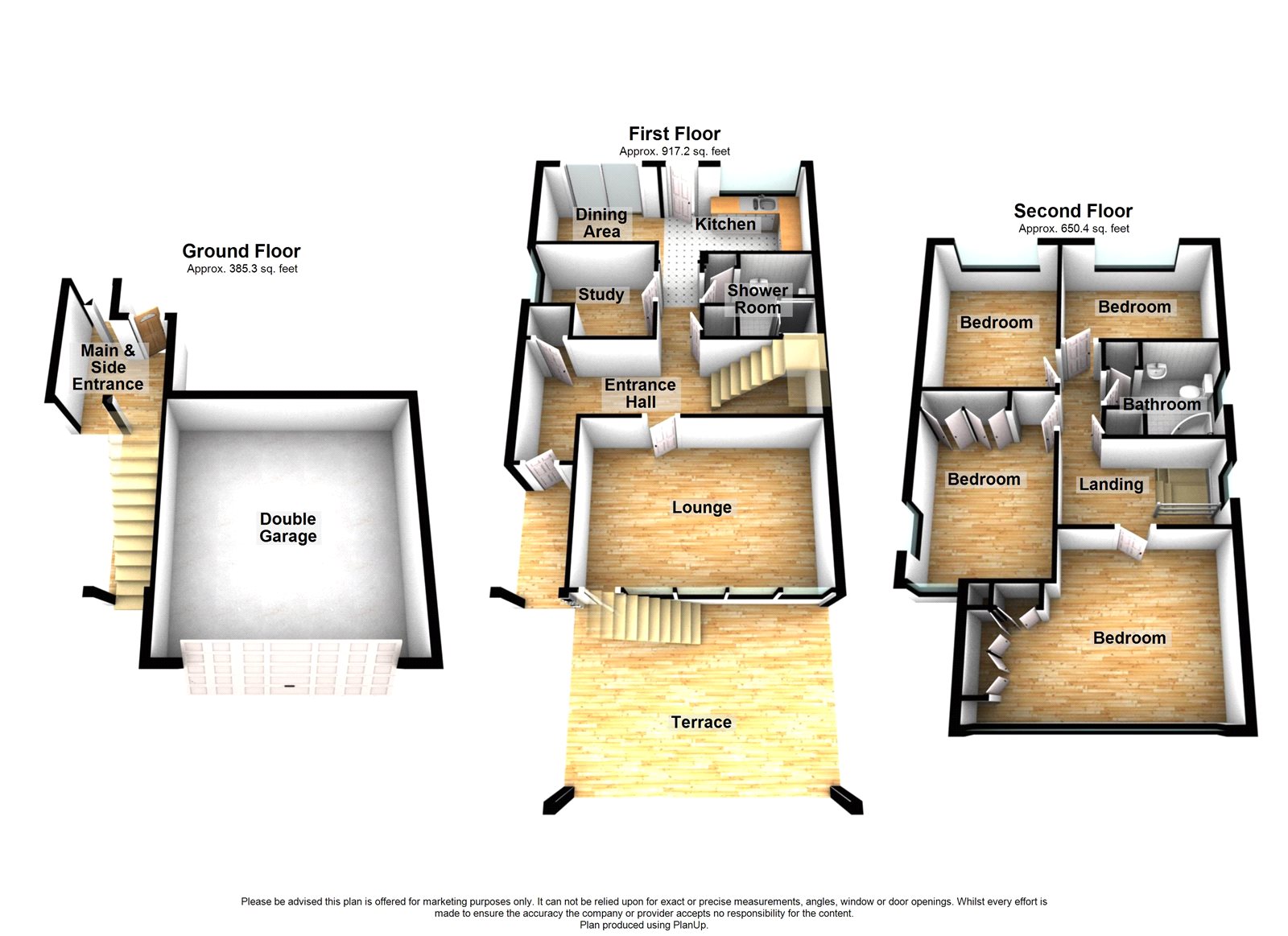4 Bedrooms Semi-detached house for sale in Parrock Road, Gravesend, Kent DA12 | £ 400,000
Overview
| Price: | £ 400,000 |
|---|---|
| Contract type: | For Sale |
| Type: | Semi-detached house |
| County: | Kent |
| Town: | Gravesend |
| Postcode: | DA12 |
| Address: | Parrock Road, Gravesend, Kent DA12 |
| Bathrooms: | 2 |
| Bedrooms: | 4 |
Property Description
Location location location situated in the heart of Gravesend town centre this four bedroom semi detached residence. You won't have to compensate for the parking being so close to town with this property as the property has a double driveway to front and a double garage so you're spoilt for parking. Internally the accommodation consists of two reception rooms, fitted kitchen diner and ground floor shower room. Upstairs has four bedrooms with riverviews to front and family bathroom. Externally there's a balcony to front and approx 50" rear garden. This is a lot of house within walking distance of local amenities including train station. Call now to view
Exterior
Rear Garden: Approx: 50ft x 20ft: Patio area. Steps upto laid to lawn area. Brick based flowerbeds. Astro turf. Pond. Side pedestrain access.
Key Terms
With families flocking to Northfleet and Gravesend for excellent education, the town has some great facilities to match including:-
Cascades Leisure Centre and the Cygnets Leisure Centre both for swimming, gym, classes and fitness training. There are numerous clubs and team sports throughout Northfleet & Gravesend including Ebbsfleet United Football Club, Gravesend Rugby Club and Gravesend Golf Centre
Entrance Hall:
Double glazed window to side. Built-in storage cupboard. Coved ceiling. Laminate flooring. Built-in cupboard for gas central heating air and water system. Partly shelved under-stairs storage area.
Lounge: (16' 5" x 11' 7" (5m x 3.53m))
Double glazed window to front. Double glazed door to front leading to roof terrace. Laminate flooring.
Study/Office: (9' 0" x 7' 7" (2.74m x 2.3m))
Double glazed window to side. Coved ceiling. Carpet.
Kitchen Diner: (20' 8" x 7' 10" (6.3m x 2.4m))
Double glazed door to rear leading to garden. Wall and base units with work surface over. Space for Range master cooker. Sink and drainer unit with mixer tap. Built-in dishwasher and fridge freezer. Space for washing machine. Ceramic tiled flooring. Coved ceiling. Open planned dining area with double glazed patio doors leading to garden.
Gf Bathroom
Fully tiled walls. Carpet. Walk in shower. Low level w.C. Wash hand basin over storage unit.
Landing: (13' 5" x 2' 9" (4.1m x 0.84m))
Skylight window. Carpet. Built-in airing cupboard. Coved ceiling. Doors to:-
Bedroom 1: (16' 5" x 11' 7" (5m x 3.53m))
Double glazed window to front. Coved ceiling. Built-in wardrobes with fitted drawers and vanity area. Carpet.
Bedroom 2: (12' 2" x 9' 0" (3.7m x 2.74m))
Double glazed window to front and side. Built-in wardrobes. Coved ceiling. Carpet.
Bedroom 3: (12' 9" x 9' 0" (3.89m x 2.74m))
Double glazed window to rear. Coved ceiling. Carpet.
Bedroom 4: (11' 2" x 7' 10" (3.4m x 2.4m))
Double glazed window to rear. Carpet. Coved ceiling.
Bathroom: (7' 10" x 7' 0" (2.4m x 2.13m))
Skylight window. Suite comprising panelled bath with mixer tap. Wash hand basin. Low level w.C. Built-in storage cupboard . Coved ceiling. Carpet. Fully tiled walls.
Property Location
Similar Properties
Semi-detached house For Sale Gravesend Semi-detached house For Sale DA12 Gravesend new homes for sale DA12 new homes for sale Flats for sale Gravesend Flats To Rent Gravesend Flats for sale DA12 Flats to Rent DA12 Gravesend estate agents DA12 estate agents



.png)










