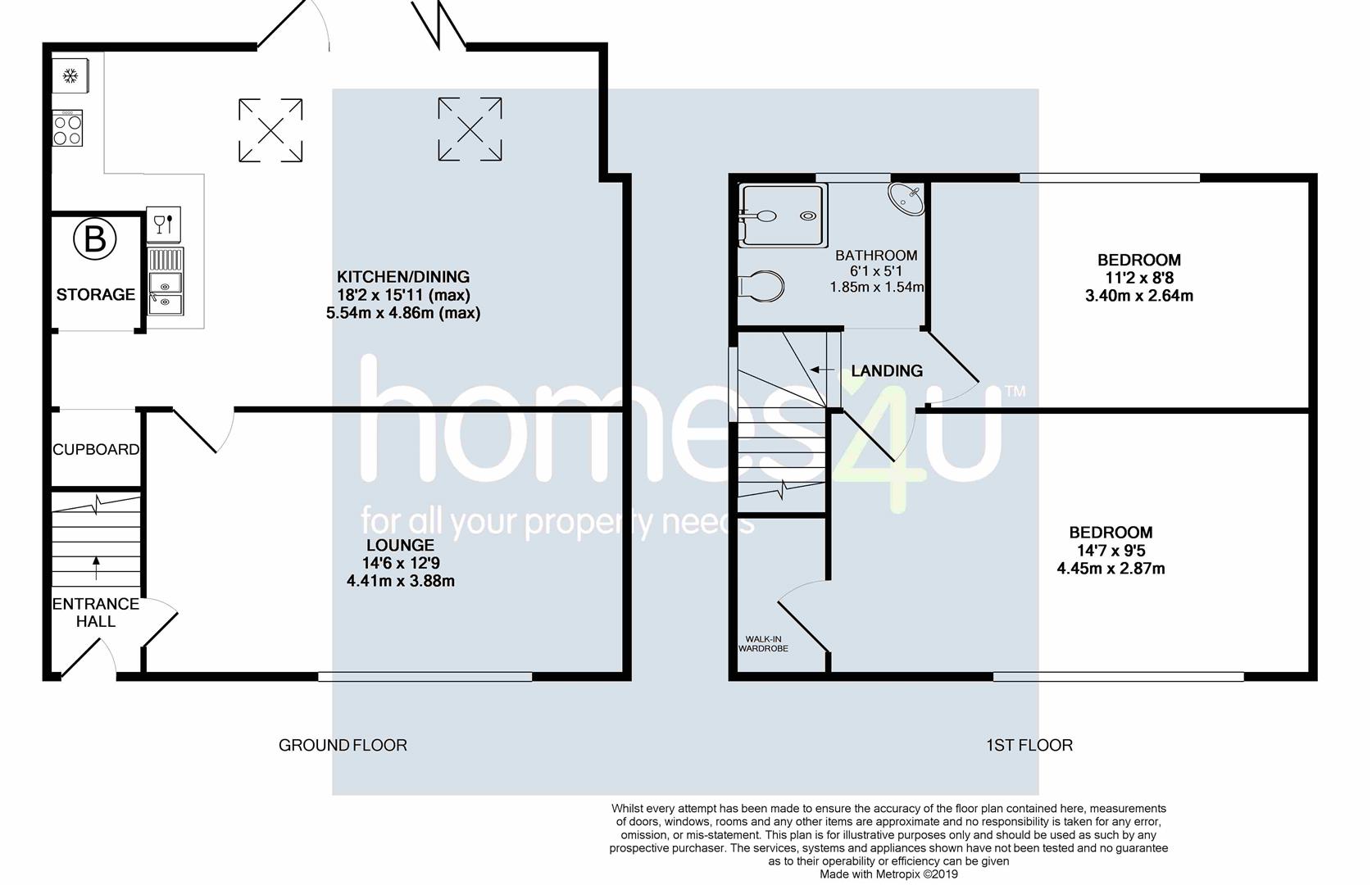2 Bedrooms Semi-detached house for sale in Parrs Wood Road, Didsbury, Manchester M20 | £ 325,000
Overview
| Price: | £ 325,000 |
|---|---|
| Contract type: | For Sale |
| Type: | Semi-detached house |
| County: | Greater Manchester |
| Town: | Manchester |
| Postcode: | M20 |
| Address: | Parrs Wood Road, Didsbury, Manchester M20 |
| Bathrooms: | 1 |
| Bedrooms: | 2 |
Property Description
Open house 12.04.2019 by appointment only.
Extended two bedroom semi-detached home has been tastefully renovated and benefits from gated off road parking. The dining kitchen is over 275 square feet with bi-folding doors to the private garden. Located jsut over half a mile from Didsbury Village
The property briefly comprises an entrance hallway with access to the living room, fully fitted dining/kitchen area with skylights and bi-folding doors to the enclosed rear garden. To the first floor is the master bedroom with a walk-in wardrobe and a second bedroom. A fully tiled shower room can be accessed from the landing. To the front of the property is a gated off road parking cars and to the rear is a decked garden including a shed which has been fitted with electric.
The property is lcoated just over half a miles walk from the centre of Didsbury Village. Didsbury is one the most sought-after and prestigious of the South Manchester suburbs and lies 4.5 miles south of the city centre. Although Didsbury is so close to the city centre the area retains a village community identity.
Entrance Hallway
With solid oak flooring, door through to the lounge and stairs off to the first floor
Lounge (4.41 x 3.88 (14'5" x 12'8"))
With a double glazed window to the front aspect and solid oak flooring. Television point
Kitchen/Dining (5.54 x 4.86 (max) (18'2" x 15'11" (max)))
Single storey extension to the rear of the property with skylights and bi-folding doors leading to the private enclosed rear garden. The kitchen comprises a range of high gloss white base and eye level units with inset one and a half sink and drainer, integral oven with gas hob and overhead extractor hood, integral fridge and freezer, dishwasher and microwave, white tiled flooring and halogen ceiling spot lights, a storage cupboard can be accessed to the side with plumbing for a washer. Wall mounted Worcester combi-boiler. This spacious room is multi-functional with the current owner having an office area
Master Bedroom (4.45 x 2.87 (14'7" x 9'4"))
Large double glazed window to the front aspect, a walk-in wardrobe and solid oak wood flooring
Bedroom (3.40 x 2.64 (11'1" x 8'7"))
With a double glazed window overlooking the rear garden
Shower Room (1.85 x 1.54 (6'0" x 5'0"))
Walk-in shower unit, low level w/c with push button flush, corner vanity sink unit. Tiled walls, wall mounted mirror and vent axia air extractor fan
External
To the front of the property is a gated driveway . The enclosed rear garden is partly decked and partly patio style flagging with a brick-built storage shed with power and light
Property Location
Similar Properties
Semi-detached house For Sale Manchester Semi-detached house For Sale M20 Manchester new homes for sale M20 new homes for sale Flats for sale Manchester Flats To Rent Manchester Flats for sale M20 Flats to Rent M20 Manchester estate agents M20 estate agents



.bmp)











