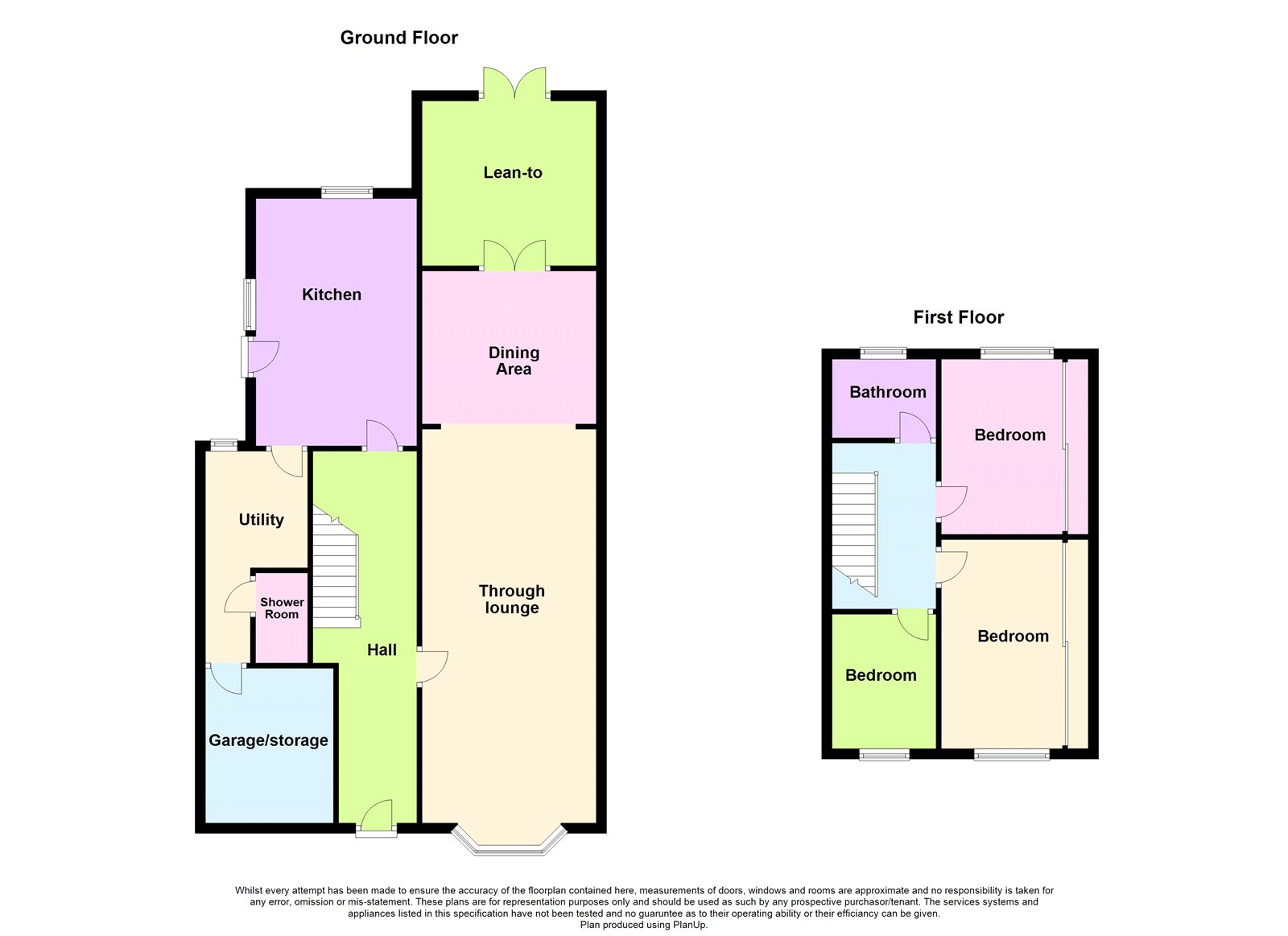3 Bedrooms Semi-detached house for sale in Parsonage Manorway, Upper Belvedere, Kent DA17 | £ 390,000
Overview
| Price: | £ 390,000 |
|---|---|
| Contract type: | For Sale |
| Type: | Semi-detached house |
| County: | Kent |
| Town: | Belvedere |
| Postcode: | DA17 |
| Address: | Parsonage Manorway, Upper Belvedere, Kent DA17 |
| Bathrooms: | 2 |
| Bedrooms: | 3 |
Property Description
** Guide price £390,000-£410,000**
Located in a sought after road in Upper Belvedere, is this extended semi-detached house offering good space throughout, within easy reach of both Nuxley Village and Bexleyheath. Call today!
Key Terms
At the heart of Belvedere is Nuxley Village – where you’ll find shops, pubs, restaurants and the Robinson Jackson branch. Explore a little further and you’ll find Lesnes Abbey, with its historic monastic ruins and formal gardens, and Bostall Woods with its protected bluebell fields and ancient trees.
Belvedere residents will be a manageable walk or one stop on the train line away from Abbey Wood’s forthcoming Crossrail station.
Entrance Hall
Door to front, underrstairs cupboard, door to utility room
Lounge (25' 1" x 11' 1" (7.65m x 3.38m))
Double glazed bay window to front, feature fireplace, wood laminate flooring, radiator, opening to dining area
Dining Area (8' 1" x 9' 9" (2.46m x 2.97m))
Double glazed patio doors to lean-to, twin doors to kitchen
Lean-To (10' 6" x 10' 1" (3.2m x 3.07m))
Double glazed patio doors and windows to garden
Kitchen (12' 2" x 10' 3" (3.7m x 3.12m))
Double glazed window and door to side, double glazed window to rear, range of wall and base units, one and a half bowl sink unit with mixer tap, plumbing for washing, space for cooker
Utility Room (11' 4" x 6' 10" (3.45m x 2.08m))
Door to shower room and door to garage
Ground Floor Shower Room
Low level wc, wash hand basin, shower cubicle, tiled walls and floor
Bedroom 1 (13' 2" x 8' 5" (4.01m x 2.57m))
Double glazed bay window to front, radiator, built in mirrored wardrobes, ceiling fan
Bedroom 2 (11' 3" x 8' 5" (3.43m x 2.57m))
Double glazed window to rear, radiator, built in mirrored wardrobes, built in cupboard
Bedroom 3 (8' 0" x 6' 2" (2.44m x 1.88m))
Double glazed window to front, radiator
Bathroom (7' 0" x 6' 4" (2.13m x 1.93m))
Double glazed window to rear, panelled bath with shower attachment, low level wc, pedestal wash hand basin, tiled walls
Garden
Two patio areas, shed, artificial lawn
Parking
Off street parking to front
Garage/Storage Area
To side, only used for storage
Total Floor Area
The EPC states that the total floor area for this property is 89 m2
Property Location
Similar Properties
Semi-detached house For Sale Belvedere Semi-detached house For Sale DA17 Belvedere new homes for sale DA17 new homes for sale Flats for sale Belvedere Flats To Rent Belvedere Flats for sale DA17 Flats to Rent DA17 Belvedere estate agents DA17 estate agents



.png)





