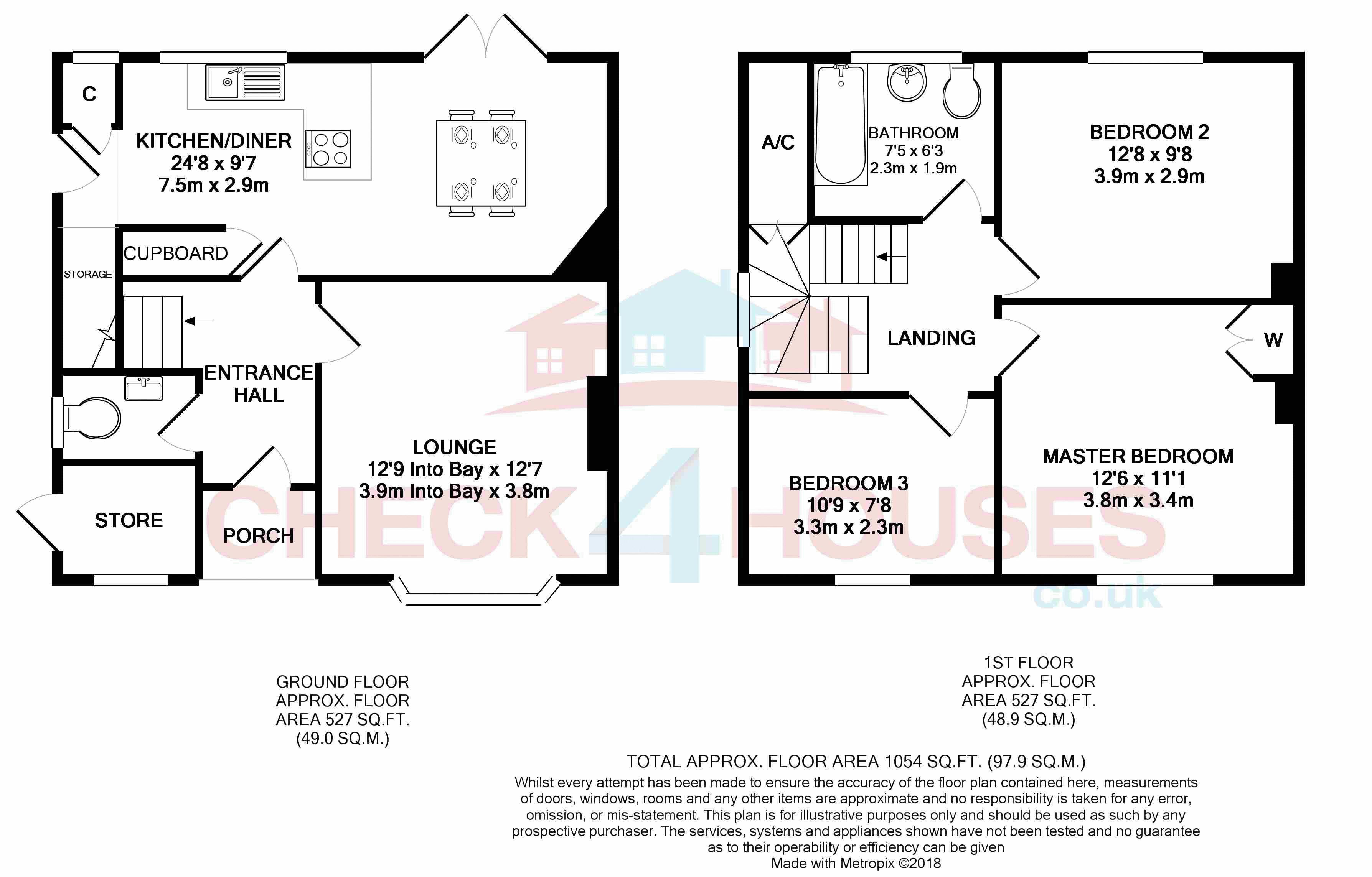3 Bedrooms Semi-detached house for sale in Parsons Close, Church Crookham, Fleet GU52 | £ 380,000
Overview
| Price: | £ 380,000 |
|---|---|
| Contract type: | For Sale |
| Type: | Semi-detached house |
| County: | Hampshire |
| Town: | Fleet |
| Postcode: | GU52 |
| Address: | Parsons Close, Church Crookham, Fleet GU52 |
| Bathrooms: | 1 |
| Bedrooms: | 3 |
Property Description
Check 4 Houses are pleased to offer this 3 bedroom semi-detached house located in a quiet cul-de-sac location in Church Crookham. Accommodation includes an entrance hall with cloakroom, lounge, kitchen/diner (New 2018) and under-stairs storage recess. On the first floor there are three large bedrooms and a family bathroom. The property benefits from a newly fitted kitchen with under floor heating, driveway parking for three vehicles and a large private south-facing rear garden which backs onto woodlands. Please call Check 4 Houses on to arrange a viewing.
Front Aspect
Driveway parking for 3 cars with the potential to extend to provide further parking, gated side access, access to side storage room which has plumbing for a washing machine and storm porch.
Entrance Hall
Double glazed front door, stairs to first floor, thermostat, smoke alarm, radiator and doors to wc, lounge and kitchen/diner.
Cloakroom (6' 0'' x 2' 9'' (1.83m x 0.84m))
Double glazed frosted window to side access, WC, sink, radiator, smooth ceiling, partly tiled walls and tile effect lino.
Lounge (12' 9'' x 12' 7'' (3.88m x 3.83m))
Double glazed bay window to front aspect, coved ceiling, radiators and door to entrance hall.
Kitchen/Diner (24' 8'' x 9' 7'' (7.51m x 2.92m))
(new 2018) Double glazed window to rear, double glazed French doors to garden, smooth ceiling, inset down lighters, under floor heating, range of wall and base units with wooden worktops, single sink with mixer tap over, space for fridge/freezer, integrated electric hob, integrated electric oven, cooker hood, breakfast bar, partly tiled walls, tiled flooring with under floor heating (water type), integrated dishwasher, access to under-stairs recess/storage area, space for table and two large fitted storage cupboards. Single door to side aspect.
Landing
Double glazed window to side aspect, access to large airing cupboard which houses the boiler, access to loft which is partially board and has a light, smoke alarm, smooth ceiling, additional fitted storage cupboard and doors to all rooms.
Master Bedroom (12' 6'' x 11' 1'' (3.81m x 3.38m))
Double glazed windows to front aspect, fitted wardrobe and radiator.
Bedroom 2 (12' 8'' x 9' 8'' (3.86m x 2.94m))
Double glazed window to rear aspect, and radiator.
Bedroom 3 (10' 9'' x 7' 8'' (3.27m x 2.34m))
Double glazed window to front aspect, smooth ceiling and radiator.
Family Bathroom (7' 5'' x 6' 3'' (2.26m x 1.90m))
Frosted double glazed window to rear aspect, WC, sink, bath with shower attachment, radiator, partly tiled walls and laminate flooring.
South Facing Garden (Approx: 80' 0'' x 50' 0'' (24.37m x 15.23m))
Larger South Facing Established Garden. With a range of mature trees, shrubs and plants, enclosed by fences with an area of lawn, patio, outside power socket, outside lights, outside tap and brick built storage shed.
Store Area (6' 0'' x 4' 5'' (1.83m x 1.35m))
Purpose built with light, power and plumbing for a washing machine.
Further Information
Freehold Tenure. Council Tax Band 'C'.
Property Location
Similar Properties
Semi-detached house For Sale Fleet Semi-detached house For Sale GU52 Fleet new homes for sale GU52 new homes for sale Flats for sale Fleet Flats To Rent Fleet Flats for sale GU52 Flats to Rent GU52 Fleet estate agents GU52 estate agents



.jpeg)











