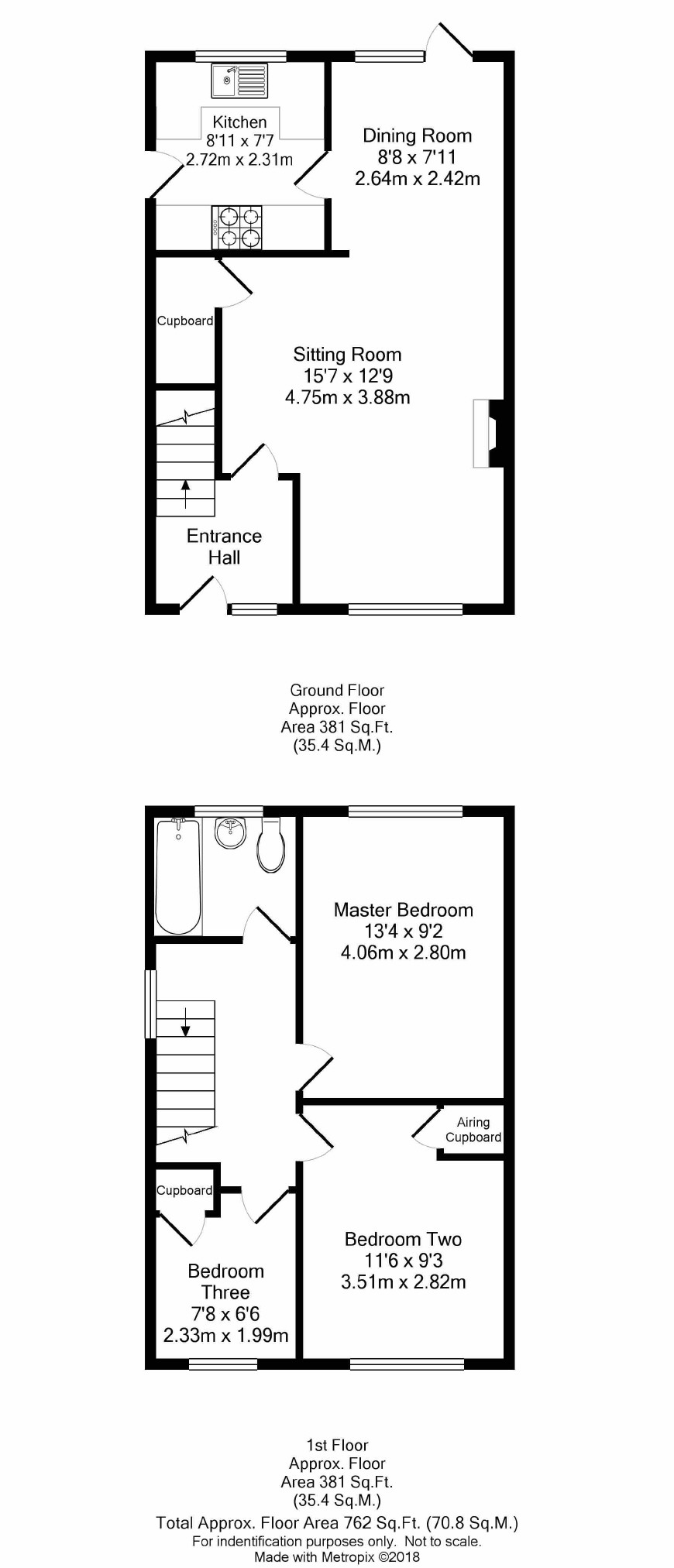3 Bedrooms Semi-detached house for sale in Parthia Close, Royston SG8 | £ 295,000
Overview
| Price: | £ 295,000 |
|---|---|
| Contract type: | For Sale |
| Type: | Semi-detached house |
| County: | Hertfordshire |
| Town: | Royston |
| Postcode: | SG8 |
| Address: | Parthia Close, Royston SG8 |
| Bathrooms: | 1 |
| Bedrooms: | 3 |
Property Description
Development project: A good-sized family home with garage, garden and potential for further extension (stpp) that is in need of complete modernisation.
Overall Description
This is a semi-detached family home in an elevated position in a quiet residential cul-de-sac not far from the centre of town. The property is in need of complete modernisation, and also may have potential for further extension as other houses in the immediate area have been (subject, of course, to planning approval). The house has three bedrooms and a bathroom upstairs while on the ground floor there is an entrance hall, sitting room which is open-plan into the dining room, and kitchen. The house has double-glazed windows and gas central-heating which is currently run from a back boiler in the sitting room. If you are looking for a project with potential in a good child-friendly residential location then this house is well worth viewing. We have an Open Day viewing from 1.15pm to 2.15pm this Saturday 1st of December so please call to book an appointment.
Location
The property sits in a residential cul-de-sac around a ten minutes walk from the centre of Royston with regular bus services from the bus stop just up the road in Studlands Rise. Royston is a picturesque and historic town in North Hertfordshire and has a good selection of local shops, supermarkets, restaurants and other amenities. It also has a train station with regular service north to Cambridge (taking around 15 minutes) and south to London Kings Cross (around 62 minutes) and is also on the A10 and A505 roads providing access to the A1 and M11. There are good schools in the local area including the Studlands Rise Primary School (a short walk away), Greneway Middle School and the Meridian School. The town is surrounded by beautiful Hertfordshire countryside so ideal for active families, keen walkers and cyclists.
Accommodation
From the driveway steps lead up to the front door into the:
Entrance Hall (6'5 widest x 5'10 (1.96m widest x 1.78m))
Stairs to first floor. Telephone point. Radiator.
Sitting Room (15'7 x 12'9 widest (4.75m x 3.89m widest))
Large picture window to front. Gas fire (with back boiler). Deep under-stairs cupboard. Telephone point. Radiator. Open-plan into:
Dining Room (8'8 x 7'11 (2.64m x 2.41m))
Picture window and glazed door to the garden. Radiator.
Kitchen (8'11 x 7'7 (2.72m x 2.31m))
Window to rear. Kitchen units with roll-top work surfaces and stainless steel sink unit. Electric oven with gas hob and extractor. Space and plumbing for washing-machine. Glazed door to garden.
First Floor (10'10 x 6'5 (3.30m x 1.96m))
From the hall stairs lead up to the landing. Frosted window to side. Loft hatch.
Master Bedroom (13'4 x 9'2 (4.06m x 2.79m))
Window to rear. Radiator.
Bedroom Two (11'6 x 9'3 (3.51m x 2.82m))
Window to front. Airing cupboard with factory-lagged hot water cylinder and wooden slatted shelving. Radiator.
Bathroom (6'5 x 5'8 (1.96m x 1.73m))
Frosted window to rear. Panel bath with tiled surround. Low-level WC. Wash-hand basin. Radiator.
Bedroom Three (7'8 x 6'6 (2.34m x 1.98m))
Window to front. Over-stairs cupboard with shelving. Radiator.
Outside
The property has a front garden, laid to lawn, beside which the driveway runs up the side of the house to the garage: 16'6 x 8'3 with garage door and electric light and power. A gate leads to the 35' back garden which has an area of patio from which steps lead up to the top part of the garden with fencing for privacy and a garden shed.
Services And Other Information
Mains water, drainage, electricity and gas. Gas central heating (run from back boiler in sitting room). Double-glazed windows.
Please note: Appliances such as radiators, heaters, boilers, fixtures or utilities (gas, water, electricity, etc.) which may have been mentioned in these details have not been tested and no guarantee can be given that they are suitable or in working order. We cannot guarantee that building regulations or planning permission have been approved and recommend that you make independent enquiries on these matters. All measurements including amounts of land in acres are approximate.
Property Location
Similar Properties
Semi-detached house For Sale Royston Semi-detached house For Sale SG8 Royston new homes for sale SG8 new homes for sale Flats for sale Royston Flats To Rent Royston Flats for sale SG8 Flats to Rent SG8 Royston estate agents SG8 estate agents



.png)




