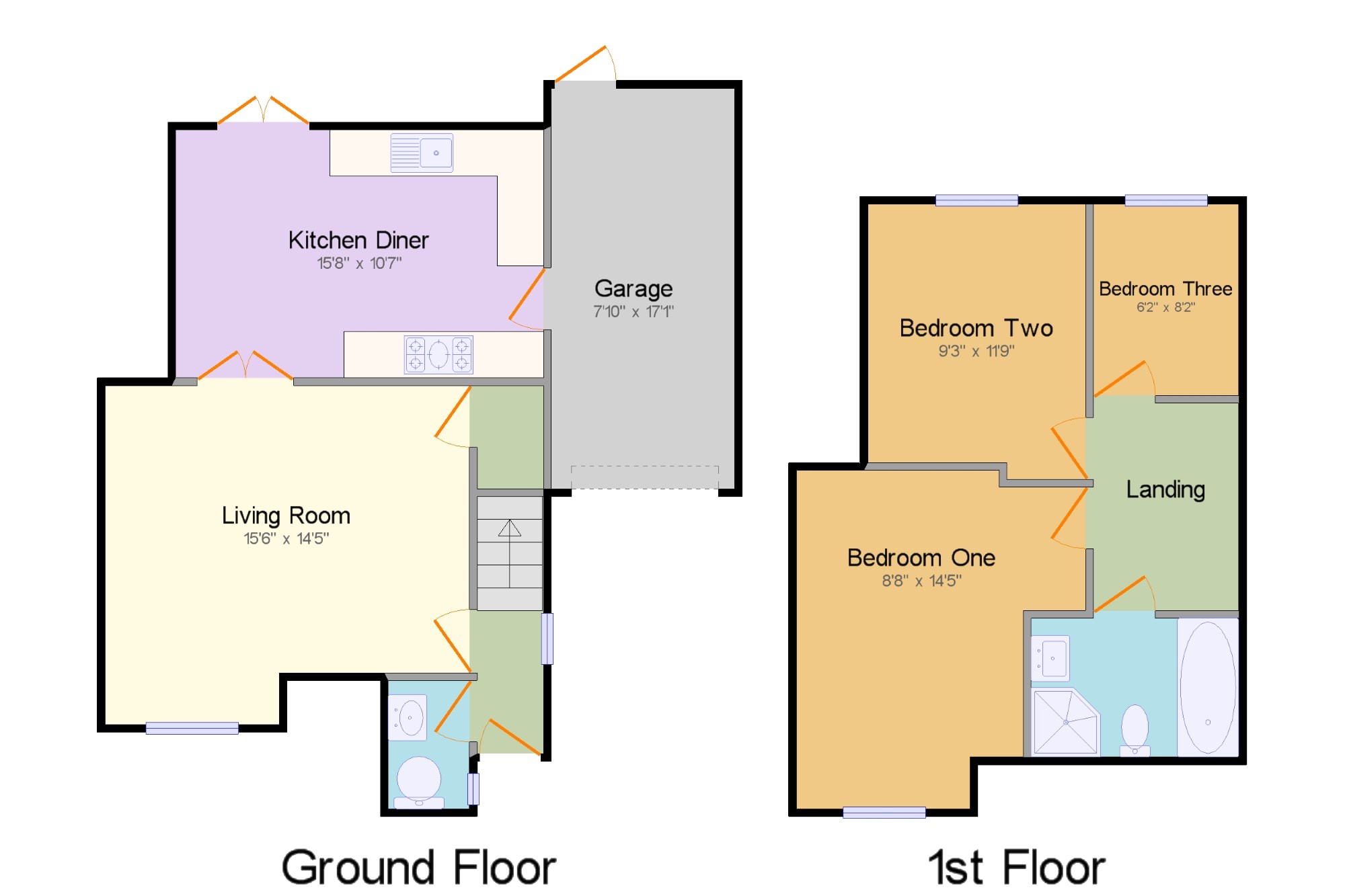3 Bedrooms Semi-detached house for sale in Partridge Piece, Sandy, Bedfordshire SG19 | £ 300,000
Overview
| Price: | £ 300,000 |
|---|---|
| Contract type: | For Sale |
| Type: | Semi-detached house |
| County: | Bedfordshire |
| Town: | Sandy |
| Postcode: | SG19 |
| Address: | Partridge Piece, Sandy, Bedfordshire SG19 |
| Bathrooms: | 1 |
| Bedrooms: | 3 |
Property Description
Situated in a favourable position in a small quiet cul-de-sac is this three bedroom semi- detached family home. The property is well presented throughout and has been in receipt of recent improvement including a refitted four piece bathroom suite. Internally the property offers; entrance hall, downstairs cloakroom, living room, kitchen/diner, family bathroom, two good sized double bedrooms and a further single bedroom. The property comes complete with a garage with driveway and a fully enclosed rear garden…
Entrance Hall2'10" x 10'11" (0.86m x 3.33m). UPVC front double glazed door. Double glazed uPVC window facing the side. Radiator, engineered wood flooring.
WC3'5" x 5'6" (1.04m x 1.68m). Double glazed uPVC window with obscure glass facing the side. Radiator, engineered wood flooring, part tiled walls. Low level WC, wall-mounted sink.
Living Room15'6" x 14'5" (4.72m x 4.4m). Double glazed uPVC window facing the front. Radiator, carpeted flooring, under stair storage.
Kitchen Diner15'8" x 10'7" (4.78m x 3.23m). UPVC French double glazed doors opening onto the garden. Double glazed uPVC window facing the rear. Radiator, tiled flooring. Roll edge work surface, wall and base units, stainless steel sink with drainer, integrated microwave and oven, integrated gas hob, stainless steel extractor, integrated standard dishwasher, integrated fridge.
Bedroom One8'8" x 14'5" (2.64m x 4.4m). Double glazed uPVC window facing the front. Radiator, carpeted flooring.
Bedroom Two9'3" x 11'9" (2.82m x 3.58m). Double glazed uPVC window facing the rear. Radiator, carpeted flooring.
Bedroom Three6'2" x 8'2" (1.88m x 2.5m). Double glazed uPVC window facing the rear. Radiator, carpeted flooring.
Bathroom8'10" x 5'11" (2.7m x 1.8m). Double glazed uPVC window with obscure glass. Part tiled walls. Low level WC, roll top bath, corner shower, wash hand basin.
Garage7'10" x 17'1" (2.39m x 5.2m). Light and power.
Property Location
Similar Properties
Semi-detached house For Sale Sandy Semi-detached house For Sale SG19 Sandy new homes for sale SG19 new homes for sale Flats for sale Sandy Flats To Rent Sandy Flats for sale SG19 Flats to Rent SG19 Sandy estate agents SG19 estate agents



.png)











