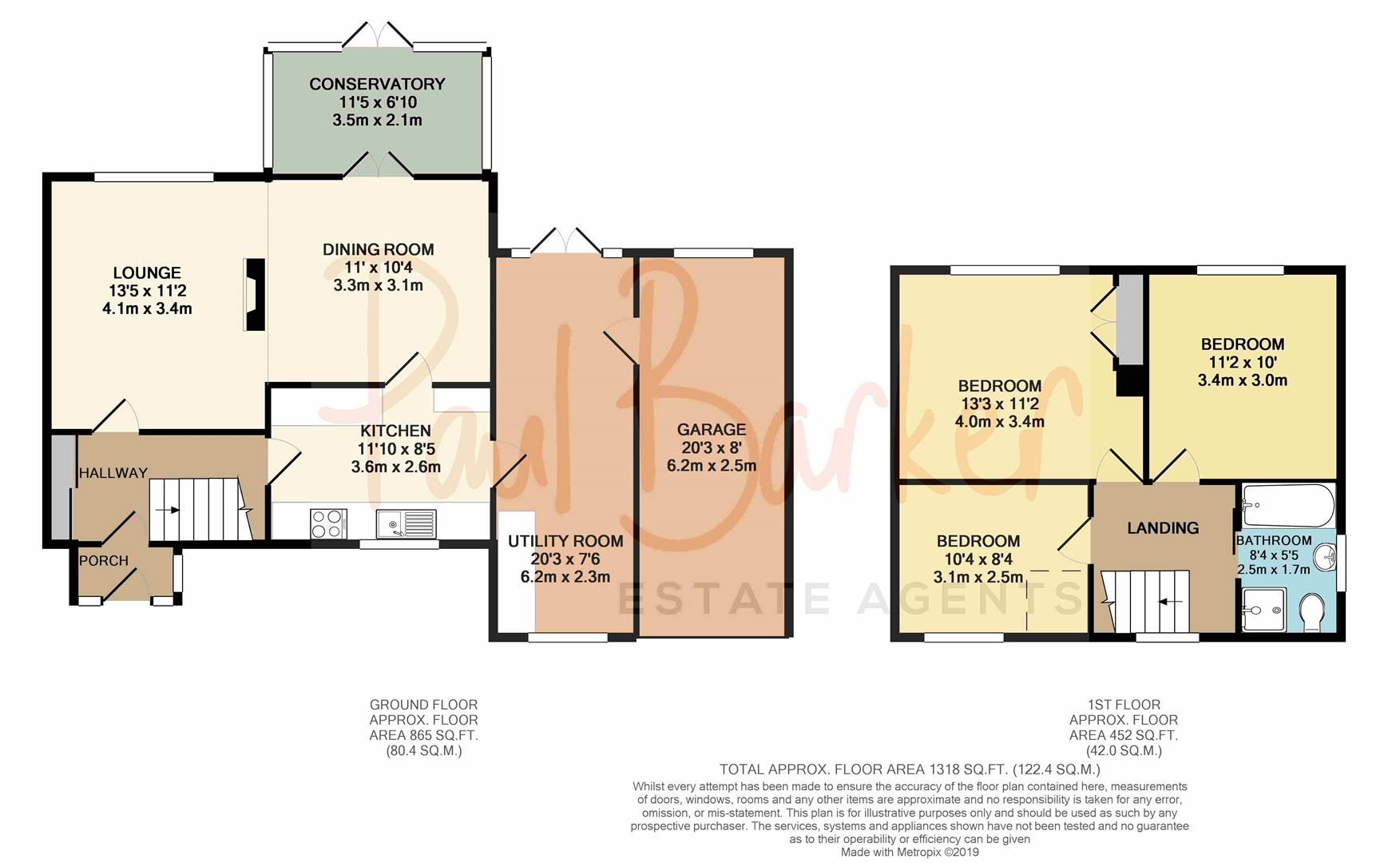3 Bedrooms Semi-detached house for sale in Partridge Road, St.Albans AL3 | £ 530,000
Overview
| Price: | £ 530,000 |
|---|---|
| Contract type: | For Sale |
| Type: | Semi-detached house |
| County: | Hertfordshire |
| Town: | St.albans |
| Postcode: | AL3 |
| Address: | Partridge Road, St.Albans AL3 |
| Bathrooms: | 1 |
| Bedrooms: | 3 |
Property Description
An extended three bedroom semi-detached house on a generous plot with a wonderful south facing rear garden. The house is presented in good condition throughout and benefits from a hallway, lounge with solid fuel burner, dining room, conservatory, modern fitted kitchen and a utility room. The first floor provides three bedrooms and a four piece bathroom suite. Externally there is a driveway providing off street car parking for a number of cars leading to 20ft garage and a wonderful 90ft rear garden.
Partridge Road is located to the north of the City Centre in close proximity to local shops and highly regarded local schools including Garden Fields Primary school and St Albans Girls School. The mainline train station and the City Centre with its wide variety of shopping and leisure facilities are within 1.5 miles
Accommodation
Hallway
Built in coat cupboard with mirror fronted sliding doors, stairs to first floor with cupboard below, radiator, doors to rooms.
Lounge (4.09m x 3.40m (13'5 x 11'2))
Double glazed window to rear, radiator, feature solid fuel burner, 2 archways to:
Dining Room (3.35m x 3.15m (11 x 10'4))
Double glazed French doors to conservatory, radiator, wood floor and door to:
Kitchen (3.61m x 2.57m (11'10 x 8'5))
Double glazed window to front, a fitted kitchen with a range of work tops above incorporating a stainless steel sink, four ring gas hob, integrated oven and microwave, integrated fridge, freezer and dishwasher, tiled floor and splash backs, ceiling spot lights, wall mounted gas boiler and door to utility.
Conservatory (3.48m x 2.08m (11'5 x 6'10))
Part brick built with double glazed windows to three sides and double glazed doors to rear garden, wall lights and power points.
Utility (6.17m x 2.29m (20'3 x 7'6))
Double glazed doors and windows to rear, double glazed window to front, wood parque floor. A range of free standing units and work tops with recesses below for washing machine and tumble dryer. Door to garage.
Landing
Double glazed window to front and doors to rooms.
Bedroom 1 (4.04m x 3.40m (13'3 x 11'2))
Double glazed window to front, radiator and built in cupboard.
Bedroom 2 (3.40m x 3.05m (11'2 x 10))
Double glazed window to rear, radiator.
Bedroom 3 (3.15m x 2.54m (10'4 x 8'4))
Double glazed window to front, radiator.
Bathroom (2.54m x 1.65m (8'4 x 5'5))
Double glazed window to side, a fitted white suite incorporating a bath with mixer tap and shower attachment, shower cubicle with integrated shower, W.C., basin, part tiled walls, ceiling spot lights.
Frontage
A low level brick retaining wall to the front with a block paved driveway providing off street car parking behind. Gate giving access to a passageway to the rear garden.
Rear Garden (27.43m (90))
A superb south facing garden with a large paved patio leading to the garden which is mainly laid to lawn with a pathway to the rear, a raised shingle boarder, wooden shed, a further shingle area to the rear and a wooden summer house. Side access via a gate to the front.
Garage (6.17m x 2.44m (20'3 x 8))
Up & over door to front, window to rear, light and power point.
Property Location
Similar Properties
Semi-detached house For Sale St.albans Semi-detached house For Sale AL3 St.albans new homes for sale AL3 new homes for sale Flats for sale St.albans Flats To Rent St.albans Flats for sale AL3 Flats to Rent AL3 St.albans estate agents AL3 estate agents



.png)











