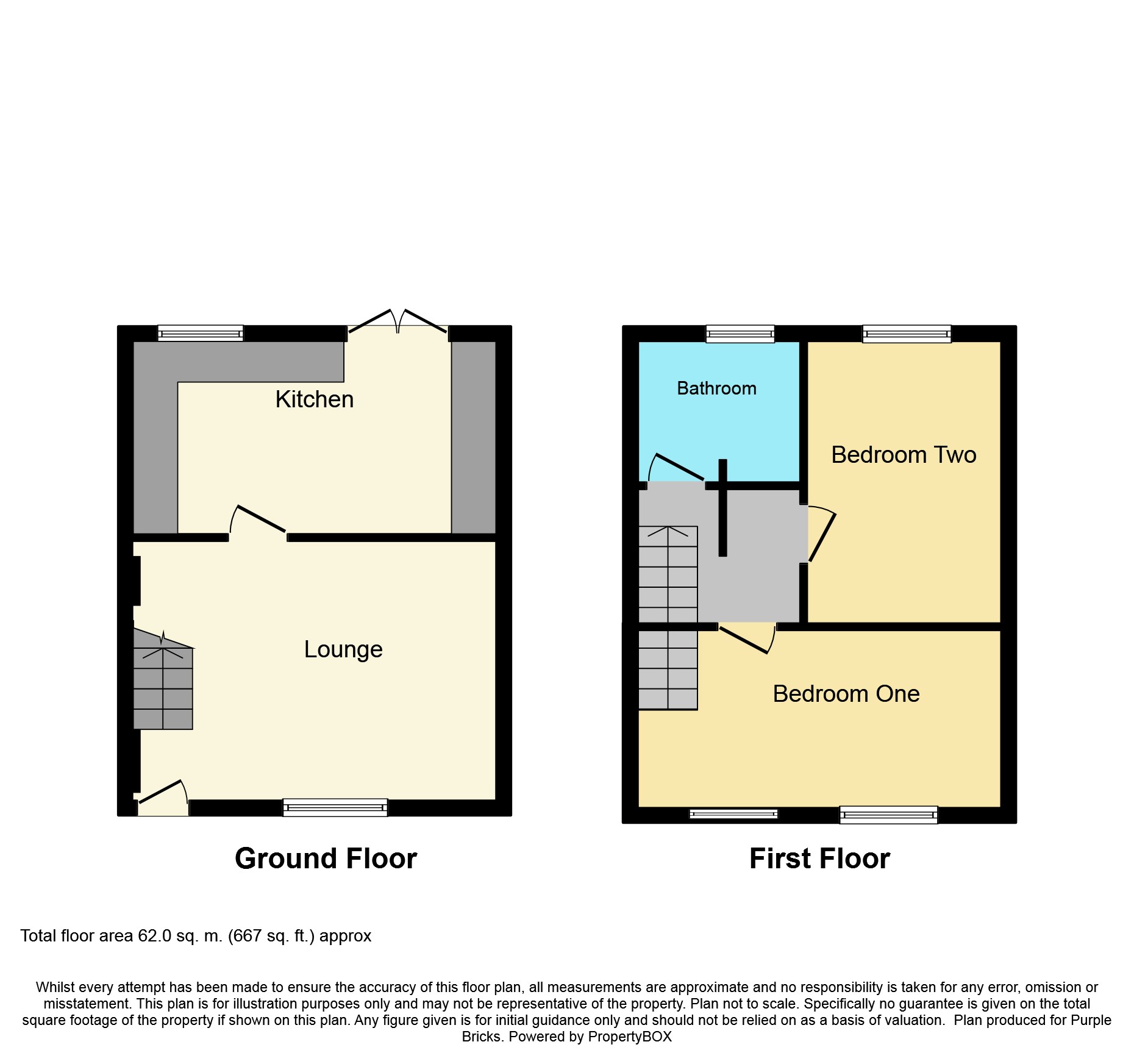2 Bedrooms Semi-detached house for sale in Pasture Close, Tarporley CW6 | £ 200,000
Overview
| Price: | £ 200,000 |
|---|---|
| Contract type: | For Sale |
| Type: | Semi-detached house |
| County: | Cheshire |
| Town: | Tarporley |
| Postcode: | CW6 |
| Address: | Pasture Close, Tarporley CW6 |
| Bathrooms: | 1 |
| Bedrooms: | 2 |
Property Description
Purplebricks are delighted to bring to market this exceptionally well presented two bedroom semi-detached property set in Kelsall village and within walking distance of the village primary school. The current owners have modernized and updated throughout and the accommodation in brief comprises of open plan hallway/lounge with stunning feature log burner and modern dining kitchen to the ground floor. To the first floor there are two double bedrooms and modern three-piece family bathroom. Externally with off-road parking for a number of vehicles to the front while to the rear is a good sized enclosed garden with paved patio area, lawned garden with views over farmland, timber garden shed with power and light and useful storage area to the side of the property with canopy over. The property is offered for sale with no onward chain and should appeal in particular to first-time buyers, downsizer's or those looking for ease of access to Kelsall primary school.
Entrance Hall
UPVC double glazed entrance door to front. Radiator. Stairs to 1st floor. Opening to lounge
Lounge
13'5 x 12'1
UPVC double glazed window to front. Inglenook style fireplace with Stone hearth, log burner and timber mantle over. Under-stairs storage cupboard and door to kitchen.
Kitchen/Dining Room
8' x 15'
A comprehensive range of base, wall and drawer units with worktops over incorporating a stainless steel sink drainer and mixer tap. Integrated four ring hob with oven and grill below and extractor hood over. Space and plumbing for washing machine. Space for fridge. UPVC double glazed French doors to rear and UPVC double glazed window to rear. Radiator.
Landing
Galeried landing. Doors to bedrooms one, two and family bathroom. Loft access.
Bathroom
A modern white suite comprising of low-level WC, pedestal wash hand basin, panelled bath with electric shower over and glass shower screen. Partially tiled walls. Radiator. UPVC double glazed window to rear. Extractor fan. Radiator.
Bedroom One
8'5 x 15'1 narrowing to 11'10
Two UPVC double glazed windows to front. Radiator. Over stairs storage cupboard.
Bedroom Two
13' x 8' 9
UPVC double glazed window to rear with views over farmland. Radiator.
Outside
Externally with off-road parking for a number of vehicles to the front while to the rear is a good sized enclosed garden with paved patio area, lawned garden with views over farmland, timber garden shed with power and light and useful storage area to the side of the property with canopy over.
Property Location
Similar Properties
Semi-detached house For Sale Tarporley Semi-detached house For Sale CW6 Tarporley new homes for sale CW6 new homes for sale Flats for sale Tarporley Flats To Rent Tarporley Flats for sale CW6 Flats to Rent CW6 Tarporley estate agents CW6 estate agents



.png)

