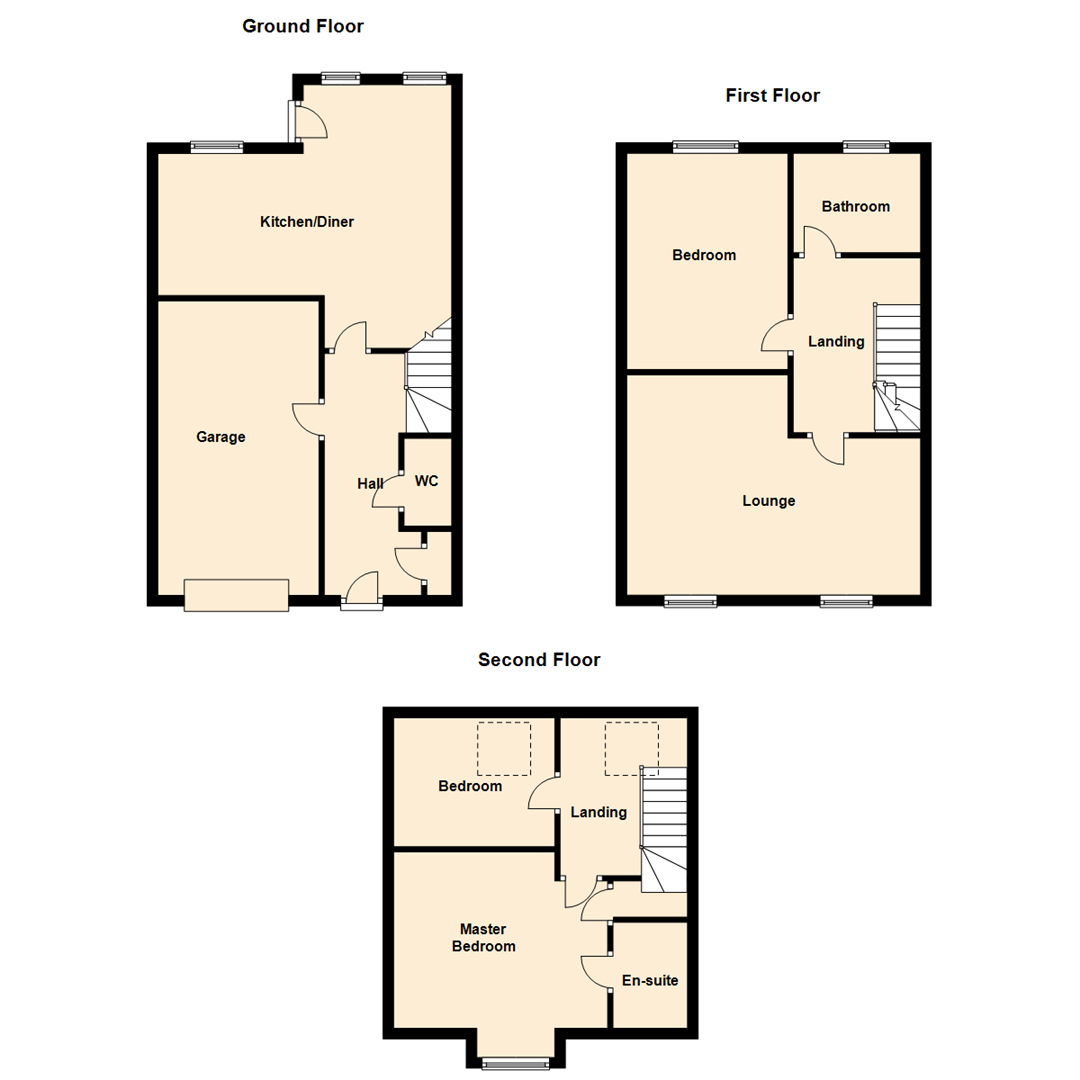3 Bedrooms Semi-detached house for sale in Pasture View, Sherburn In Elmet, Leeds LS25 | £ 230,000
Overview
| Price: | £ 230,000 |
|---|---|
| Contract type: | For Sale |
| Type: | Semi-detached house |
| County: | West Yorkshire |
| Town: | Leeds |
| Postcode: | LS25 |
| Address: | Pasture View, Sherburn In Elmet, Leeds LS25 |
| Bathrooms: | 2 |
| Bedrooms: | 3 |
Property Description
***immaculate throughout - spacious family home - newly installed kitchen***
An extremely well presented three bedroom, two bathroom three storey semi-detached house. The accommodation briefly comprises; entrance hall, WC and new kitchen/diner to the ground floor level. The first floor has a lounge, bedroom and a bathroom with the second floor comprising; a master bedroom with en-suite shower and a further bedroom. In addition the property has PVCu double-glazing and gas central heating with an updated boiler. Outside to the front of the property is an imprint driveway providing off-road parking for two cars and leading to a single integral garage, a pathway leads down the side of the property and a timber gate accesses the rear of the property. To the rear of the property is a fully enclosed lawned garden offering a high degree of privacy with plants and shrubs to the borders and a paved patio seating area. Within easy reach of M62/A1/M1, Leeds, York and Selby. Overall a fabulous example of a three bedroom family home.
Call now 24 hours a day, 7 days a week to arrange your viewing.
Ground Floor
Hall
Composite front entrance door with matching panel above. Staircase leading to the first floor landing, storage cupboard, telephone point, coving to the ceiling, wood effect laminate flooring and doors leading to the kitchen/diner, WC and garage.
Wc (1.68m x 0.99m (5'6" x 3'3"))
Having a two piece white suite comprising; corner wash hand basin with tiled a splashback and low flush WC. Central heating radiator, wood effect laminate flooring and extractor fan.
Kitchen/Diner (4.98m x 4.85m (16'4" x 15'11"))
Newly fitted range of wall and base units with roll edge work surfaces incorporating a stainless steel sink and drainer with mixer tap. Four ring induction hob, built-in electric oven, space for fridge/freezer and plumbing for washer/dryer and slimline dishwaster. Part tiled walls, tiled flooring, two central heating radiators, wall mounted 'Ideal' combination boiler being concealed in one of the kitchen cupboards, LED recessed lights, new solid wood rear entrance door and three PVCu double-glazed windows.
First Floor
Landing
Doors leading to the lounge, bedroom two and bathroom, central heating control panel and staircase leading to the second floor landing. Panel.
Lounge (3.89m x 4.88m (12'9" x 16'0"))
Two central heating radiators, coving to the ceiling and two PVCu double-glazed windows.
Bedroom (4.09m x 2.62m (13'5" x 8'7"))
Central heating radiator and PVCu double glazed window.
Bathroom (2.11m x 1.96m (6'11" x 6'5"))
A three piece white suite comprising; straight panelled bath with shower over, pedestal wash basin and low flush WC. Part tiled walls, tiled flooring, extractor fan, LED recesses lights to the ceiling, central heating radiator and PVCu double-glazed window.
Second Floor
Landing
Access point to loft having approximately 4' wide room for storage. Double-glazed 'Velux' window and doors leading to both bedrooms.
Bedroom (2.72m x 2.39m (8'11" x 7'10"))
'Velux' double-glazed window and central heating radiator.
Master Bedroom (3.71m x 4.17m (12'2" x 13'8"))
Storage cupboard, TV point, central heating radiator, PVCu double-glazed window and door to en-suite.
En-Suite (2.16m x 1.07m (7'1" x 3'6"))
A three piece white suite comprising; pedestal wash basin with tiled splashback, low flush WC and fully independent tiled shower cubicle. Tiled flooring, extractor fan, shaver point, LED recessed lights and central heating radiator.
Exterior
To the front of the property is an imprint driveway providing off-road parking for two vehicles and leading to a single garage. A pathway leads down the side of the property to a timber gate providing access to the rear garden. To the rear of the property is a lawned garden offering a high degree of privacy with plants and shrubs to the border, a paved patio seating area and a timber shed.
Directions
From our Sherburn In Elmet office turn right onto Low Street. Proceed to the traffic lights and turn right onto Moor Lane. Take the third turning right onto Pasture Way and continue along this road to take the first right turning onto Pasture View (opposite the playing fields) where the property can be easily identified by the Emsleys for sale board.
Property Location
Similar Properties
Semi-detached house For Sale Leeds Semi-detached house For Sale LS25 Leeds new homes for sale LS25 new homes for sale Flats for sale Leeds Flats To Rent Leeds Flats for sale LS25 Flats to Rent LS25 Leeds estate agents LS25 estate agents



.png)











