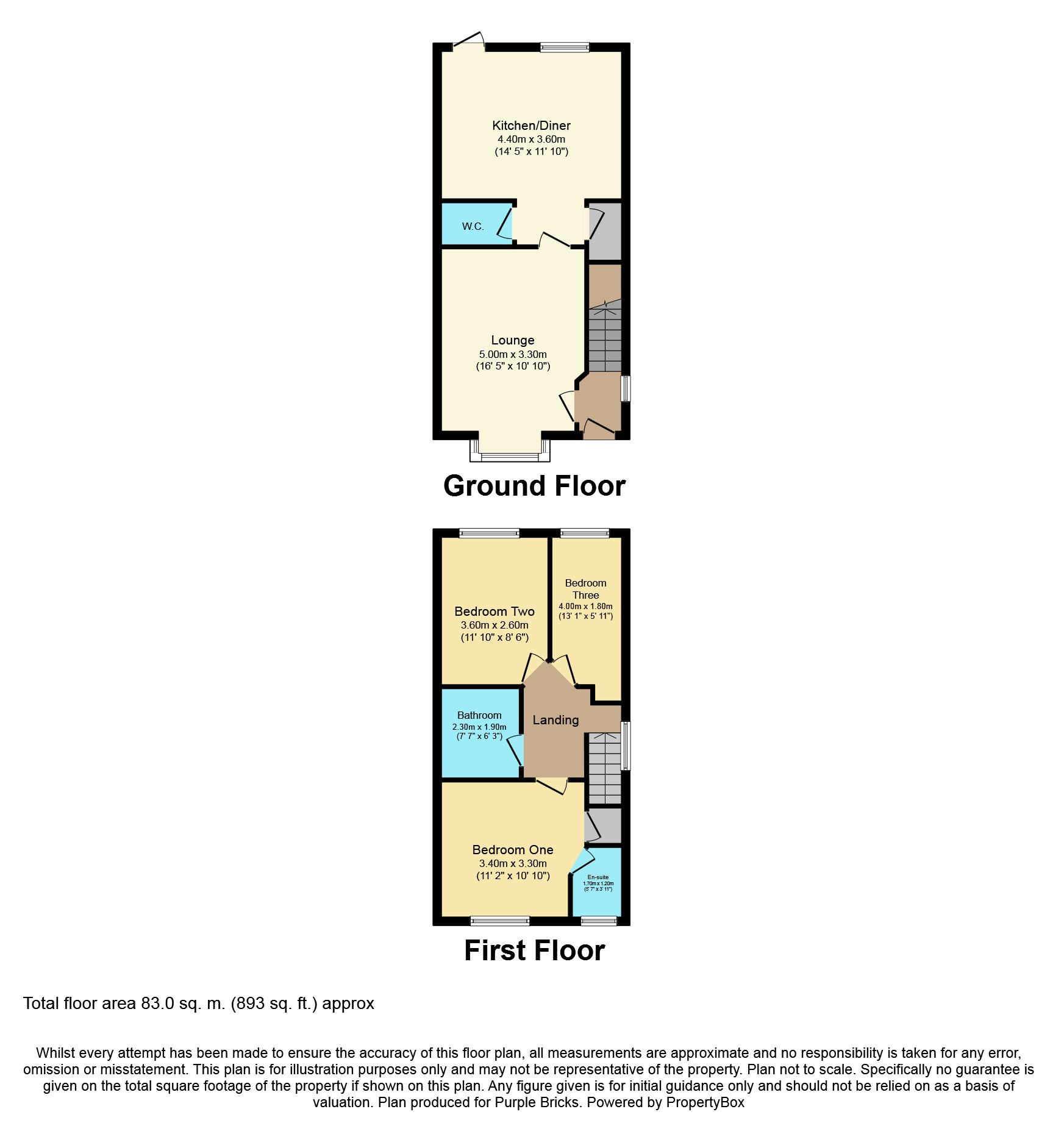3 Bedrooms Semi-detached house for sale in Patient Close, Chilwell NG9 | £ 195,000
Overview
| Price: | £ 195,000 |
|---|---|
| Contract type: | For Sale |
| Type: | Semi-detached house |
| County: | Nottingham |
| Town: | Nottingham |
| Postcode: | NG9 |
| Address: | Patient Close, Chilwell NG9 |
| Bathrooms: | 1 |
| Bedrooms: | 3 |
Property Description
Ready to move into!
An immaculately presented modern three bedroom semi-detached house, positioned in a quiet private road in a cul-de-sac location.
Being gas centrally heated and UPVC double glazed this wonderful home benefits briefly from: Entrance hallway, spacious lounge, contemporary style fitted kitchen/diner and walk in pantry, and down stairs cloak room. To the first floor are three good sized bedrooms, the master bedroom benefiting from an en-suite shower/W.C, and a further family modern bathroom. Having driveway parking for up to three vehicles and landscaped private rear garden. Still within the NHBC, alarm system. Close to local amenities, schools and transport links including a short drive to the M1 Junction 25, a short walk to nct Orange 36 Bus Stop, and a few minutes walk to the net tram station. Both public transportation links provide access to Beeston Town Centre, University of Nottingham, Queens Medical Centre and Nottingham City Centre.
Entrance Hall
Having composite entrance door, door leading into the lounge, stairs leading to the first floor landing, UPVC Double glazed window to the side elevation, alarm panel to the wall.
Lounge
16' 5(into bay) x 10' 10
A spacious naturally bright lounge, UPVC Double glazed bay window to the front elevation, door leading to the kitchen/diner, radiator to the wall, TV and internet point.
Kitchen/Diner
14' 5x 11' 10
A modern fitted kitchen/diner with a generous range of soft closure eye, base and drawer level units, roll edged granite effect work surfaces, recess for washing machine, recess for larder style fridge freezer, built in dishwasher, two bowl sink and drainer incorporated into work surface with mixer tap over, doors leading to the down stairs cloakroom and walk in pantry areas, space for dining table and chairs, vinyl flooring, part tiled splash backs to the walls, recess spotlighting to the ceiling, cupboard housing the combination boiler, UPVC Double glazed window and French doors to the rear elevation, built in Zanussi electric oven and four ring gas hob with extractor fan over, radiator to the wall, laminate flooring.
Downstairs Cloakroom
4' 3 x 4' 1
Having low level flush WC, wash hand basin, vinyl flooring, radiator to the wall, extractor fan.
Pantry
Useful under stairs cupboard / pantry area.
Landing
With doors leading to bedrooms one, two and three and family bathroom, access to the loft via loft hatch, opaque UPVC Double glazed window to the side elevation.
Bedroom One
11' 2 (max) x 10' 10
Having UPVC Double glazed window to the front elevation, door leading to the en- suite, door to generous sized storage cupboard with clothes hanging space, radiator to the wall.
En-Suite
5' 8 x 5' 5
A modern three piece suite with corner shower having stainless steel mains fed shower over and glass splash screen, low level flush WC, pedestal hand wash basin, extractor fan and shaver point, UPVC Double glazed opaque window to the front elevation, vinyl flooring, mirror to the wall, ladder effect heated towel rail.
Bedroom Two
11' 10 x 8' 6
With UPVC Double glazed window to the rear elevation, radiator to the wall.
Bedroom Three
13' 1 (max) x 5' 11
Having UPVC Double glazed window to the rear elevation, radiator to the wall.
Family Bathroom
7' 6 x 6' 1
A modern three piece bathroom with panelled bath and electric shower over and glass splash screen, pedestal hand wash basin, low level flush WC, shaver point, extractor fan, vinyl flooring, recess spotlighting to the ceiling.
Rear Garden
A private landscaped rear garden with laid to lawn area, patio entertaining area, gated side access leading to the front of the property, outside water supply and security lighting, enclosed by timber fencing.
Front Garden
With laid to lawn area with shrub borders, driveway parking for up to three vehicles, security lighting, gated side access leading to the rear garden.
Council Tax Band
B
Property Location
Similar Properties
Semi-detached house For Sale Nottingham Semi-detached house For Sale NG9 Nottingham new homes for sale NG9 new homes for sale Flats for sale Nottingham Flats To Rent Nottingham Flats for sale NG9 Flats to Rent NG9 Nottingham estate agents NG9 estate agents



.png)











