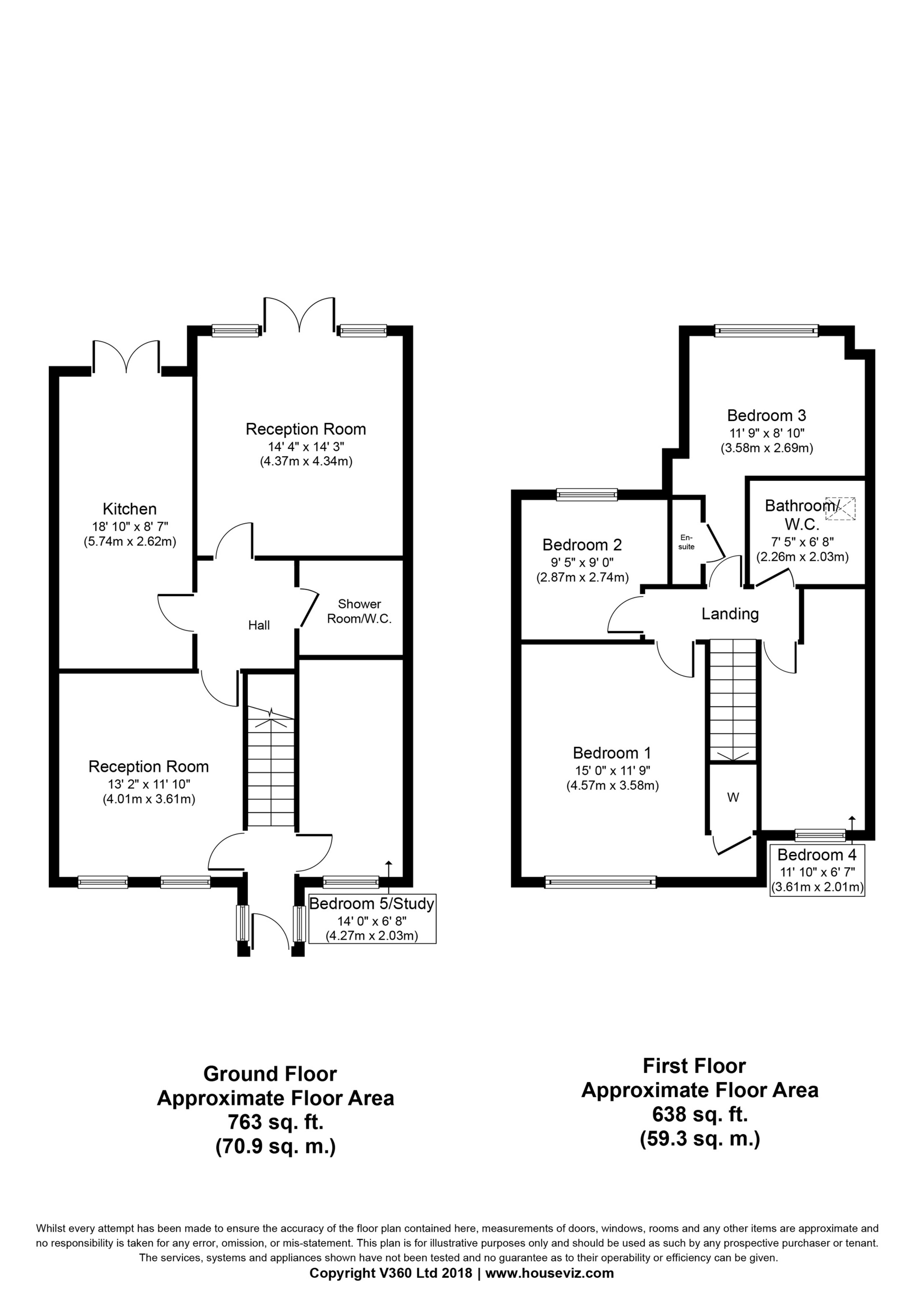4 Bedrooms Semi-detached house for sale in Paulhan Road, Kenton HA3 | £ 574,950
Overview
| Price: | £ 574,950 |
|---|---|
| Contract type: | For Sale |
| Type: | Semi-detached house |
| County: | London |
| Town: | Harrow |
| Postcode: | HA3 |
| Address: | Paulhan Road, Kenton HA3 |
| Bathrooms: | 3 |
| Bedrooms: | 4 |
Property Description
Detailed Description
A must see for any growing family who crave generous entertaining and living space is this 4/5 bedroom semi located within close proximity to many local amenities and excellent schools. The accommodation is arranged over two floors and comprises of an entrance hall, study/5th bedroom, two reception rooms, a large kitchen/breakfast room and a downstairs shower room/wc. The first floor has a further 4 bedrooms all doubles, a family bathroom and an ensuite shower/wc to the rear bedroom.
There is off street parking for two cars and a lovely well maintained rear garden with patio, lawn and a large shed to the rear.
Hallway : Front door leading to hallway. Side aspect double glazed windows.
Front reception room : 13'2" x 11'10" (4.01m x 3.61m), Front aspect double glazed windows, wood flooring, radiator, door to inner hall.
Study/Bedroom 5 : 14'0" x 6'8" (4.27m x 2.03m), Front aspect double glazed windows, radiator, wood flooring.
Inner hall : Under stairs cupboard, doors to rear reception room, kitchen and shower room/wc.
Kitchen/breakfast room : 18'10" x 8'7" (5.74m x 2.62m), Fitted with matching wall and base units, work tops, sink unit, space for large fridge/freezer, space and plumbing for washing machine, dish washer, dryer, built in oven and grill, hob, part tiled walls, rear aspect double glazed windows and door to garden, cupboard with boiler.
Rear reception room : 14'4" x 14'3" (4.37m x 4.34m), Rear aspect double glazed French doors to garden, wood flooring, boxed radiator.
Shower room/wc : Shower cubicle, pedestal wash hand basin, low level wc, fully tiled walls & floor, heated towel rail, extractor, heated towel rail.
Landing : Radiator, loft hatch.
Bedroom 1 : 15'0" x 11'9" (4.57m x 3.58m), Front aspect double glazed windows, built in wardrobes, recess with cupboard, radiator.
Bedroom 2 : 9'5" x 9'0" (2.87m x 2.74m), Rear aspect double glazed windows, radiator, wood flooring.
Bedroom 3 : 11'9" x 8'10" (3.58m x 2.69m), Rear aspect double glazed window, radiator, recess leading to en suite shower/wc.
En suite shower/wc : Low level wc (Broken needs replacing), shower, wash hand basin.
Bedroom 4 : 11'10" x 6'7" (3.61m x 2.01m), Front aspect double glazed windows, built in wardrobes, recess with cupboard, radiator.
Bathroom/wc : Panel enclosed bath, low level wc, heated towel rail, part tiled walls, wash hand basin, skylight.
Rear garden : Approx. 65ft, mainly laid to lawn with patio area and borders and garden shed to rear.
Front garden : Brick paved front garden with off street parking for two cars.
Property Location
Similar Properties
Semi-detached house For Sale Harrow Semi-detached house For Sale HA3 Harrow new homes for sale HA3 new homes for sale Flats for sale Harrow Flats To Rent Harrow Flats for sale HA3 Flats to Rent HA3 Harrow estate agents HA3 estate agents



.png)











