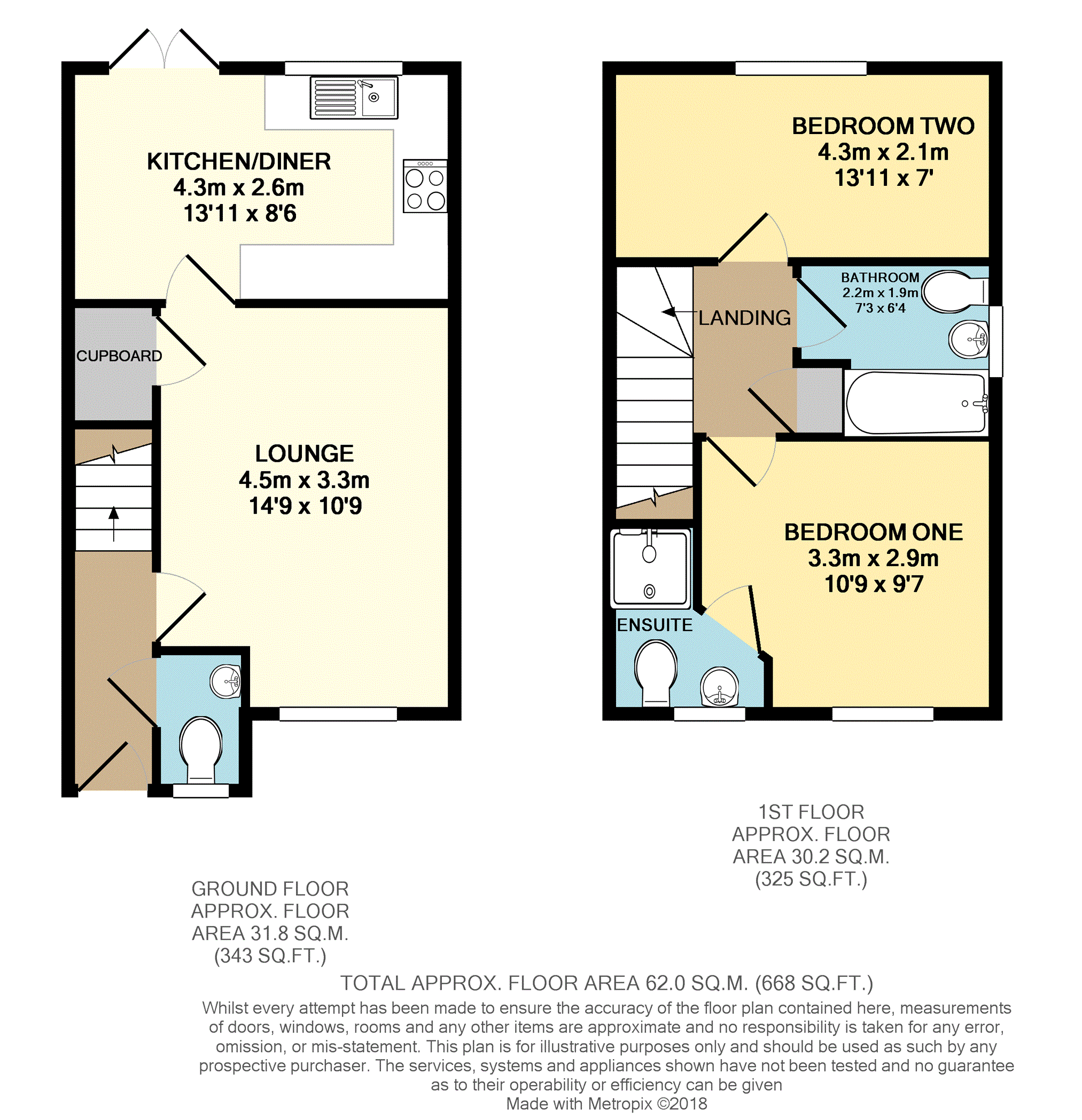2 Bedrooms Semi-detached house for sale in Pavilion Way, Birmingham B29 | £ 270,000
Overview
| Price: | £ 270,000 |
|---|---|
| Contract type: | For Sale |
| Type: | Semi-detached house |
| County: | West Midlands |
| Town: | Birmingham |
| Postcode: | B29 |
| Address: | Pavilion Way, Birmingham B29 |
| Bathrooms: | 1 |
| Bedrooms: | 2 |
Property Description
Situated on a modern estate on the Bournville / Selly Oak border with easy access to the University of Birmingham, Queen Elizabeth Hospital, Battery Retail Park and Selly Oak Train Station as well as local schools, amenities and transport links into the City Centre. A modern two double bedroom semi-detached house with double driveway and landscaped front garden with access path.
The property briefly comprises of: Entrance hallway and ground floor W.C., lounge, kitchen/diner, master double bedroom with en-suite shower, second double bedroom, family bathroom, and landscaped gardens to front & rear with shed. Also features double glazing and gas-fired Valliant Combi-boiler water and central heating with dual-zone Hive Smart Controls. 7 Years NHBC warranty remaining. No onward chain.
Entrance Hallway
Radiator, stairs to first floor landing, upgraded smart intruder alarm and doors to Lounge and W.C.
Lounge
14'9 x 10'9
Double glazed window to front elevation, radiator, doors to Kitchen/Diner and storage cupboard with aerial point & double electricity socket.
Kitchen/Diner
13'11 x 8'6
Double glazed window to rear elevation, radiator, wall and base cupboards with roll-top work surfaces, sink with mixer tap and drainer to side, integrated double electric oven, gas hob with extractor hood, integrated dishwasher and space for integrated washing machine, under-cupboard task lighting, and double glazed French doors to rear leading out to rear garden.
First Floor Landing
Carpeted flooring and doors to bedrooms, bathroom and storage cupboard.
Bedroom One
10'9 x 9'7
Double glazed window to front elevation, radiator, carpeted flooring and door to en-suite.
En-Suite
Double glazed window to front elevation, heated towel rail, shower cubicle, shaver point, pedestal sink basin, W.C. And tiled splash backs.
Bedroom Two
13'11 x 7'
Double glazed window to rear elevation, radiator and carpeted flooring.
Bathroom
7'3 x 6'4
Double glazed window to side elevation, heated towel rail, panelled bath with shower over, pedestal sink basin, W.C. And tiled splash backs.
Rear Garden
Wooden panelled fencing to sides and rear, large stone tiled patio and lawn area surrounded by beautiful planted borders with perennial shrubs and flowers. Outdoor lighting and power socket, external tap, storage shed and gate to front.
Tenure
Leasehold with 997 years remaining
Seller’s Comments
I have loved living in this house for the last two years having purchased it off plan and have had the joy of seeing it being built. I paid for several upgrades such as the enhanced worktop and shower above bath, and have landscaped the front & back gardens with a large stone patio and specially-designed garden borders with perennial flowers and shrubs. Due to personal circumstances I am moving out of the area and will miss the great community & neighbourhood feel this estate has.
Property Location
Similar Properties
Semi-detached house For Sale Birmingham Semi-detached house For Sale B29 Birmingham new homes for sale B29 new homes for sale Flats for sale Birmingham Flats To Rent Birmingham Flats for sale B29 Flats to Rent B29 Birmingham estate agents B29 estate agents



.png)











