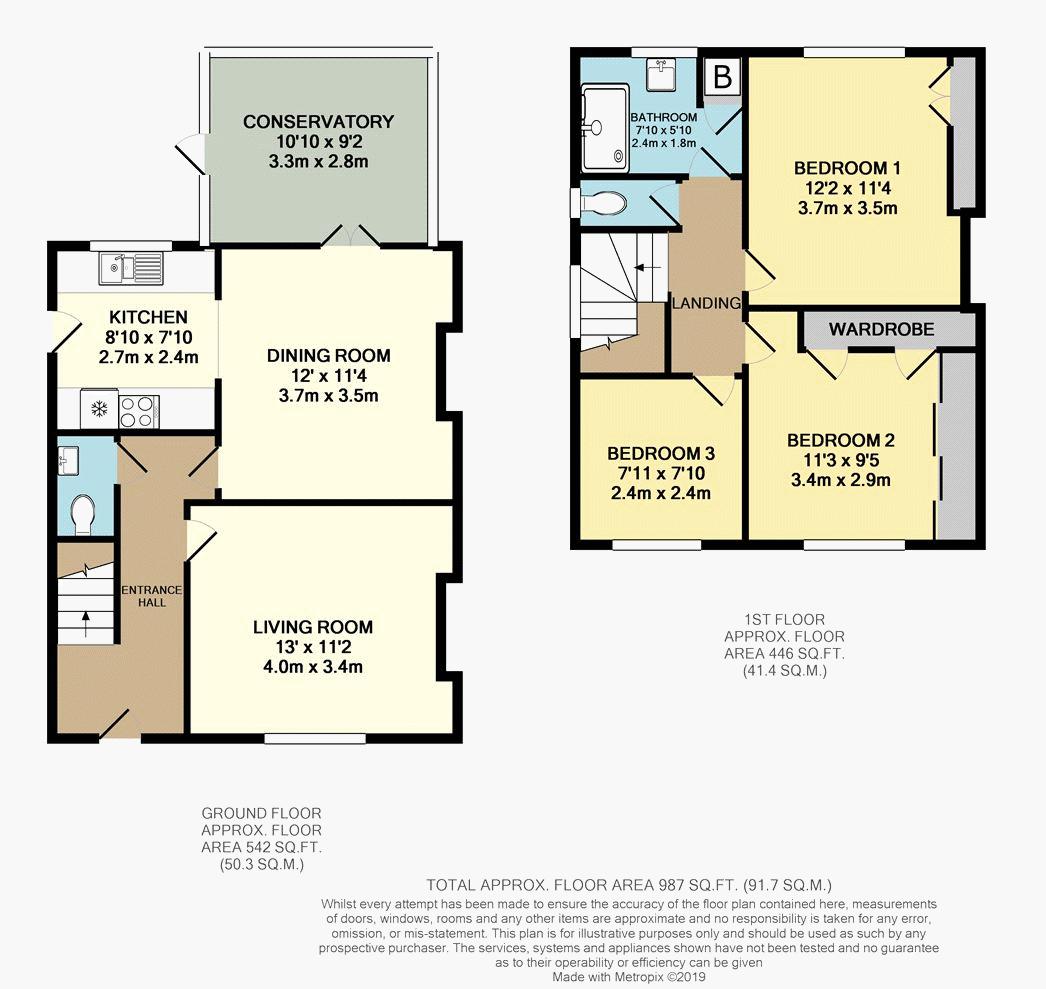3 Bedrooms Semi-detached house for sale in Pawson Street, Morley, Leeds LS27 | £ 230,000
Overview
| Price: | £ 230,000 |
|---|---|
| Contract type: | For Sale |
| Type: | Semi-detached house |
| County: | West Yorkshire |
| Town: | Leeds |
| Postcode: | LS27 |
| Address: | Pawson Street, Morley, Leeds LS27 |
| Bathrooms: | 1 |
| Bedrooms: | 3 |
Property Description
**** open day Saturday 13th April 10:30am to 12:30pm ****
A rare opportunity to purchase a 3 Bed Semi-Detached Property on pawson street within walking distance to dartmouth park. The property has spacious rooms and also benefits from a guest WC and conservatory.
There is also a driveway leading to the garage and a large and enclosed rear garden with a large lawn, patio decking, paved patio and two garden sheds.
The property is located close to Morley town centre, White Rose shopping centre and is an excellent location for those that commute as the M62 and M1 are within easy access.
Ground Floor
Entrance Hall
A spacious hall leading to the living room, dining room, guest WC and stairs to the first floor. There is a quality laminate floor and picture rail.
Living Room (11' 2'' x 13' 0'' (3.4m x 3.95m))
With a gas fire and surround, picture rail and neutral decor.
Dining Room (12' 0'' x 11' 4'' (3.67m x 3.45m))
An open plan design leads to the kitchen and patio doors open to the conservatory.
Kitchen (8' 10'' x 7' 10'' (2.7m x 2.4m))
With a range of base and wall mounted units benefiting from an integrated electric hob with extractor over, electric oven, fridge and microwave. There is also plumbing for an automatic washing machine and dishwasher. The kitchen door opens to reveal a lean-to, linking the house to the garage and providing additional secure storage space.
Conservatory (9' 2'' x 10' 10'' (2.8m x 3.3m))
With a wood floor and doorway opening to the rear garden.
Guest WC
Comprising of a low flush WC, wall mounted wash basin, ceramic tiled walls and a laminate tiled floor.
First Floor
Bedroom 1 (12' 2'' x 11' 4'' (3.7m x 3.46m))
A rear facing double bedroom with a neutral decor and in-built storage.
Bedroom 2 (11' 3'' x 9' 5'' (3.43m x 2.87m))
A front facing double bedroom with in-built wardrobes and a neutral decor.
Bedroom 3 (7' 11'' x 7' 10'' (2.42m x 2.38m))
A front facing single bedroom.
Shower Room (5' 10'' x 7' 10'' (1.77m x 2.38m))
Comprising of a shower cubicle and pedestal wash hand basin. The finish is complete with modern wall tiling, tiled effect lino, upvc cladded ceiling and ceiling spots. There is also a heated towel rail and airing cupboard housing the combi-boiler.
Separate WC
With a low flush WC and slate tiled effect lino.
Exterior
To the front of the property is a small walled garden with mature shrubs and plants, and a driveway leading to the garage. To the rear is a large and enclosed lawned garden with mature shrubs and plants, patio decking, stone paved patio and two garden sheds.
Property Location
Similar Properties
Semi-detached house For Sale Leeds Semi-detached house For Sale LS27 Leeds new homes for sale LS27 new homes for sale Flats for sale Leeds Flats To Rent Leeds Flats for sale LS27 Flats to Rent LS27 Leeds estate agents LS27 estate agents



.png)











