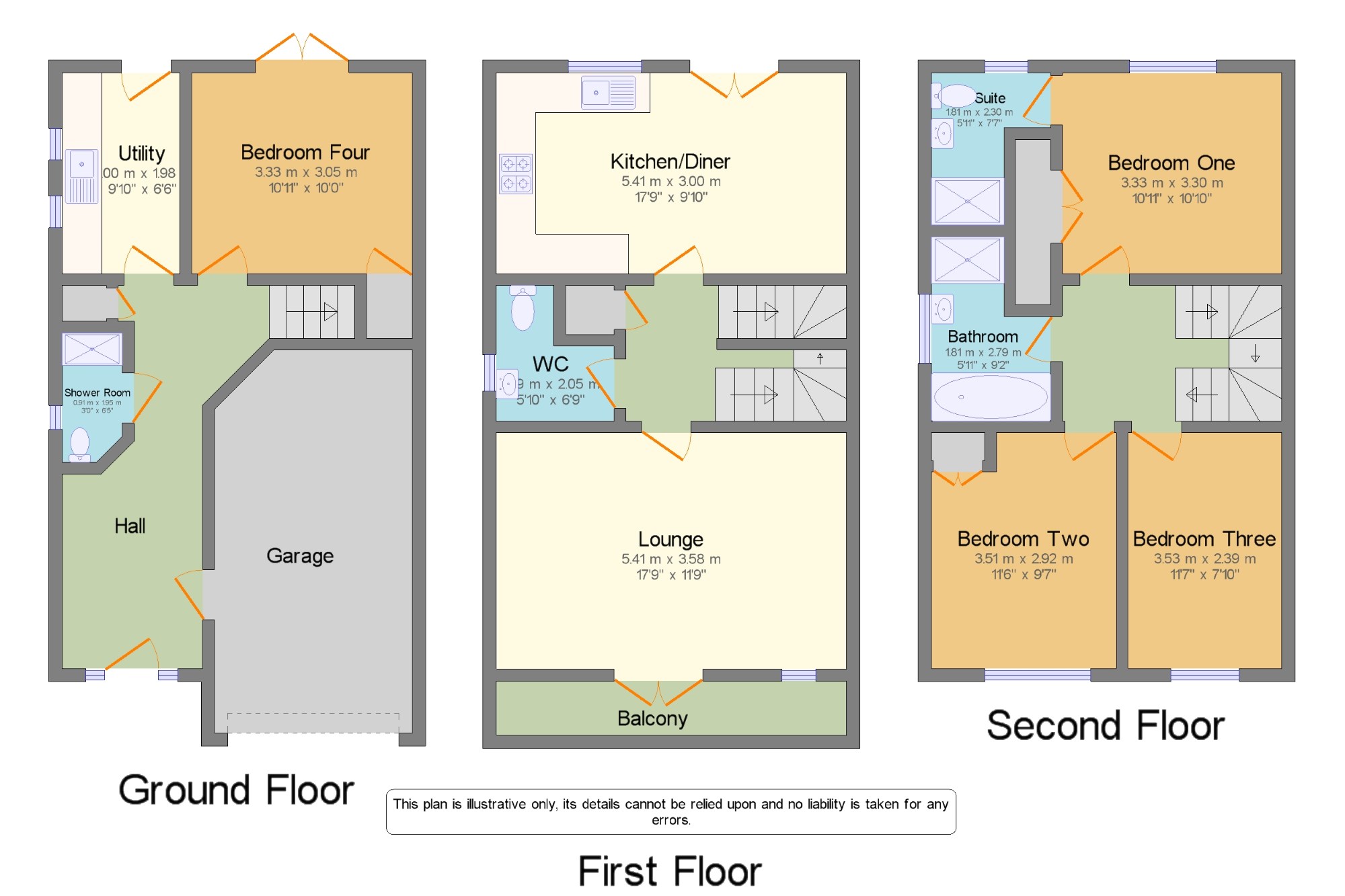4 Bedrooms Semi-detached house for sale in Payton Street, Cofton Hackett, Birmingham, West Midlands B45 | £ 385,000
Overview
| Price: | £ 385,000 |
|---|---|
| Contract type: | For Sale |
| Type: | Semi-detached house |
| County: | West Midlands |
| Town: | Birmingham |
| Postcode: | B45 |
| Address: | Payton Street, Cofton Hackett, Birmingham, West Midlands B45 |
| Bathrooms: | 2 |
| Bedrooms: | 4 |
Property Description
A well presented four bedroom semi detached St. Modwen built property set in an enviable location within a much requested modern development. The versatile accommodation comprises to the ground floor; storm porch, entrance hallway, shower room, utility room and bedroom/reception room. The first floor comprises lounge with a good size balcony offering picturesque views, WC and a beautiful kitchen/diner with Juliet balcony. The second floor comprises three more double bedrooms, the master having en suite, and family bathroom. The property further benefits from a garage and driveway providing off road parking, gas central heating and double glazing throughout. Excellent opportunity.
Semi detached
Four well proportioned bedrooms
St. Modwen built premium residence
Prime location with picturesque views
Lounge with good size balcony
Garage and off road parking
Near to local parks, amenities and transport links
Beautifully presented versatile accommodation
Hall11'9" x 13'1" (3.58m x 3.99m). Radiator. Staircase to first floor. Access to garage.
Bedroom Four10'11" x 10' (3.33m x 3.05m). Radiator. Double glazed door leading to rear garden.
Shower Room3' x 6'5" (0.91m x 1.96m). Radiator. Obscure double glazed window to side elevation. Low level WC. Pedestal sink. Single enclosure shower. Complementary tiled surrounds.
Garage9'10" x 19' (3m x 5.8m).
Utility9'10" x 6'6" (3m x 1.98m). Radiator. Roll top work surfaces with storage below. Space for utilities. Double glazed windows to rear elevation. Door leading to rear garden.
Lounge17'9" x 11'9" (5.4m x 3.58m). Radiator. Double glazed windows to front elevation. Double glazed doors leading to balcony.
Balcony17'5" x 2'8" (5.3m x 0.81m). Glass balustrades offering picturesque views.
WC5'10" x 6'9" (1.78m x 2.06m). Radiator. Low level WC. Pedestal sink. Obscure double glazed window to side elevation.
Kitchen/Diner17'9" x 9'10" (5.4m x 3m). Radiator. Roll top work surfaces. Wall and base units. Dining area. Double glazed window to rear elevation. Double glazed doors with Juliet balcony.
Bedroom One10'11" x 10'10" (3.33m x 3.3m). Radiator. Double glazed window to rear elevation. Built in storage. Access to en suite.
En Suite5'11" x 7'7" (1.8m x 2.31m). Radiator. Low level WC. Pedestal sink. Single enclosure shower unit. Obscure double glazed window to rear elevation.
Bedroom Two11'6" x 9'7" (3.5m x 2.92m). Radiator. Double glazed window to front elevation.
Bedroom Three11'7" x 7'10" (3.53m x 2.39m). Radiator. Double glazed window to front elevation.
Bathroom5'11" x 9'2" (1.8m x 2.8m). Radiator. Low level WC. Pedestal sink. Panelled bath. Single enclosure shower unit. Obscure double glazed window to side elevation.
Property Location
Similar Properties
Semi-detached house For Sale Birmingham Semi-detached house For Sale B45 Birmingham new homes for sale B45 new homes for sale Flats for sale Birmingham Flats To Rent Birmingham Flats for sale B45 Flats to Rent B45 Birmingham estate agents B45 estate agents



.png)











