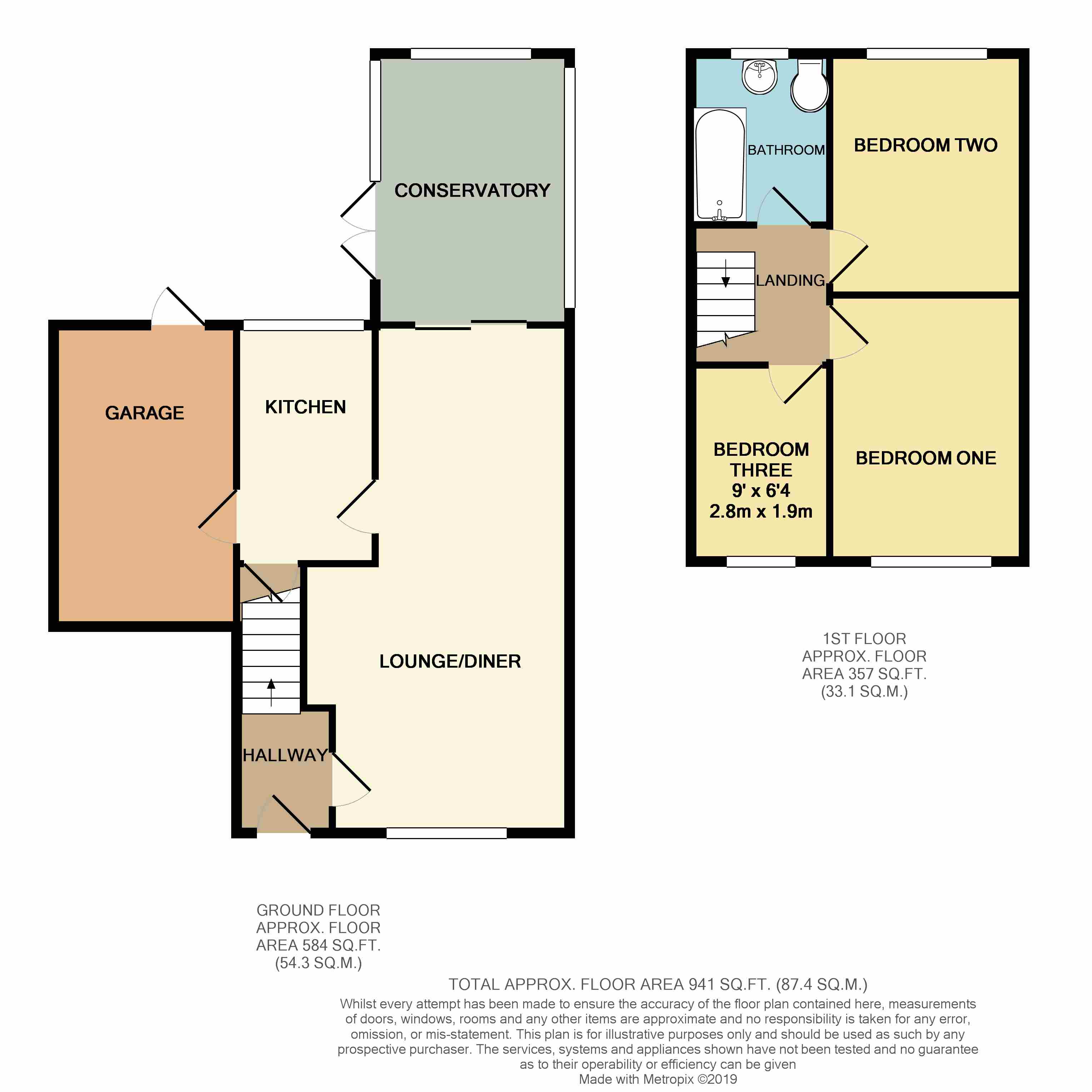3 Bedrooms Semi-detached house for sale in Peach Grove, Haydock, St. Helens WA11 | £ 145,000
Overview
| Price: | £ 145,000 |
|---|---|
| Contract type: | For Sale |
| Type: | Semi-detached house |
| County: | Merseyside |
| Town: | St. Helens |
| Postcode: | WA11 |
| Address: | Peach Grove, Haydock, St. Helens WA11 |
| Bathrooms: | 1 |
| Bedrooms: | 3 |
Property Description
Yopa are pleased to bring to market this wonderful family home with bags of potential and major benefits with its large driveway, garage and conservatory what more could you ask for in a property? The property sits in a quite cul-de-sac and is close to some great transport links and local schools, the property briefly comprises of a entrance hall, large lounge with feature gas fire and access to the conservatory and kitchen, access to the garage come from the kitchen or via the up and over door to the front. Upstairs there are three good sized bedrooms each having storage and the family bathroom.
Entrance Hallway
uPVC double glazed front door, alarm box and radiator
Lounge/Dining Room 7.1M X 2.1M
uPVC double glazed window to the front aspect, laminate flooring, feature gas fire, radiator and access to the kitchen and conservatory.
Kitchen 3.1M X 2.3M
Mix of wall and base units with contrasting work surfaces, stainless steel sink with taps and uPVC double glazed window to the rear aspect, storage under the stairs and space for fridge freezer and washing machine, access to the garage.
Conservatory 2.8M X 3.8M
uPVC double glazed with double doors leading to the garden, laminate flooring and radiator.
Garage
Large space with concrete flooring the roof has storage space and there is access to the rear garden via a door and access to the front via the up and over steel door.
Bedroom One 2.7M X 3.7M
uPVC double glazed window to the front aspect, laminate flooring, storage space and radiator.
Bedroom Two 2.7M X 2.9M
uPVC double glazed window to the rear aspect, laminate flooring, storage space and radiator.
Bathroom 1.9M X 1.8M
uPVC double glazed window to the rear aspect, three piece suite with full size bath and shower over, hand wash basin, low level WC, tiled walls and radiator.
Bedroom Three 1.9M X 2.6M
uPVC double glazed window to the front aspect, laminate flooring, storage space and radiator.
The property is perfect for couples, families and first time buyers having enough space for everyone as well as feeling very homely from first entering, if your looking for something that sits in a quite location with great transport links and plenty of space this is one you should view before its too late.
EPC band: C
Property Location
Similar Properties
Semi-detached house For Sale St. Helens Semi-detached house For Sale WA11 St. Helens new homes for sale WA11 new homes for sale Flats for sale St. Helens Flats To Rent St. Helens Flats for sale WA11 Flats to Rent WA11 St. Helens estate agents WA11 estate agents



.png)











