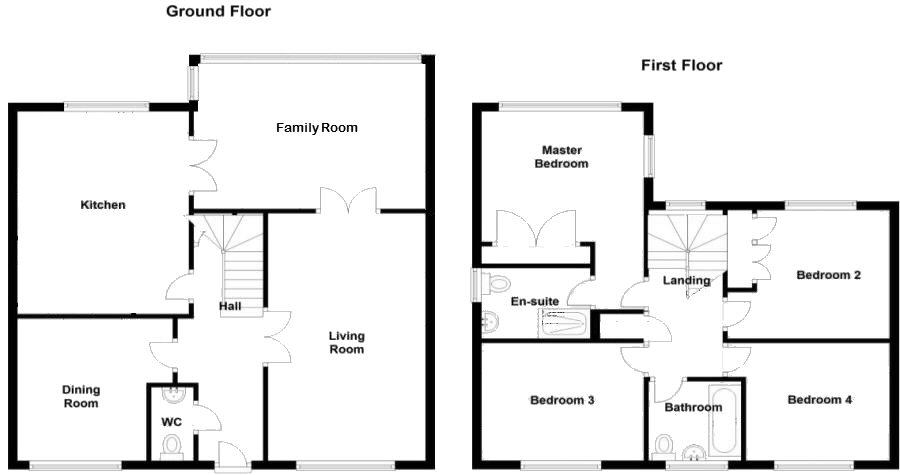4 Bedrooms Semi-detached house for sale in Peachey Walk, Stansted CM24 | £ 489,995
Overview
| Price: | £ 489,995 |
|---|---|
| Contract type: | For Sale |
| Type: | Semi-detached house |
| County: | Essex |
| Town: | Stansted |
| Postcode: | CM24 |
| Address: | Peachey Walk, Stansted CM24 |
| Bathrooms: | 2 |
| Bedrooms: | 4 |
Property Description
Stansted Mountfitchet offers local shopping facilities, schooling, a good selection of restaurants and public houses and a main line railway station with commuter services to London's Liverpool Street. The market town of Bishop's Stortford, approximately 3 miles distant, offers multiple shopping and sporting facilities, schooling for all ages including Bishop's Stortford College, Anglo European School and a further main line railway station. Access to the M11 (J8) is approximately 3 miles with the A11 and Cambridge to the north and the M25 and London to the south.
Ground floor
entrance hall Entrance door, staircase rising to the first floor with understairs storage cupboard and doors to adjoining rooms.
Cloakroom Comprising low level WC, ceramic wash basin with tiled splashbacks and heated towel rail.
Sitting room 19' 1" x 11' 2" (5.84m x 3.42m) Double glazed windows to the front aspect and double glazed doors opening to:
Family room 16' 3" x 11' 7" (4.96m x 3.54m) Double glazed bi-folding doors opening to the rear garden and double glazed window to the side aspect. Opening to:
Kitchen 15' 8" x 11' 1" (4.8m x 3.38m) Fitted with a range of base and eye level units, three Neff ovens, Neff coffee machine, five ring gas hob with extractor over, integrated fridge freezer and dishwasher. Double glazed windows to the rear aspect.
Dining room 11' 0" x 10' 11" (3.36m x 3.34m) Double glazed windows to the front aspect.
First floor
landing Double glazed window to the rear aspect, airing cupboard, access to the loft space and doors to adjoining rooms.
Master bedroom 11' 5" x 10' 2" (3.5m x 3.11m) Double glazed windows to the rear and side apsects, built-in wardrobes and door to:
En suite Comprising walk-in shower enclosure, ceramic wash basin and low level WC and tiled splashbacks.
Bedroom 2 11' 5" x 9' 10" (3.5m x 3m) Built-in wardrobes and double glazed window to the rear aspect.
Bedroom 3 11' 0" x 9' 0" (3.36m x 2.76m) Double glazed window to the front aspect.
Bedroom 4 11' 1" x 8' 6" (3.4m x 2.61m) Double glazed window to the front aspect.
Family bathroom 6' 6" x 5' 6" (2m x 1.7m) Suite comprising panelled bath unit, ceramic wash basin, low level WC, tiled splashbacks and obscure double glazed window to the front aspect.
Outside The garden is laid to artificial turf with a raised decking area, perfect for al fresco entertaining.
Garage 17' 10" x 9' 0" (5.45m x 2.75m) With up and over door, power and lighting connected and eaves storage space. Personal door to the rear garden.
Viewings Strictly by appointment with the Agents.
Property Location
Similar Properties
Semi-detached house For Sale Stansted Semi-detached house For Sale CM24 Stansted new homes for sale CM24 new homes for sale Flats for sale Stansted Flats To Rent Stansted Flats for sale CM24 Flats to Rent CM24 Stansted estate agents CM24 estate agents



.png)










