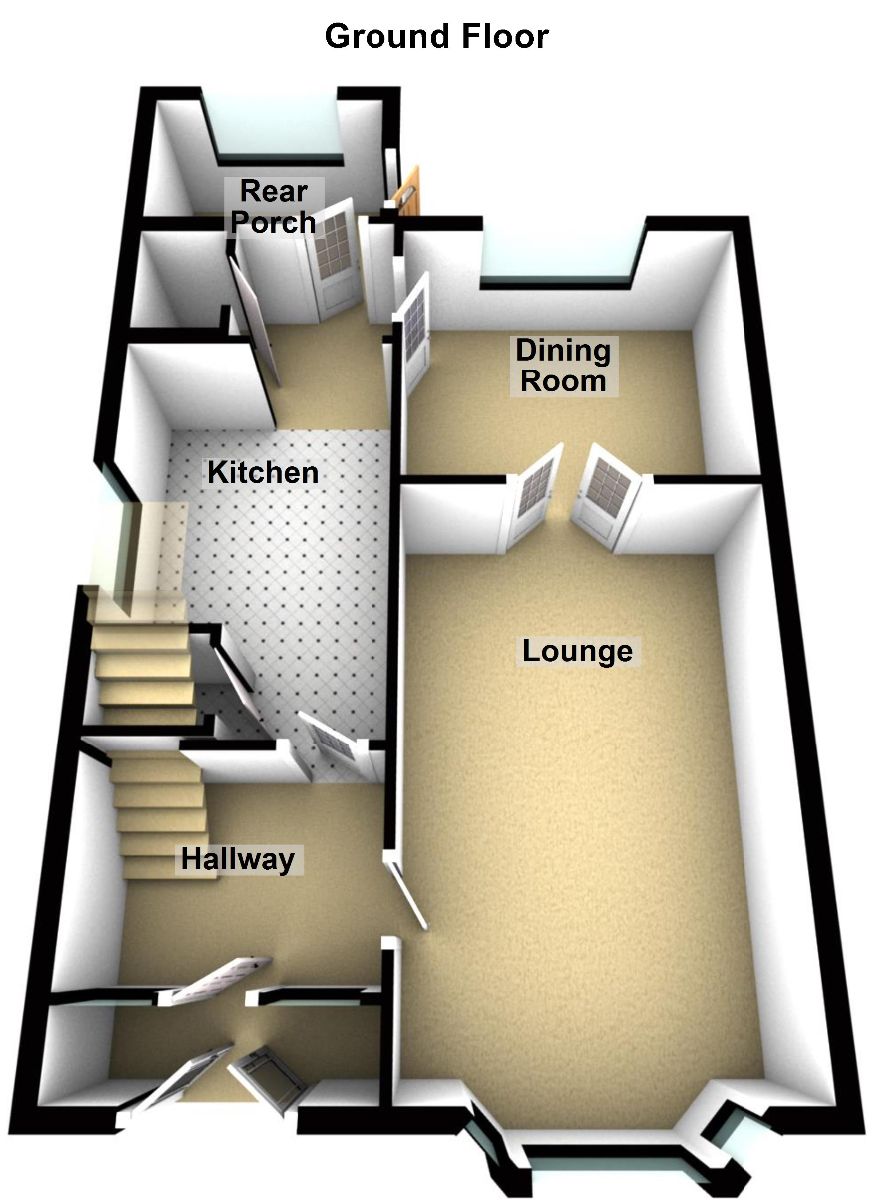3 Bedrooms Semi-detached house for sale in Peacock Lane, Hest Bank, Lancaster LA2 | £ 259,950
Overview
| Price: | £ 259,950 |
|---|---|
| Contract type: | For Sale |
| Type: | Semi-detached house |
| County: | Lancashire |
| Town: | Lancaster |
| Postcode: | LA2 |
| Address: | Peacock Lane, Hest Bank, Lancaster LA2 |
| Bathrooms: | 0 |
| Bedrooms: | 3 |
Property Description
Description
Bay fronted three bedroom extended semi-detached house situated on this prestigious road in the ever popular village of Hest Bank. Conveniently located for St Luke's Primary School, local shopping amenities, tennis club, canal waterway, sea shore walks and within approximately three mile radius of historic Lancaster City and its two universities. The property is majority double glazed, gas central heated and further benefits include a spacious rear garden leading down to the canal. Briefly comprises: Front entrance porch, hallway, lounge with open fireplace, dining room, kitchen with integrated oven and hob, rear porch, staircase and first floor landing, three bedrooms, two-piece bathroom and separate wc. Outside the property there is a lawned front garden, tarmacadam driveway leading to the detached garage and finally, there is a long lawned rear garden with direct access onto the canal. Although in need of modernisation throughout, this is an opportunity to purchase a substantial family home in a highly sought after and convenient location. Internal viewings are highly recommended. Sold with vacant possession and no chain.
Front entrance porch
UPVC double glazed doors to the front elevation. Ceiling light. Inner timber framed glazed door with glazed panels surrounding the door leading into:
Hallway
Double panel central heating radiator. Telephone point. Ceiling light. Understairs storage cupboard.
Lounge 5.68m x 3.55m (18'7'' x 11'7'')
upVc double glazed bay window with leaded glass to the front elevation. Double panel central heating radiator. Original open fireplace. TV aerial point. Telephone point. Coving. Two ceiling lights. Electric power points. Glazed double doors leading into:
Dining room 3.44m x 2.90m (11'3'' x 9'6'')
Timber framed double glazed window to the rear elevation. Double panel central heating radiator. Telephone point. Coving. Ceiling light.
Kitchen 2.64m x 2.64m (average) (8'7'' x 8'7'')
uPVC double glazed window to the side elevation. Tiled floor. Double panel central heating radiator. Range of fitted furniture comprising base units, wall units and drawers with complementary working surfaces and inset single bowl stainless steel sink. Built-in electric oven, four ring ceramic hob and stainless steel cooker hood with extractor fan and lights. Plumbing and space for a washing machine. Two built-in storage cupboards; one housing the gas meter. Part tiled to all walls. Ceiling light. Electric power points.
Rear porch 2.32m x 1.71m (7'7'' x 5'7'')
uPVC double glazed back door with leaded stained glass leading onto the rear garden. Timber framed single glazed window to the rear elevation. Wall mounted 'Baxi' gas boiler. Ceiling light. Electric power point.
Staircase from hallway to first floor
landing
Original leaded stained glass arched window to the side elevation. Central heating thermostat. Ceiling light. Access into the roof space.
Bedroom one 4.51m (into the bay) x 3.62m (14'9'' x 11'10'')
uPVC double glazed bay window with leaded glass to the front elevation. Single panel central heating radiator. Built-in wardrobes and dressing table. Coving. Telephone point. Electric power point.
Bedroom two 4.06m x 3.62m (average) (13'3'' x 11'10'')
Timber framed single glazed window to the rear elevation. Single panel central heating radiator. Ceiling light. Electric power point.
Bedroom three 2.65m x 2.27m (8'8'' x 7'5'')
uPVC double glazed window with leaded glass to the front elevation. Single panel central heating radiator. Ceiling light.
Bathroom 2.22m x 1.78m (7'3'' x 5'10'')
Timber framed double glazed window with patterned glass to the rear elevation. Single panel central heating radiator. Two piece suite comprising bath with wall mounted 'Mira' electric shower and pedestal wash hand basin. Built-in storage cupboard with shjelving housing the hot water cylinder tank. Fully tiled around the bath and part tiled to remaining walls. Ceiling light.
Separate WC
Timber framed single glazed window with patterned glass to the side elevation. Part tiled to all walls. Low flush wc. Ceiling light.
Outside the property
front garden
Long lawned front garden with flower and shrub borders.
Driveway
Laid to tarmacadam providing off-road parking for a number of vehicles and leads down the side of the property to the detached garage.
Detached garage 5.48m x 3.14m (17'11''x 10'3'')
Concrete sectional garage accessed via double timber doors. Power and light. Separate fuse box.
Rear garden
Long lawned rear garden with mature shrubs and trees leading down to the canal. Greenhouse.
Tenure Freehold
services Mains water, mains drainage, mains electric, mains gas. Local Authority Lancaster City Council. Council Tax Band D. Amount payable for the financial year 2018/19 being £1806.19. Please note that this is a verbal enquiry only. We strongly recommend that potential purchasers verify the information direct.
Property Location
Similar Properties
Semi-detached house For Sale Lancaster Semi-detached house For Sale LA2 Lancaster new homes for sale LA2 new homes for sale Flats for sale Lancaster Flats To Rent Lancaster Flats for sale LA2 Flats to Rent LA2 Lancaster estate agents LA2 estate agents



.png)











