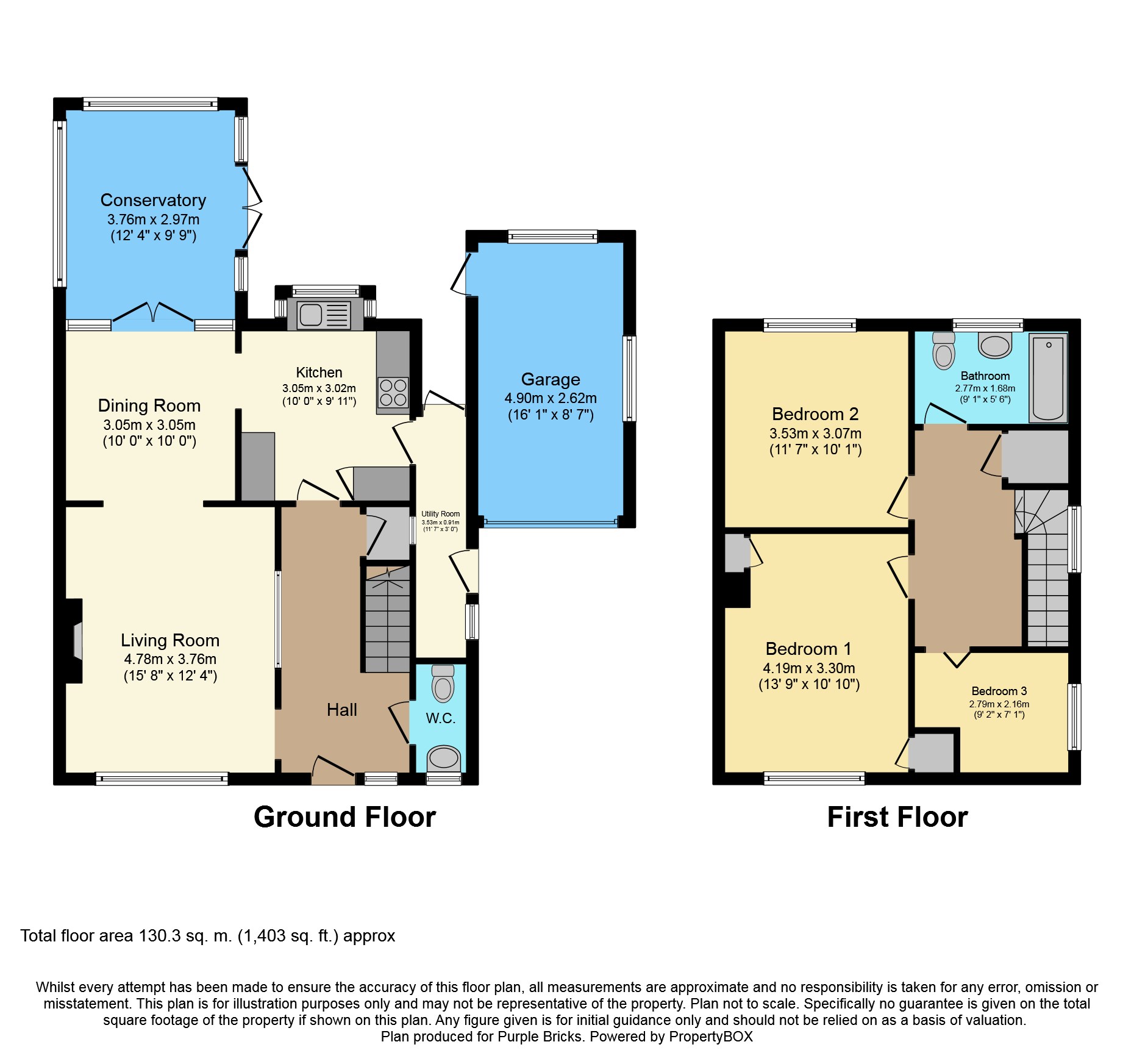3 Bedrooms Semi-detached house for sale in Pear Tree Avenue, York YO26 | £ 375,000
Overview
| Price: | £ 375,000 |
|---|---|
| Contract type: | For Sale |
| Type: | Semi-detached house |
| County: | North Yorkshire |
| Town: | York |
| Postcode: | YO26 |
| Address: | Pear Tree Avenue, York YO26 |
| Bathrooms: | 1 |
| Bedrooms: | 3 |
Property Description
Purple Bricks are pleased to offer to the market this wonderfully bright modern semi detached three bedroom family home presented in modern condition throughout and located in this extremely popular village with great local amenities, a fantastic school and a train station that is only one stop from York Railway Station.
This lovely home features two impressive reception rooms one that is used as a dining room directly next door to the recently fitted kitchen.
There is also a fantastic conservatory, a handy utility room with side & rear doors and a downstairs cloakroom.
The first floor consists of two large double bedrooms, one with built in storage, a good sized single bedroom and a spacious family bathroom.
To the outside of this home is a lovely inviting front garden with driveway parking leading to the garage.
The south facing rear lawn garden benefits from a lot of direct sunlight.
Upper Poppleton lies approximately 2.5 miles to the west of York City centre and has an excellent range of local shops and services. There are good communication links with easy access onto the A1237 York outer ring road, a regular bus service to the city centre, and the railway station with trains to York (in one stop), Leeds and Harrogate.
An early inspection of this property is highly recommended to see the well proportioned space for yourself. Viewings can easily be arranged via the Purple Bricks website 24/7. Strictly by appointment only.
Entrance Hallway
Entrance hallway with stripped wood floor, storage space under the stairs and a large window through to the reception room.
Downstairs Cloakroom
Downstairs cloakroom with wash hand basin and WC.
Living Room
15'6" x 12'4"
A very bright front living room with stripped original wood floor, a very large double glazed picture window overlooking the front garden, feature fireplace with open fire with tiled mantle & hearth, open plan to the dining room large internal window to the entrance hall.
Dining Room
10' x 10'
Spacious dining room which is open to the living room and adjacent to the kitchen with stripped original wood floor and double glazed French doors into the conservatory.
Conservatory
12'4" x 9'9"
high quality conservatory with insulated double glazing, laminate floor and French doors out to the rear garden.
Kitchen
10' x 9'11"
Bright contemporary kitchen with a range of wall & floor units, space for a large fridge freezer, double electric oven, induction hob, sink with drainer, pantry cupboard, wood style floor, large double glazed picture window overlooking the gardens and side door into the utility room.
Utility Room
11'7" x 4'4"
Extremely useful utility room with door to garden, space & plumbing for utilities and side access door.
Landing
Spacious landing with large storage cupboard and access hatch to large storage loft with pull down ladder.
Bedroom One
13'9" x 10'10"
Bright double bedroom with large double glazed picture window overlooking the front garden, two built in storage cupboards.
Bedroom Two
11'7" x 10'10"
Bright double bedroom with large double glazed picture window overlooking the rear gardens.
Bedroom Three
9'2" x 7'1"
Single bedroom with stripped wood floor and fitted cupboard.
Family Bathroom
Spacious family bathroom with pedestal wash hand basin WC and bath tub with thermostatic shower over.
Front Garden
Lovely inviting front garden with lawn area, large privacy hedgerow, floral borders and a driveway leading to the garage ideal for parking a couple of cars.
Rear Garden
Beautiful sunny south facing rear garden, predominantly laid to lawn with patio areas, mature trees, floral borders and storage shed.
Garage
Spacious garage with window, pedestrian door to garden, work bench, light and power.
Property Location
Similar Properties
Semi-detached house For Sale York Semi-detached house For Sale YO26 York new homes for sale YO26 new homes for sale Flats for sale York Flats To Rent York Flats for sale YO26 Flats to Rent YO26 York estate agents YO26 estate agents



.png)











