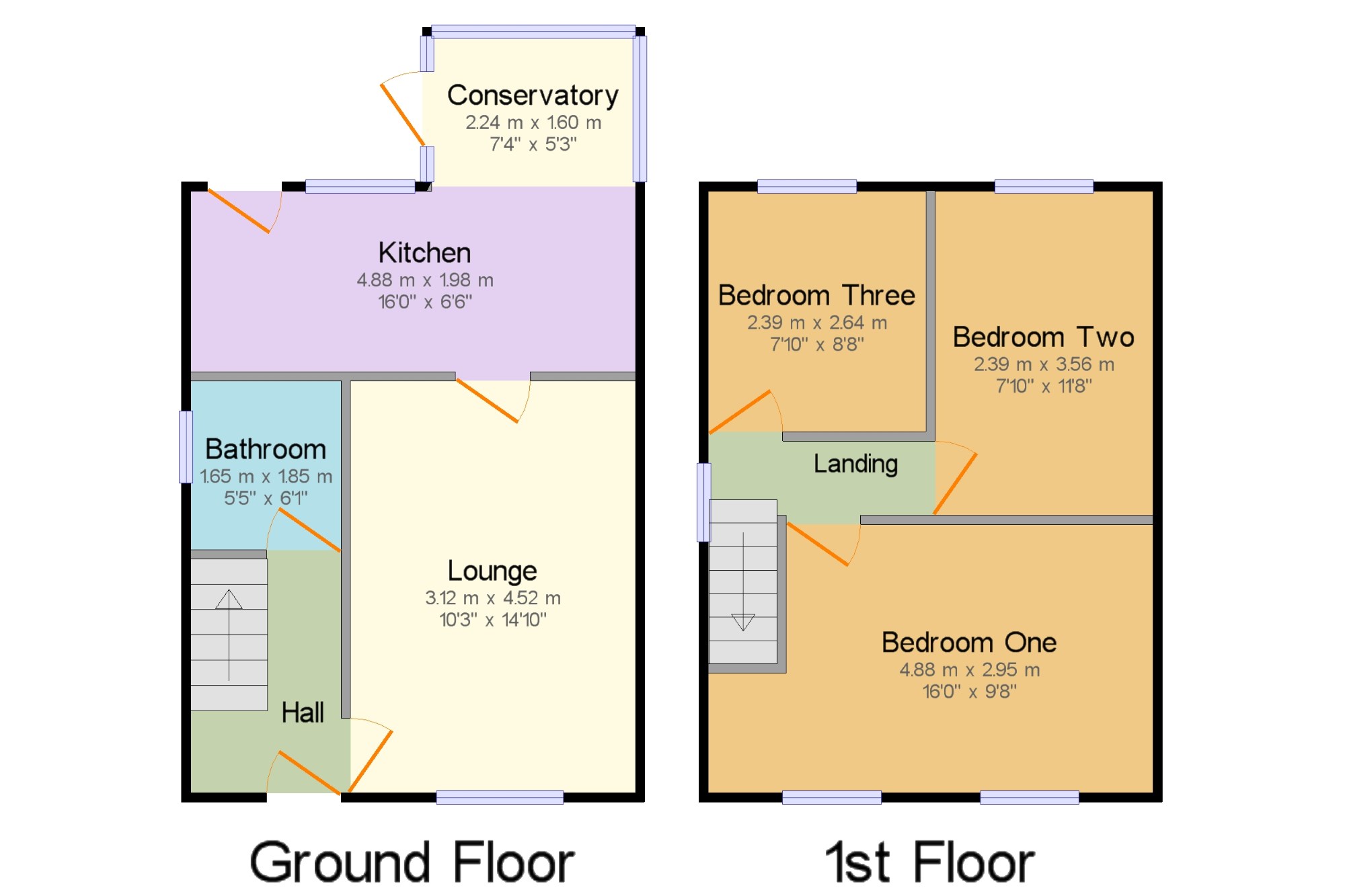3 Bedrooms Semi-detached house for sale in Pear Tree Crescent, Walton-Le-Dale, Preston, Lancashire PR5 | £ 139,950
Overview
| Price: | £ 139,950 |
|---|---|
| Contract type: | For Sale |
| Type: | Semi-detached house |
| County: | Lancashire |
| Town: | Preston |
| Postcode: | PR5 |
| Address: | Pear Tree Crescent, Walton-Le-Dale, Preston, Lancashire PR5 |
| Bathrooms: | 1 |
| Bedrooms: | 3 |
Property Description
Extended and modern three bedroom semi detached home situated within the sought after location of Walton-le-Dale. The accommodation briefly comprises; hallway, lounge, modern kitchen, conservatory and downstairs modern bathroom, to the first floor, three good sized bedrooms. Double glazing and gas central heating system, low maintenance gardens to the front and rear, driveway and garage. Viewing highly recommended.
Extended and modern three bedroom semi detached home
Within the popular location of Walton-le-Dale
Hallway, lounge, modern kitchen and conservatory
Three good sized bedrooms and modern bathroom
Private low maintenance gardens, driveway and garage
Viewing highly recommended
Hallway x . UPVC door to the front and staircase leads to the first floor landing.
Lounge 10'3" x 14'10" (3.12m x 4.52m). Double glazed window to the front, radiator, marble surround with living flame gas fire and laminate flooring.
Kitchen 16' x 6'6" (4.88m x 1.98m). Double glazed window and uPVC door to the rear, range of wall and base units with complementary work surfaces and breakfast bar, electric hob and oven with extractor, space for washer and radiator.
Conservatory 7'4" x 5'3" (2.24m x 1.6m). Double glazed windows and door leading onto the rear gardens and tiled flooring.
Bathroom 5'5" x 6'1" (1.65m x 1.85m). Modern three piece suite comprising; bath with shower over, wash basin, low flush wc, part tiled walls, radiator and double glazed window to the side..
Landing x . Staircase leads from the hallway to the first floor landing and double glazed window to the side.
Bedroom One 16' x 9'8" (4.88m x 2.95m). Two double glazed windows to the front, fitted wardrobes and radiator.
Bedroom Two 7'10" x 11'8" (2.39m x 3.56m). Double glazed window to the rear, radiator and laminate flooring.
Bedroom Three 7'10" x 8'8" (2.39m x 2.64m). Double glazed window to the rear, radiator and laminate flooring.
Gardens & Driveway x . Hedge enclosed gardens to the front, driveway providing off street parking leading to the garage. Fence enclosed low maintenance gardens to the rear with stoned and paved patio areas.
Garage x . With up and over door.
Property Location
Similar Properties
Semi-detached house For Sale Preston Semi-detached house For Sale PR5 Preston new homes for sale PR5 new homes for sale Flats for sale Preston Flats To Rent Preston Flats for sale PR5 Flats to Rent PR5 Preston estate agents PR5 estate agents



.png)











