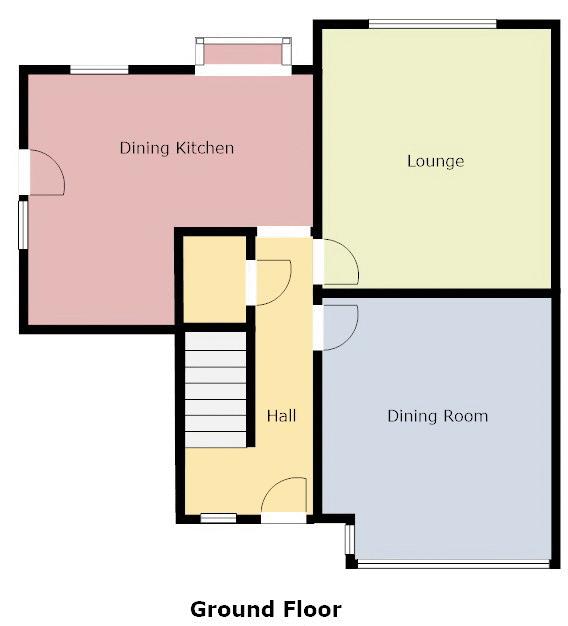4 Bedrooms Semi-detached house for sale in Pear Tree Grove, Tyldesley, Manchester M29 | £ 190,000
Overview
| Price: | £ 190,000 |
|---|---|
| Contract type: | For Sale |
| Type: | Semi-detached house |
| County: | Greater Manchester |
| Town: | Manchester |
| Postcode: | M29 |
| Address: | Pear Tree Grove, Tyldesley, Manchester M29 |
| Bathrooms: | 1 |
| Bedrooms: | 4 |
Property Description
Sellwell are delighted to bring to the market this beautifully presented, Extended Four Bedroom Semi Detached Home. With a commanding position nestled at the head of a cul-de-sac on Pear Tree Grove in Tyldesley; this deceptively spacious property sits on a great plot. The property briefly comprises an inviting entrance hall, beautiful lounge with idyllic garden views, second reception utilised as a stylish dining room and well appointed, extended kitchen with access to the rear garden. A split level staircase leads to the first floor landing providing access two spacious double bedrooms, a third single bedroom/home office; plus an additional double situated in the extension and contemporary family bathroom. What sets this property apart is the fabulous large rear garden, well positioned for the sun, comprising a generous patio perfect for entertaining and relaxation and an extensive lawn with established mature shrubbery border. To the front this property occupies a great position with detached garage and driveway providing off road parking. Great access into Manchester City Centre with the new direct bus way close by! This fantastic family home will not stay on the market for long!
Front Garden
The front garden is enclosed by timber fencing to the perimeters with gated access to the driveway, which provides off road parking. Detached garage with up and over door, courtesy door and window to the side aspect.
Entrance Hallway
An uPVC exterior door with glazed insets leads into an inviting hallway with polished wood effect flooring. Glazed interior doors to the ground floor accommodation. Carpeted split level staircase with spindled balustrade leading up to the first floor landing. Centralised light fitting, under stairs storage cupboard and radiator.
Dining Room (10' 11'' x 10' 9'' (3.33m x 3.28m))
The dining room (a versatile space) is beautifully bright with a uPVC double glazed bay window to the front aspect. Polished wood effect flooring, centralised light fitting and radiator.
Lounge (13' 0'' x 9' 0'' (3.95m x 2.75m))
A beautifully presented comfortable lounge flooded with light courtesy of a uPVC double glazed bay window overlooking the rear garden. Wood effect flooring, centralised light fitting, wall lights and radiator complete this relaxing room.
Kitchen (14' 0'' x 12' 4'' (4.27m x 3.77m))
A spacious kitchen incorporating matching wall and base units with light oak effect shaker style door fronts and drawers. Complimentary Grey counter tops, splash back tiling and floor tiling. Sink and drainer with mixer tap, integrated electric double oven/grill with a four ring gas hob and concealed extractor. Space for washer/dryer, dishwasher and under counter fridge/freezer. This is a lovely light kitchen with two uPVC double glazed windows to the rear aspect, plus a uPVC double glazed window and door to the side accessing the rear garden.
Landing
Split level landing with interior doors leading into the four bedrooms and family bathroom. Spindled balustrade, centralised light fitting and carpeted flooring.
Bedroom One (11' 6'' x 10' 0'' (3.50m x 3.05m))
A good double bedroom with window to the front aspect, centralised fan light fitting, carpeted flooring and radiator. Fitted wardrobes with light wood door fronts and vanity mirror, providing plenty of hanging and shelving space.
Bedroom Two (10' 4'' x 9' 11'' (3.16m x 3.02m))
Another great double bedroom with window overlooking the rear garden, centralised light fitting, carpeted flooring and radiator. Fitted wardrobes with White door fronts, dressing table and vanity mirror, providing plenty of hanging and shelf space.
Bedroom Three (6' 11'' x 5' 5'' (2.10m x 1.64m))
A lovely single bedroom which is currently utilised as a home office with a double glazed window to the front aspect, carpeted flooring, centralised light fitting and radiator.
Bedroom Four (10' 8'' x 7' 0'' (3.25m x 2.14m))
Another well presented, small double bedroom situated in the extension with two uPVC double glazed windows to the front aspect and overlooking the rear garden. Centralised light fitting, carpeted flooring and radiator.
Family Bathroom
The bathroom incorporates; A close coupled W.C, panelled P shape bath with electric shower on a slider rail and curved shower screen; plus separate hand held shower/mixer tap. Pedestal wash hand basin with vanity mirror above. Splash back tiling, centralised light fitting and chrome ladder style radiator. Double glazed window with obscured privacy glass to the rear aspect. Access to the loft space, which offers additional storage space.
Rear Garden
A gorgeous, enclosed rear garden with a patio area, ideal for alfresco dining and entertaining in the sunshine! Borders edge with cobble stones planted with evergreen bushes and herbaceous perennials, plus a neatly tended lawn. Timber fencing to the perimeters and gated access. Access to the detached garage and garden shed.
Locality
In the catchment area for excellent schools and ideally placed for the East Lancashire road and motorway links. Great access into Manchester City Centre with the direct bus way, cycling routes and uninterrupted walks close by! An abundance of amenities on the doorstep.
Additional Information
The sellers have advised that the property is Leasehold, on the remainder of a 999 year lease; with a nominal ground rent annually. The property benefits from double glazing and gas central heating. A combination boiler is housed in a unit outside the property. The property is Council Tax Band C.
Property Location
Similar Properties
Semi-detached house For Sale Manchester Semi-detached house For Sale M29 Manchester new homes for sale M29 new homes for sale Flats for sale Manchester Flats To Rent Manchester Flats for sale M29 Flats to Rent M29 Manchester estate agents M29 estate agents



.png)











