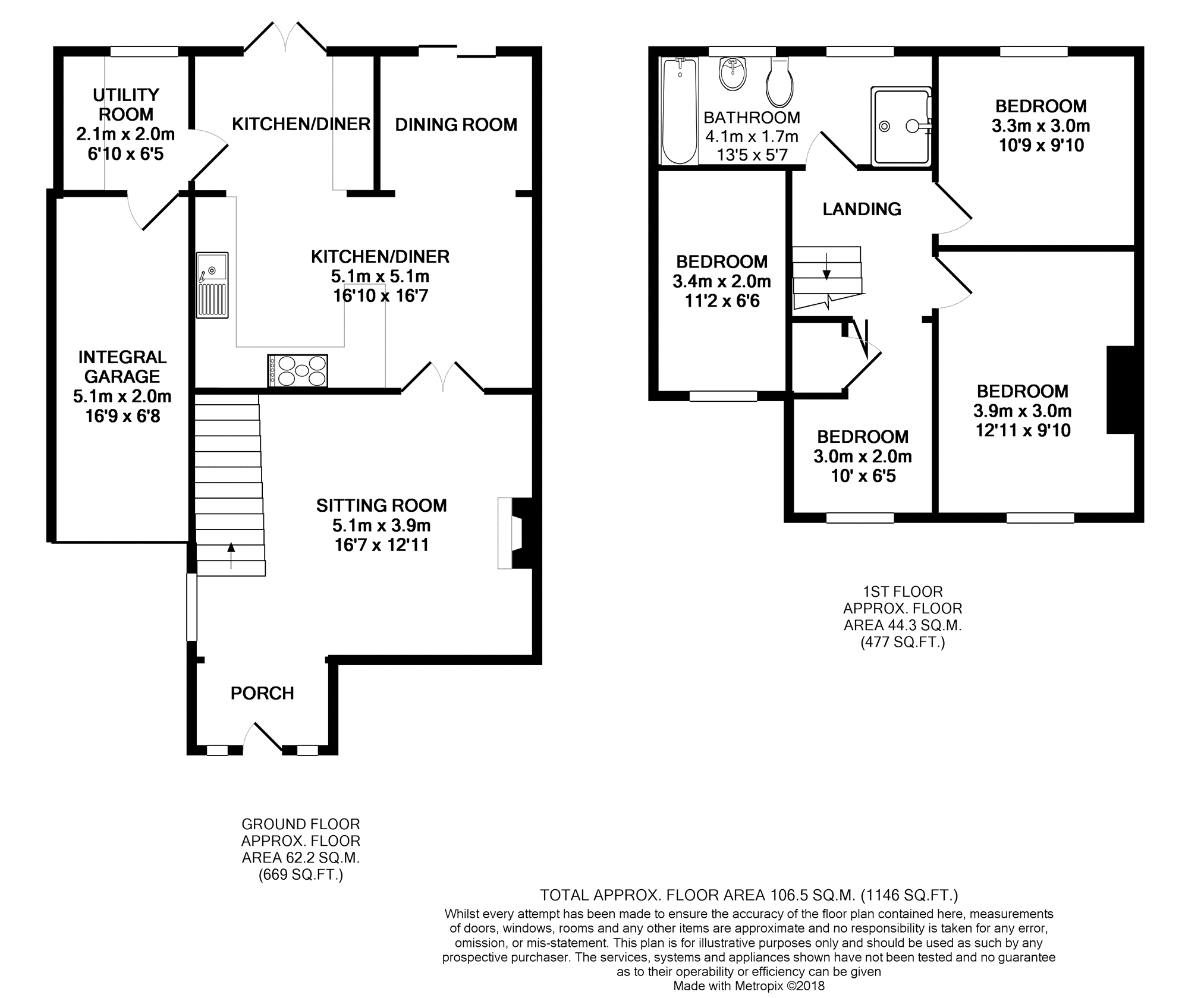4 Bedrooms Semi-detached house for sale in Peartree Close, Anstey LE7 | £ 250,000
Overview
| Price: | £ 250,000 |
|---|---|
| Contract type: | For Sale |
| Type: | Semi-detached house |
| County: | Leicestershire |
| Town: | Leicester |
| Postcode: | LE7 |
| Address: | Peartree Close, Anstey LE7 |
| Bathrooms: | 1 |
| Bedrooms: | 4 |
Property Description
Purplebricks Estate Agents offer for sale this exceptional family home that has been extended both to the side and rear creating wonderful use of space.
** please only request A viewing if you are in A postion to proceed. **
On entering the hosue via the very useful porch area, you are greeted by a spacious sitting room, perfect for any sized family. Glazed french doors take you into the huge open plan kitchen, dining, living area which has been created by the single storey extension to the rear. Benefiting from a wonderful Smeg range cooker, modern fitted kitchen and room for both table and chairs and couches. The kitchen leads to a utility room with access to the 16'9" garage space.
The first floor features a wonderfully stylish bathroom suite which has been doubled in size. This means the vendors have been able to add a spacious shower cubicle as well as the bath. Four bedrooms are present on the first floor.
Outside on the front is enough parking for most families and guests with a garden at the rear designed for low maintenance.
Request a viewing at
Entrance Porch
Double glazed door, double glazed windows and tiled flooring.
Sitting Room
12'11" x 16'7"
Double glazed windows to the front and side aspect, gas fire with surround and two radiators.
Kitchen/Diner
16'7" x 16'10"
Glazed french doors take you into the huge open plan kitchen, dining, living area which has been created by the single storey extension to the rear. Tiled flooring, double glazed french doors and a separate patio door gives access to the rear garden. Wall and base units with under unit lighting, two radiators and plumbing for dish washer. Benefiting from a wonderful Smeg range cooker with cooker hood, modern fitted kitchen and room for both table and chairs and couches. The kitchen leads to a utility room
Utility Room
6'10" x 6'5"
Tiled flooring, plumbing for washing machine and tumble dryer, radiator and combi boiler. Door to garage.
Integral Garage
16'9" x 6'8"
Electric door, power and lighting and access to utility room.
First Floor
First floor with loft access.
Bedroom One
12'11" x 9'10"
Double glazed window to the front and radiator.
Bedroom Two
10'9" x 9'10"
Double glazed window to the rear and radiator.
Bedroom Three
Double glazed window to front and radiator.
Bedroom Four
Double glazed window to front and radiator. Cupboard over stairs.
Bathroom
The bathroom has been doubled in size, creating a stylish wow factor bathroom. Contemporary wall mounted radiator, heated towel rail, extractor fan, recess lighting and two double glazed windows. Spa bath, W.C, wash hand basin and walk in shower.
Outside
Outside on the front is enough parking for most families and guests with a garden at the rear designed for low maintenance.
Property Location
Similar Properties
Semi-detached house For Sale Leicester Semi-detached house For Sale LE7 Leicester new homes for sale LE7 new homes for sale Flats for sale Leicester Flats To Rent Leicester Flats for sale LE7 Flats to Rent LE7 Leicester estate agents LE7 estate agents



.png)











