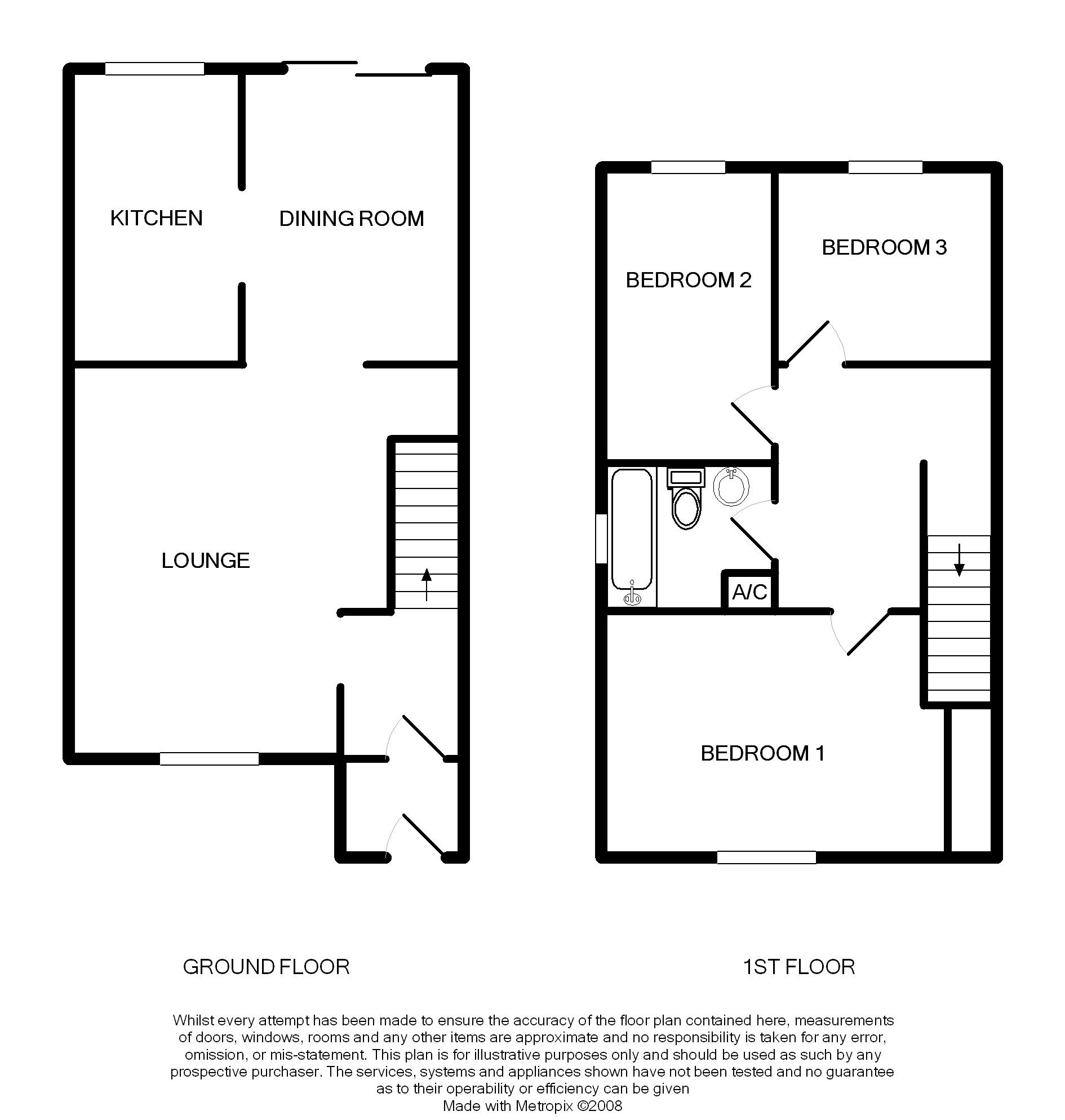3 Bedrooms Semi-detached house for sale in Pebworth Avenue, Shirley, Solihull B90 | £ 310,000
Overview
| Price: | £ 310,000 |
|---|---|
| Contract type: | For Sale |
| Type: | Semi-detached house |
| County: | West Midlands |
| Town: | Solihull |
| Postcode: | B90 |
| Address: | Pebworth Avenue, Shirley, Solihull B90 |
| Bathrooms: | 0 |
| Bedrooms: | 3 |
Property Description
Shirley is home to a host of leisure and retail facilities. For shopping the new Park Gate development is packed with an array of popular major retail names and Shirley high street has a good variety of independently run outlets. Just minutes away you can enjoy the convenience of gymnasiums along with a choice of large super stores like Waitrose, Asda, Sainsburys, Morrisons and Tesco. Food lovers are spoilt for choice, within walking distance there is a diverse mix of cultural tastes to experience, from fine dining restaurants through to numerous cafés and bars. Local schools include Lighthall Secondary School, Tudor Grange Academy, Our Lady of the Wayside Catholic School, St James' School and Blossomfield Primary School to name but a few and commuters are particularly well serviced with regular bus and train links to these destinations.
Approach
The property is set back from the road behind a lawned fore-garden and tarmacadam driveway extending to garage door and front door leading into
enclosed porch
With door leading through to
entrance hall
With wood style floor covering, staircase leading to the first floor accommodation and opening to
lounge
4.27m (14' 0") x 4.09m (13' 5") max
With feature Adams style fireplace with tiled inset and hearth and living flame coal effect gas fire, UPVC double glazed window to front elevation, wall mounted radiator, wood style floor covering and door to
dining room
3.23m (10' 7") x 2.16m (7' 1")
With UPVC double glazed sliding patio doors leading out to the rear garden, wood style floor covering, wall mounted central heating thermostat, wall mounted double panel radiator and door leading through to
kitchen
3.23m (10' 7") x 1.90m (6' 3")
Being fitted with a range of matching white wall and base units with complementary roll edge work surface with inset one and a half bowl sink unit with side drainer, built in Candy four ring gas hob set below combination light and extractor, complementary tiling to water prone areas, space for a fridge/freezer, storage cupboard, plumbing for a washing machine and UPVC double glazed window overlooking the rear garden
first floor accommodation
landing
With loft hatch to roof space, door to built in airing cupboard and doors radiating off to
bedroom one
3.51m (11' 6") x 2.57m (8' 5")
With UPVC double glazed window to front elevation, wall mounted radiator, wood style floor covering and built in wardrobe with fitted drawers
bedroom two
2.90m (9' 6") x 2.29m (7' 6")
With UPVC double glazed window to rear elevation, wall mounted radiator and wood style floor covering
bedroom three
2.29m (7' 6") x 2.06m (6' 9")
With wood style floor covering, UPVC double glazed window to rear elevation and wall mounted radiator
bathroom
Being fitted with a three piece modern white suite comprising panelled bath with shower over and glazed screen, pedestal wash basin and low flush WC and obscure UPVC double glazed window to front elevation
outside
rear garden
Westerly Facing Rear Garden Being mainly laid to lawn with borders to edge stocked with shrubs and plants, paved patio, timber built potting shed and access into the garage
garage
With metal up and over door to the front elevation and door to rear garden
Property Location
Similar Properties
Semi-detached house For Sale Solihull Semi-detached house For Sale B90 Solihull new homes for sale B90 new homes for sale Flats for sale Solihull Flats To Rent Solihull Flats for sale B90 Flats to Rent B90 Solihull estate agents B90 estate agents



.png)











