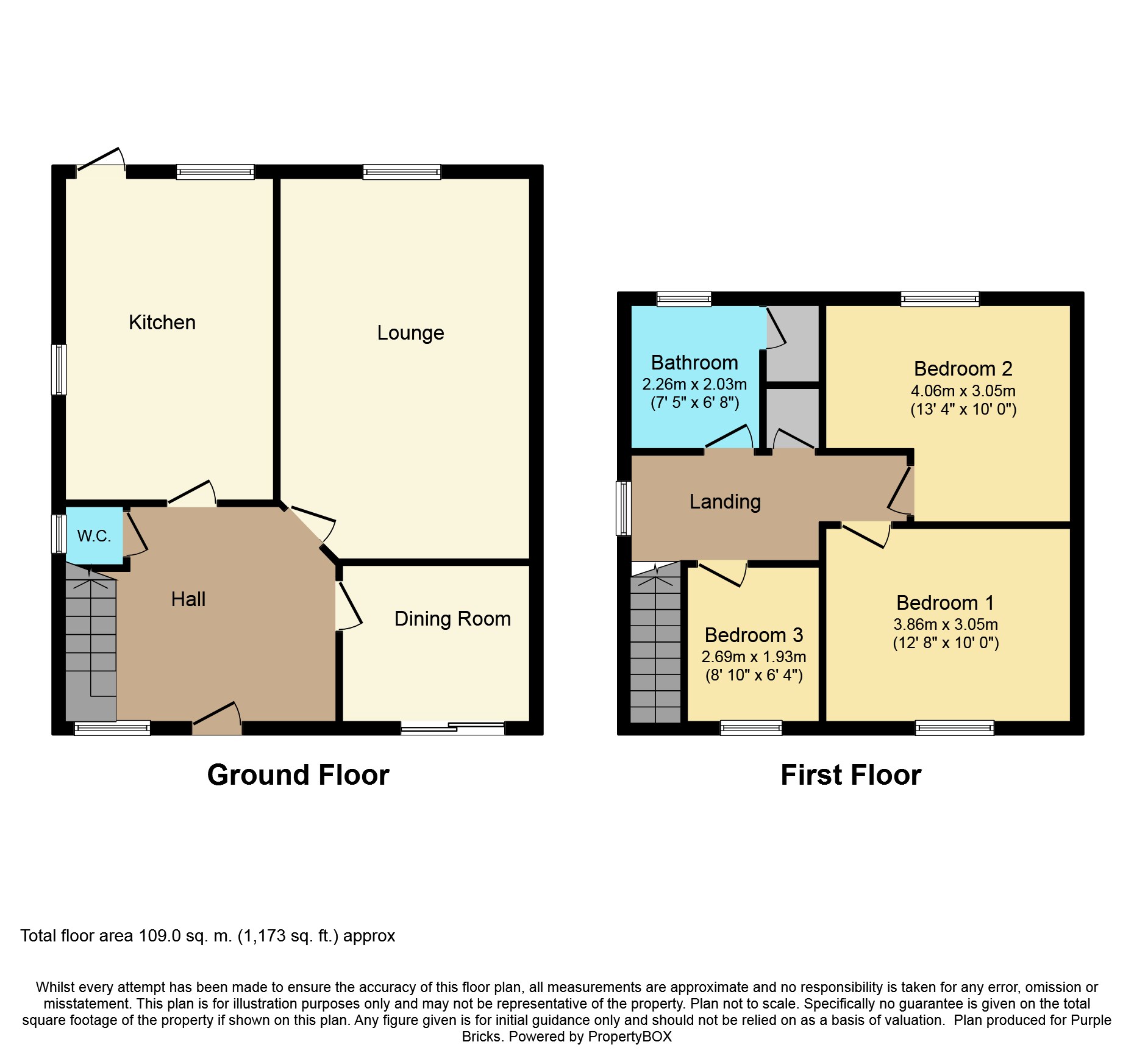3 Bedrooms Semi-detached house for sale in Peel Crescent, Chester CH3 | £ 250,000
Overview
| Price: | £ 250,000 |
|---|---|
| Contract type: | For Sale |
| Type: | Semi-detached house |
| County: | Cheshire |
| Town: | Chester |
| Postcode: | CH3 |
| Address: | Peel Crescent, Chester CH3 |
| Bathrooms: | 1 |
| Bedrooms: | 3 |
Property Description
Enjoying an excellent position in the popular village of Aston, this appealing three bedroom semi-detached property is situated in a large plot and offers ample parking, front and rear gardens and well-presented accommodation throughout. In brief the property comprises entrance hall, cloakroom, lounge, dining room and a kitchen. To the first floor are three bedrooms and family bathroom There is also a brick built playroom/home study to the rear of the property adding to the accommodation. To appreciate what we have on offer a viewing is highly recommended.
Entrance Hall
Enter via a front aspect uPVC double glazed door, front aspect double glazed window, radiator, telephone point, timber doors through to lounge, dining room, kitchen, downstairs cloakroom and stairs leading to the first floor landing.
Downstairs Cloakroom
Side frosted double glazed window, low level WC, pedestal wash hand basin with tiled splashbacks and meters housed away.
Lounge
17'10'' x 12'10''
Rear aspect double glazed window, real working fire with tiled hearth and timber surround, radiator and television point.
Dining Room
8'1'' x 11'2''
Rear aspect double glazed sliding patio doors leading onto a private front garden, radiator, laminate flooring and space for dining table and chairs.
Kitchen
15'8'' x 9'7''
Side and rear aspect double glazed windows, rear aspect double glazed door, range of wall and base units with solid work tops, sink and drainer with mixer tap over, integrated oven and hob with extractor over, space for low level fridge freezer, space and plumbing for washing machine, tiled flooring, recessed spotlights and a radiator.
First Floor Landing
Side aspect frosted double glazed window, built in storage cupboard with shelving, loft access, doors to bedroom one, two, three and bathroom.
Bedroom One
10' x 12'8''
Front aspect double glazed window, radiator, built-in wardrobes with hanging and shelving and sliding doors and a wall mounted television point.
Bedroom Two
10' x 13'4''
Rear aspect double glazed window, built-in wardrobes with hanging a shelving and sliding mirror doors and a radiator.
Bedroom Three
8'10'' x 6'4''
Front aspect double glazed window and a radiator.
Bathroom
6'8'' x 7'5''
Rear aspect frosted double glazed window, panel enclosed bath with wall mounted shower, pedestal wash hand basin, low level WC, part tiled walls, built-in storage cupboard and a towel radiator.
Outside
Externally to the rear of property is a private panel enclosed garden laid to lawn with decorative full well stocked borders, a decked area with space for table and chairs, a side aspect fully pebbled with flower beds a timber shed for storage and a wrought iron gate gives access through to the driveway for off-road parking. To the front of the property is a private secluded garden fully lawn and patio area with space for table and chairs.
Study/Playroom
Brick-built with timber door to front and side, power and light, further timber door inside the garage leading through to a further brick built storage shed.
Ideal opportunity for a play room or home office.
Property Location
Similar Properties
Semi-detached house For Sale Chester Semi-detached house For Sale CH3 Chester new homes for sale CH3 new homes for sale Flats for sale Chester Flats To Rent Chester Flats for sale CH3 Flats to Rent CH3 Chester estate agents CH3 estate agents



.png)










