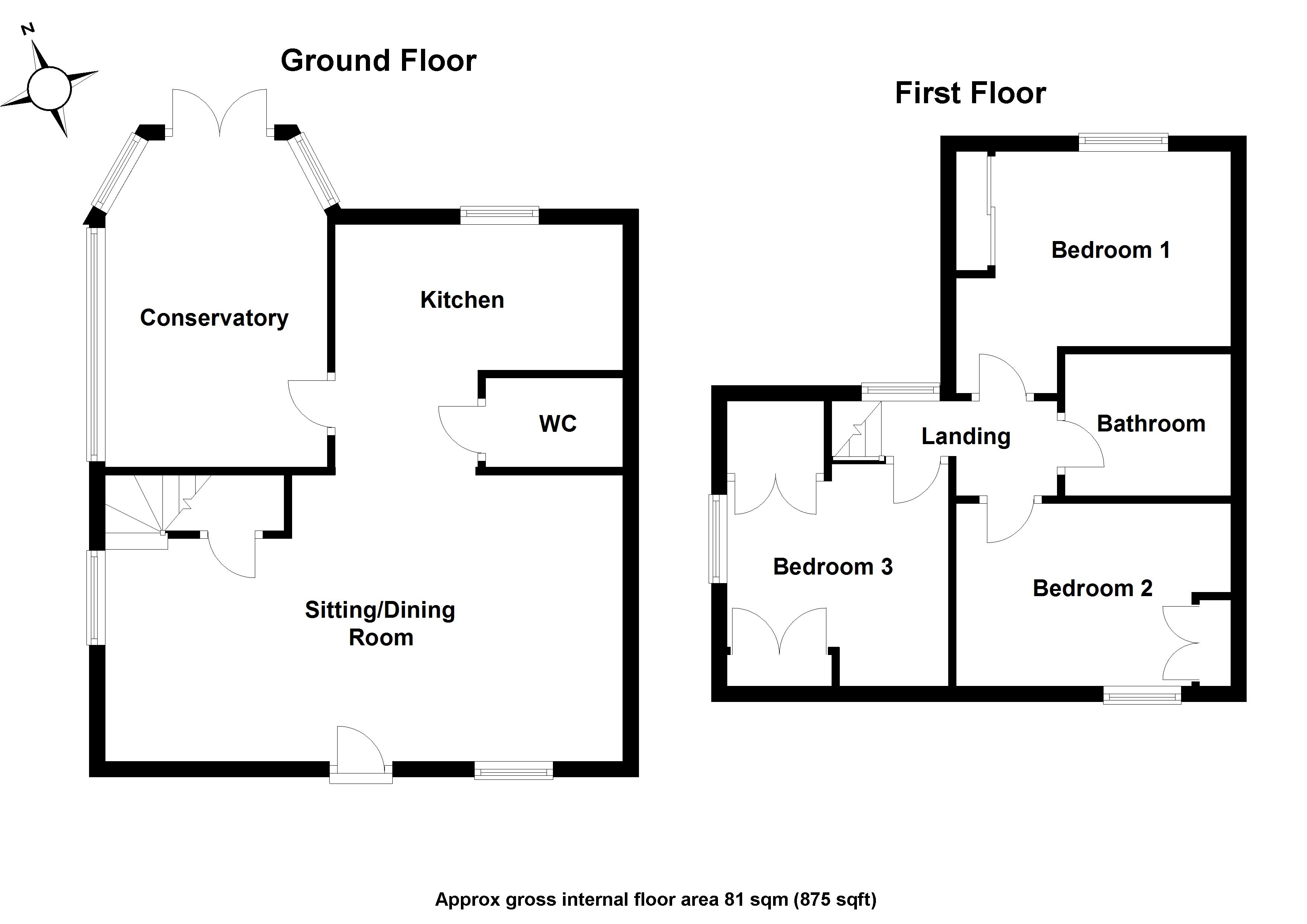3 Bedrooms Semi-detached house for sale in Peggys Walk, Littlebury, Saffron Walden CB11 | £ 350,000
Overview
| Price: | £ 350,000 |
|---|---|
| Contract type: | For Sale |
| Type: | Semi-detached house |
| County: | Essex |
| Town: | Saffron Walden |
| Postcode: | CB11 |
| Address: | Peggys Walk, Littlebury, Saffron Walden CB11 |
| Bathrooms: | 1 |
| Bedrooms: | 3 |
Property Description
The very popular and pretty village of Littlebury has a fine Church and Public House. It is only 1 mile from the market town of Saffron Walden which has excellent shopping, schooling and recreational facilities. Audley End Mainline station (London Liverpool Street - 57 mins) is 2 miles and the M11 (Jt 9 - South only) is approximately 3 miles.
Ground floor
obscure double glazed entrance door Opening to:
Sitting/dining room 21' 7" x 11' 10" (6.58m x 3.61m) A dual aspect room with windows to the front and side aspects with fitted shutters, engineered oak flooring and fireplace with exposed brickwork and wood burner. Staircase rising to the first floor with understairs storage cupboard. Open plan to:
Kitchen 11' 9" x 11' 2" narrowing in part to 6' 1" (3.58m x 3.4m) A stylish bespoke kitchen comprising a range of base and eye level units with stone resin worktop space over and Villeroy and Boch ceramic sink unit, integrated Neff appliances including double oven and hob, dishwasher, fridge freezer and Bosch washing machine. Contemporary vertical radiator, window overlooking the garden, engineered oak flooring and glazed door leading to:
Conservatory 13' 1" x 9' 1" (3.99m x 2.77m) A pair of full height doors with adjoining three quarter height windows provide views and access on to the terrace and garden. Ceramic tiled flooring with independent underfloor heating, power and lighting connected.
Cloakroom Contemporary suite comprising low level WC with hidden cistern, wash basin with tiled splashback and ceramic tiled flooring.
First floor
landing Window to the rear aspect with fitted shutters.
Bedroom 1 11' 9" x 8' 4" (3.58m x 2.54m) Window with fitted shutters to the rear aspect overlooking the garden and partial views over nearby countryside. Built in wardrobe with hanging rail and shelving.
Bedroom 2 10' 9" x 8' 5" (3.28m x 2.57m) Window with fitted shutters to the front aspect. Built in wardrobe.
Bedroom 3 9' 8" x 9' 6" (2.95m x 2.9m) Window with fitted shutters to the side aspect. Built in wardrobe and airing cupboard housing the pressurised hot water cylinder.
Bathroom Contemporary suite comprising double ended bath with independent shower over, low level WC with hidden cistern, wash basin, part tiled walls and tiled flooring, recessed mirrored cabinets and heated towel rail.
Outside The cottage is set in a tucked-away position within a no-through road. To the side there is a driveway providing off-street parking for two vehicles. The garden is mainly laid to lawn with close board fencing and small terrace.
Viewings Strictly by appointment with the Agents.
Property Location
Similar Properties
Semi-detached house For Sale Saffron Walden Semi-detached house For Sale CB11 Saffron Walden new homes for sale CB11 new homes for sale Flats for sale Saffron Walden Flats To Rent Saffron Walden Flats for sale CB11 Flats to Rent CB11 Saffron Walden estate agents CB11 estate agents



.png)







