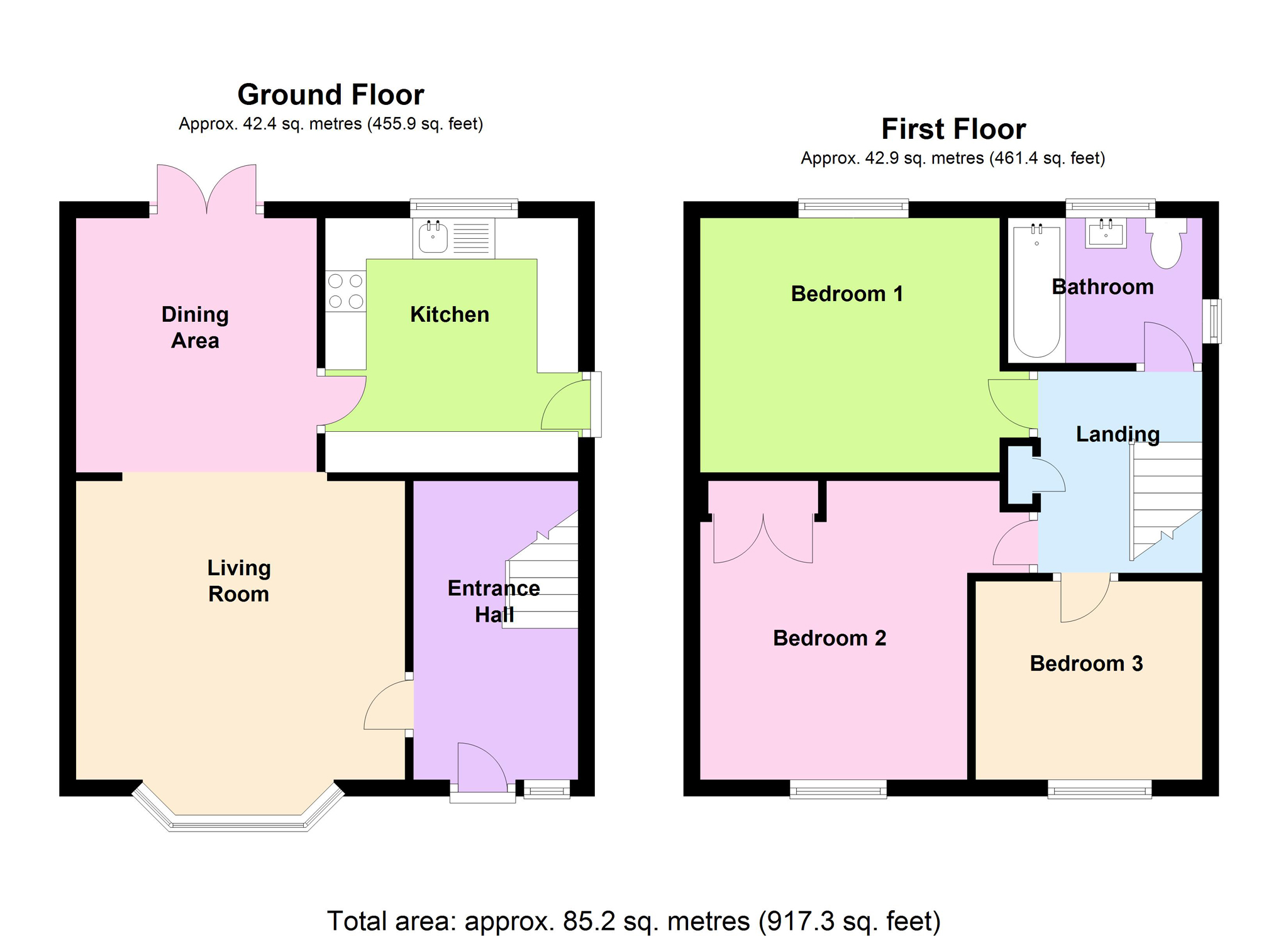3 Bedrooms Semi-detached house for sale in Pegsdon Close, Luton, Bedfordshire LU3 | £ 315,000
Overview
| Price: | £ 315,000 |
|---|---|
| Contract type: | For Sale |
| Type: | Semi-detached house |
| County: | Bedfordshire |
| Town: | Luton |
| Postcode: | LU3 |
| Address: | Pegsdon Close, Luton, Bedfordshire LU3 |
| Bathrooms: | 1 |
| Bedrooms: | 3 |
Property Description
Overview
***icknield high school catchment area***
House Network Ltd are pleased to offer to the market this well presented and spacious three bedroom semi-detached family home in the sought after location of Pegsdon Close, Luton, Bedfordshire.
The accommodation comprises; Entrance hall with wooden flooring, living room open plan to a dining area with french doors to the garden and a kitchen with a range of base and eye level units, space for appliances and access to the side. Stairs rise to the first floor landing offering three bedrooms (two doubles and a single) and a family bathroom with fitted suite. To the front is a garden mainly laid to lawn with a block paved footpath. Side access leads to the rear garden, laid to lawn with planted borders, a patio with space to entertain and relax and a door leading to a single garage in block. Rare to the market we recommend early viewing to avoid disappointment.
The property sits close to a range of local amenities including shops and restaurants and is well situated for main commuter routes including railway services being approximately 1.1 miles from Leagrave Railway Station. Local schooling is close by being approximately 0.2 miles from Warden Hill Junior School.
The property measures approximately 917 sq ft.
Viewings via House Network.
Living Room 14'6 x 13'2 (4.41m x 4.01m)
Double glazed bay window to front, radiator, fitted carpet, coving to ceiling, open plan.
Dining Area 10'8 x 9'7 (3.25m x 2.93m)
Radiator, fitted carpet, coving to ceiling, part glazed french doors to rear.
Kitchen 10'1 x 10'1 (3.07m x 3.08m)
Fitted with a matching range of base and eye level units with worktop space over, sink unit with single drainer, space for fridge/freezer, dishwasher and automatic washing machine, fitted electric oven, built-in four ring gas hob with extractor hood over, double glazed window to rear, vinyl flooring, coving to ceiling.
Entrance Hall
Obscure double glazed window to front, radiator, wooden flooring, coving to ceiling, carpeted stairs to first floor landing with under-stairs cupboard, part glazed obscure entrance door to front.
Bedroom 3 7'11 x 9'1 (2.42m x 2.76m)
Double glazed window to front, radiator, fitted carpet, coving to ceiling.
Bedroom 2 12'2 x 12'0 (3.72m x 3.65m)
Double glazed window to front, wardrobe, radiator, fitted carpet, coving to ceiling, double door.
Bedroom 1 10'6 x 11'10 (3.20m x 3.60m)
Double glazed window to rear, radiator, fitted carpet, coving to ceiling.
Bathroom
Fitted with three piece suite comprising panelled bath with independent electric shower over and folding glass screen, pedestal wash hand basin and close coupled WC, tiled splashbacks, obscure double glazed window to rear, obscure double glazed window to side, radiator, laminate flooring.
Landing
Boiler cupboard, housing wall mounted gas boiler serving heating system and domestic hot water, fitted carpet, coving to ceiling, access to loft area, door.
Outside
Front
Established front garden, garage.
Rear
Private rear garden with a variety of mixed plants and shrubs.
Property Location
Similar Properties
Semi-detached house For Sale Luton Semi-detached house For Sale LU3 Luton new homes for sale LU3 new homes for sale Flats for sale Luton Flats To Rent Luton Flats for sale LU3 Flats to Rent LU3 Luton estate agents LU3 estate agents



.png)











