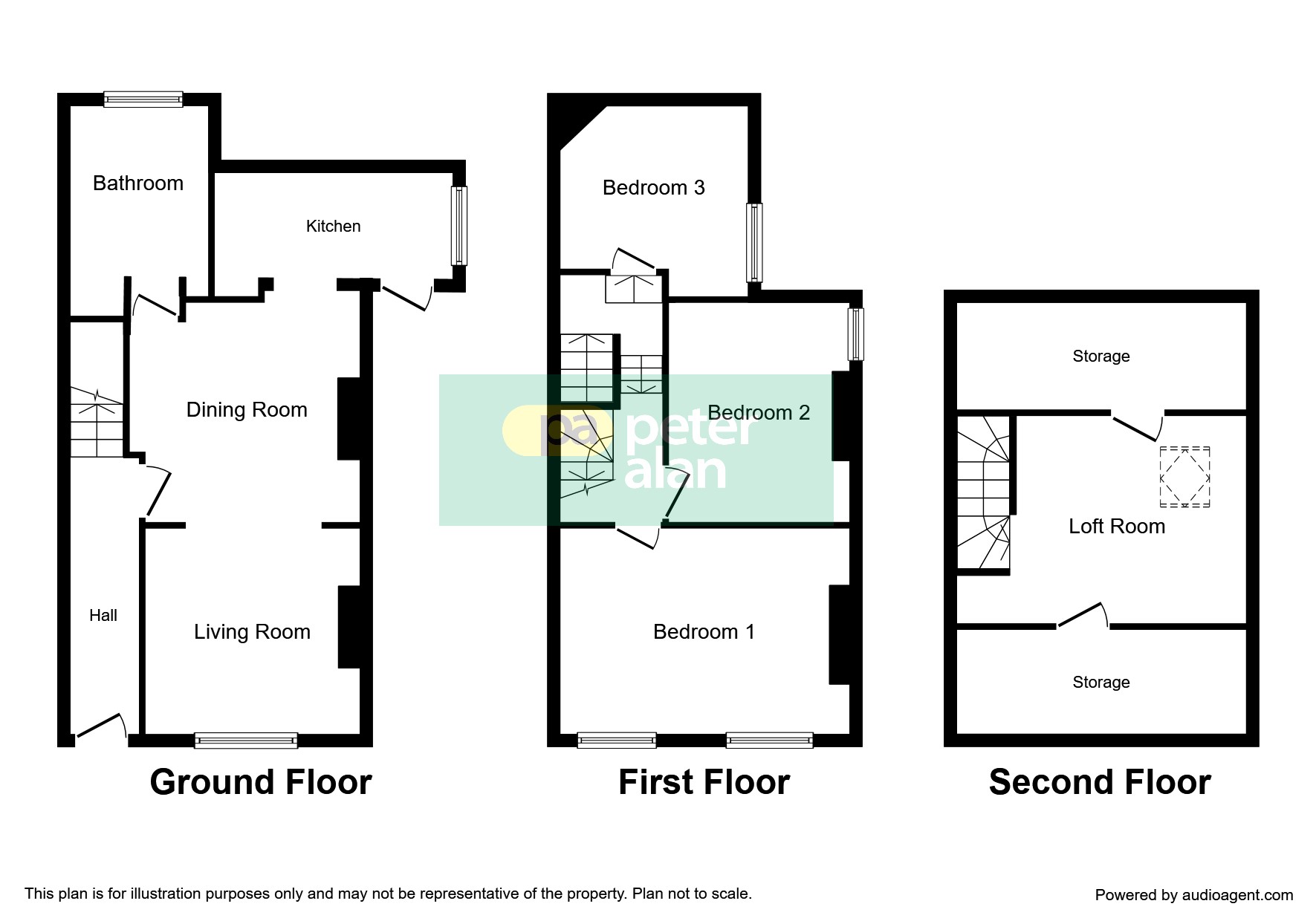4 Bedrooms Semi-detached house for sale in Pembroke Road, Canton, Cardiff CF5 | £ 260,000
Overview
| Price: | £ 260,000 |
|---|---|
| Contract type: | For Sale |
| Type: | Semi-detached house |
| County: | Cardiff |
| Town: | Cardiff |
| Postcode: | CF5 |
| Address: | Pembroke Road, Canton, Cardiff CF5 |
| Bathrooms: | 1 |
| Bedrooms: | 4 |
Property Description
Summary
***guide price £260,000- £280,000*** Beautifully presented, quirky three bedroom semi detached house with spacious loft room. Well sought after location offering no chain and benefits having a garage. Searching for that ideal family home or first time buy in Canton then you have just found!
Description
***guide price £260,000- £280,000*** Situated in the heart of this popular area in Canton is this beautifully presented, quirky three bedroom, semi detached house with spacious loft room. The property has been maintained to a high standard by its present owner and also benefits from having a garage. The property has been sympathetically restored and is in immaculate order. The accommodation comprises: Inviting entrance hall, spacious beautifully presented living room/dining room, kitchen, Downstairs bathroom with a utility area on the ground floor and there are three bedrooms to the first floor with a staircase leading to a additional loft room. Benefits include gas central heating, upvc double glazing and good size rear garden. Close by is Thompson's Park, School catchments area with very popular treganna school on the same road. The Chapter Arts Centre with its vibrant social scene and cinema and the bars and restaurants of Pontcanna are also a short distance away.
Entrance
Secure entrance leading to hallway. Door leading to lounge/diner. Staircase leading to first floor. Smooth plastered wall to ceiling. Wooden flooring and radiator.
Lounge 10' 11" max x 21' 7" max ( 3.33m max x 6.58m max )
Two open reception room's as one open plan lounge/ diner. Smooth plastered walls to ceiling. Fire place with tiled back and wooden surround. Wooden effect laminate flooring. Two radiators. UPVC double glazed windows to front and side aspect. Doors leading to.
Kitchen 5' 3" max x 11' 10" max ( 1.60m max x 3.61m max )
Well presented fully fitted kitchen with contrasting base and wall mounted units with work tops over. Space and plumbing for fridge, freezer, washer dryer and oven. 6 Gas hobs to surface with cooker hood over and tiled splash back to surround. Integrated sink with mixer tap. Smooth plastered walls to ceiling. Recess spotlights. Tiled flooring, wall mounted combi boiler. Window and door to rear.
Downstairs Bathroom
Modern fitted four piece suit comprising of ceramic bath with tiles surround base, shower over, low level WC and wash hand basin with fitted storage cupboard underneath. Tiled walls and flooring throughout with a heated towel rail. Space and plumbing for utilities within separate space in room.
Landing
Carpeted staircase leading to first floor landing. Doors leading to access to all three bedrooms and family bathroom. Staircase leading up to spacious loft room. Smooth plastered walls to ceiling. Fitted storage.
Bedroom One 14' 5" max x 10' 3" max ( 4.39m max x 3.12m max )
Double bedroom with original fireplace to centre. Two windows to front. Smooth plastered walls to ceiling. Carpeted throughout. Radiator.
Bedroom Two 9' max x 10' 11" ( 2.74m max x 3.33m )
Double bedroom with window to side. Smooth plastered walls to ceilings. Carpeted throughout. Radiator.
Bedroom Three Irregular Shaped Room 8' 5" max x 9' 3" max ( 2.57m max x 2.82m max )
Single bedroom with window to side. Smooth plastered walls to ceiling. Carpeted throughout. Radiator.
Loft Room Irregular Shaped Room 13' 10" max into staircase x 10' 6" max ( 4.22m max into staircase x 3.20m max )
Carpeted staircase leading up to open loft room. Inverted sloped ceilings. Velux window. Two fitted storage cupboards in the eaves. Smooth plastered walls to ceilings. Carpeted throughout. Electric power points to loft.
Outside
Front- Onstreet parking to front with a side gate leading to the rear with access to the garage.
Rear- Easy maintained enclosed rear garden with door leading to access to the garage.
Property Location
Similar Properties
Semi-detached house For Sale Cardiff Semi-detached house For Sale CF5 Cardiff new homes for sale CF5 new homes for sale Flats for sale Cardiff Flats To Rent Cardiff Flats for sale CF5 Flats to Rent CF5 Cardiff estate agents CF5 estate agents



.png)











