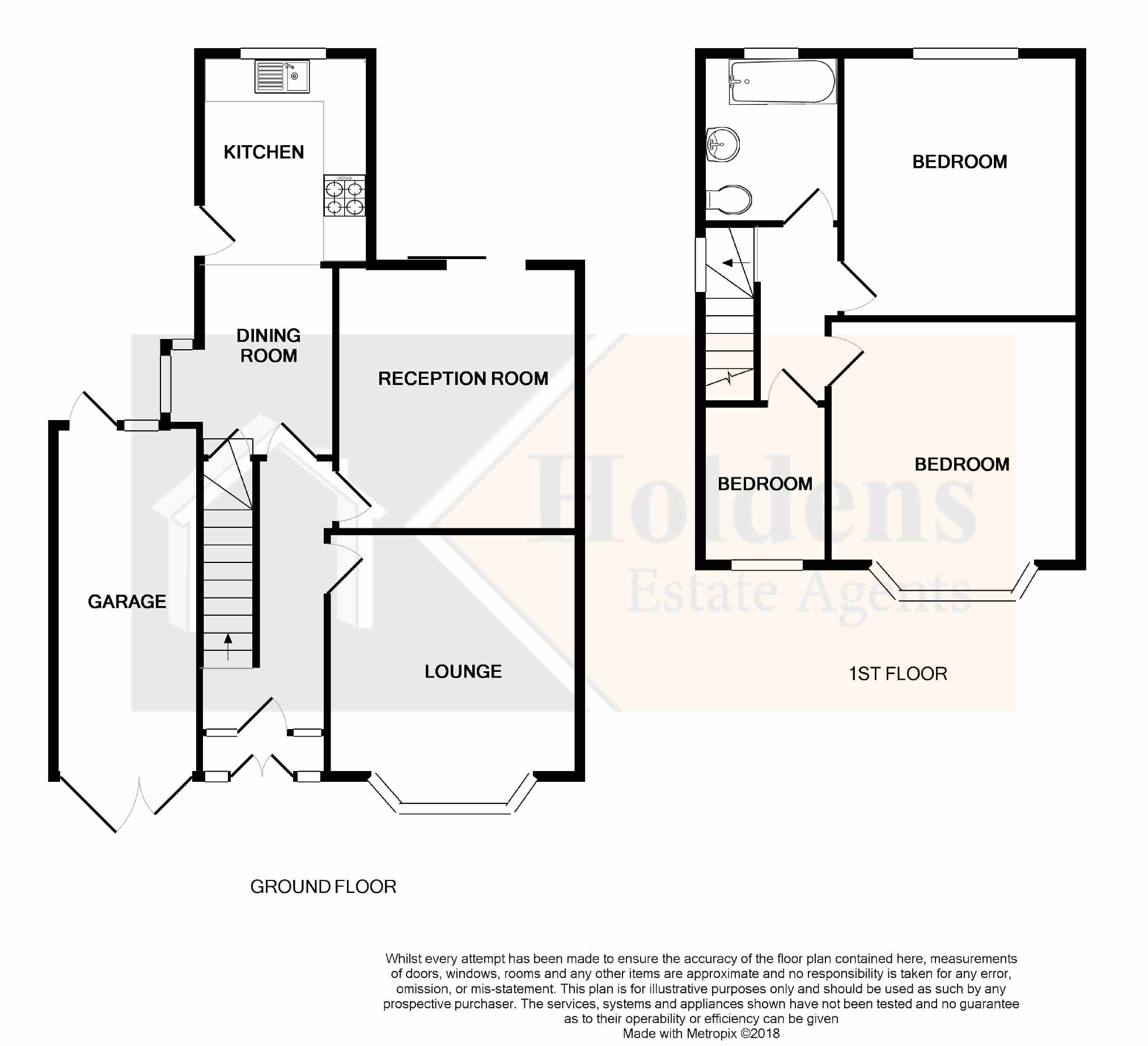3 Bedrooms Semi-detached house for sale in Pembury Avenue, Penwortham, Preston, Lancashire PR1 | £ 169,950
Overview
| Price: | £ 169,950 |
|---|---|
| Contract type: | For Sale |
| Type: | Semi-detached house |
| County: | Lancashire |
| Town: | Preston |
| Postcode: | PR1 |
| Address: | Pembury Avenue, Penwortham, Preston, Lancashire PR1 |
| Bathrooms: | 1 |
| Bedrooms: | 3 |
Property Description
Fabulous family home offering a wealth of character and charm with wide bay windows, picture rails and ceiling beams. Providing ample space, both internally and externally, this lovely property is perfectly laid out with sufficient growing room for a young family . Briefly, the ground floor accommodation is comprised of two reception rooms and a spacious kitchen with additional dining area. On the first floor are two double bedrooms with built in wardrobes, a single bedroom and bathroom. Externally, there is an attached garage and the large rear garden is second to none, perfect for children and summer entertaining. Gas central heating and double glazing throughout; make this house your number one priority to view.
Ground Floor
Porch
UPVC double glazed double doors and windows, tiled flooring, meter cupboard, glass panelled door to hallway with stained glass windows to sides and above.
Hallway
Doors into the lounge, the second reception room and the kitchen/diner, stairs to the first floor. Central heating radiator. Coving.
Lounge (4.095m into bay x 3.676 m (13'5" into bay x 12'1" m))
UPVC double glazed bay window overlooking the front garden, coal effect gas fire housed in a marble surround and hearth, central heating radiator. Central ceiling light. Picture rail. Coving.
Second Reception Room (3.775m x 3.497m (12'4" x 11'6"))
Stove gas fire standing on a flagged hearth, uPVC double glazed sliding doors opening onto the patio and rear garden. Central ceiling light in decorative rose. Coving. Picture rail.
Kitchen/Diner (6.032m x 2.429m (19'9" x 8'0"))
UPVC double glazed window overlooking the rear garden, uPVC double glazed bay window and uPVC double glazed door to side. Country style oak fitted wall and base units with complementary picture tiled splash back and light coloured worktops. Spaces for a gas cooker, washing machine and fridge/freezer. Wall mounted combi boiler. Part carpet, part laminate flooring. Central heating radiator. Under stairs storage cupboard. Ceiling spotlights. Wall lights.
First Floor
Landing
UPVC double glazed window to side, doors into the three bedrooms and the bathroom.
Bedroom One (4.174 m into bay x 3.290 (13'8" minto bay x 10'10"))
UPVC double glazed bay window to front, built in wardrobes with louvred doors to either side of chimney breast, central heating radiator, laminate flooring.
Bedroom Two (3.778m x 3.130m (12'5" x 10'3"))
UPVC double glazed window to rear, built in wardrobes with louvred doors to either side of chimney breast, central heating radiator, laminate flooring.
Bedroom Three (2.260m x 1.819m (7'5" x 6'0"))
UPVC double glazed window to front, central heating radiator, laminate flooring.
Bathroom (2.406m x 1.979m (7'11" x 6'6"))
Three piece suite in white comprising a bath with overhead shower, hand wash basin in attractive vanity unit and low level wc. Two tone tiled walls. Central heating radiator. Extractor unit. UPVC double glazed frosted window to rear. Loft access.
Garage
Timber doors to front, uPVC double glazed window and personnel door to rear. Power and lighting.
External
The pretty front garden, bordered by trimmed hedges, has a central flower bed and driveway providing off road parking. To the rear is a magnificent hedge enclosed garden with a vast area of lawn bordered by flower beds.
Property Misdescriptions Act
Although these particulars are thought to be materially correct, they are for guidance only and do not constitute any part of an offer or contract. A wide angle camera has been used in these photos and intending purchasers should not rely on them as statements or representation of fact, but must satisfy themselves by inspection or otherwise as to their accuracy.
You may download, store and use the material for your own personal use and research. You may not republish, retransmit, redistribute or otherwise make the material available to any party or make the same available on any website, online service or bulletin board of your own or of any other party or make the same available in hard copy or in any other media without the website owner's express prior written consent. The website owner's copyright must remain on all reproductions of material taken from this website.
Property Location
Similar Properties
Semi-detached house For Sale Preston Semi-detached house For Sale PR1 Preston new homes for sale PR1 new homes for sale Flats for sale Preston Flats To Rent Preston Flats for sale PR1 Flats to Rent PR1 Preston estate agents PR1 estate agents



.png)











