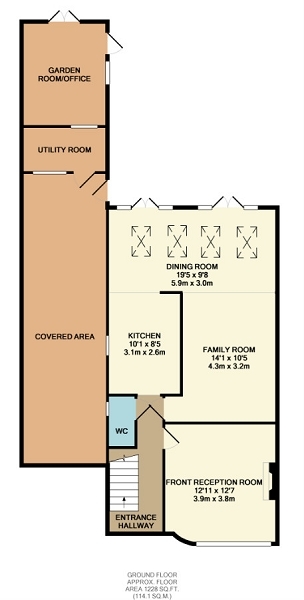4 Bedrooms Semi-detached house for sale in Pen-Y-Dre, Rhiwbina, Cardiff. CF14 | £ 415,000
Overview
| Price: | £ 415,000 |
|---|---|
| Contract type: | For Sale |
| Type: | Semi-detached house |
| County: | Cardiff |
| Town: | Cardiff |
| Postcode: | CF14 |
| Address: | Pen-Y-Dre, Rhiwbina, Cardiff. CF14 |
| Bathrooms: | 1 |
| Bedrooms: | 4 |
Property Description
*guide price £415,000 to £435,000 - beautifully presented and significantly extended 4 bedroom family-sized home* Edwards and Co are delighted to offer for sale this fabulously located and very spacious semi-detached home. The property offers fully modernised accommodation, driveway and gardens.
Entrance & Front Garden
Composite part glazed front door, giving access to entrance hallway. Garden laid mainly to lawn with mature hedgerow and plants.
Driveway and entrance
Driveway parking laid with stone chippings adjacent to front garden
Entrance Hallway
Painted ceiling, single light pendant, painted walls, original wood block floor, carpeted staircase to first floor, radiator, panelled doors to ground floor rooms.
Cloakroom/w.C
Ceiling spotlight, modern close coupled wc with push button flush, wall mounted wash hand basin, painted walls, radiator, uPVC window in obscure glass to side.
Front Reception Room (12' 10" x 12' 6" or 3.90m x 3.80m)
Painted ceiling and walls, single light pendant, large uPVC double glazed window to front, wood block floor, recessed alcoves with shelves either side of open fire place, radiator.
Kitchen/Dining/Family Room
Extended family living and kitchen space and described in detail as follows:
Kitchen (10' 2" x 8' 6" or 3.10m x 2.60m)
Ceiling spotlights, extensive range of wall, base and drawer units in cream, butchers block work tops, inset 1 1/2 bowl stainless steel sink and drainer with mono bloc mixer tap, 4 ring gas hob with electric oven beneath, inset dish washer, space for fridge/freezer, inset micro wave, cupboard housing Worcester combi central heating boiler.
Dining Room (9' 10" x 19' 4" or 3.0m x 5.90m)
Sloping roof extension with 4 large Velux windows, wall mounted light, uPVC double glazed French doors with side glazed panels to rear garden, wood block floor, contemporary tubular radiator.
Family Room (14' 1" x 10' 6" or 4.30m x 3.20m)
Painted ceiling, single light pendant, painted walls with feature papered wall, radiator, original wood block floor.
First floor landing
Painted ceiling, single light pendant, painted walls, carpet, staircase to 2nd floor, uPVC double glazed window in obscure glass to side. Doors to all first floor rooms.
Bedroom 2 (12' 10" x 11' 10" or 3.90m x 3.60m)
Painted ceiling, coving, single light pendant, painted walls, uPVC double glazed window overlooking rear garden and park, carpet, radiator.
Bedroom 3 (12' 2" x 11' 10" or 3.70m x 3.60m)
Painted walls, single light pendant, painted walls, picture rails, carpet, radiator, uPVC window to front.
Bedroom 4 (8' 2" x 7' 7" or 2.50m x 2.30m)
Painted ceiling, papered walls, carpet, uPVC double glazed window overlooking rear garden and park, wardrobe.
Family Bathroom
Inset spotlights, three piece white suite comprising panelled bath with chrome taps and shower over, free standing wash hand basin with chrome taps, close coupled wc with push button flush, radiator, uPVC double glazed window in obscure glass to front.
Staircase to second floor
Painted ceiling, painted walls, carpet, uPVC double glazed window to side, panelled door to master bedroom.
Master Bedroom (13' 1" x 20' 0" Max or 4.0m x 6.10m Max)
Pitched roof, 6 inset spotlights, 3 Velux windows overlooking the rear garden and towards Park, 2 small cupboards, eaves storage, radiator.
Rear Garden
Decked terrace with steps leading down onto lawned area, large side patio, block walling and mature shrubs and trees. The rear garden is southerly facing and backs onto Caedelyn Park.
Garage/laundry room
Former garage now converted to laundry room and garden room/home office space.
Decked Terrace
Sizeable decked outside entertaining space overlooking rear garden.
Covered Side Access
Extension of driveway - covered with poly carbonate roof. Access to laundry area and rear garden.
Views
Far reaching southerly facing views across Caedelyn Park and beyond from master and rear facing bedrooms.
Property Location
Similar Properties
Semi-detached house For Sale Cardiff Semi-detached house For Sale CF14 Cardiff new homes for sale CF14 new homes for sale Flats for sale Cardiff Flats To Rent Cardiff Flats for sale CF14 Flats to Rent CF14 Cardiff estate agents CF14 estate agents



.png)











