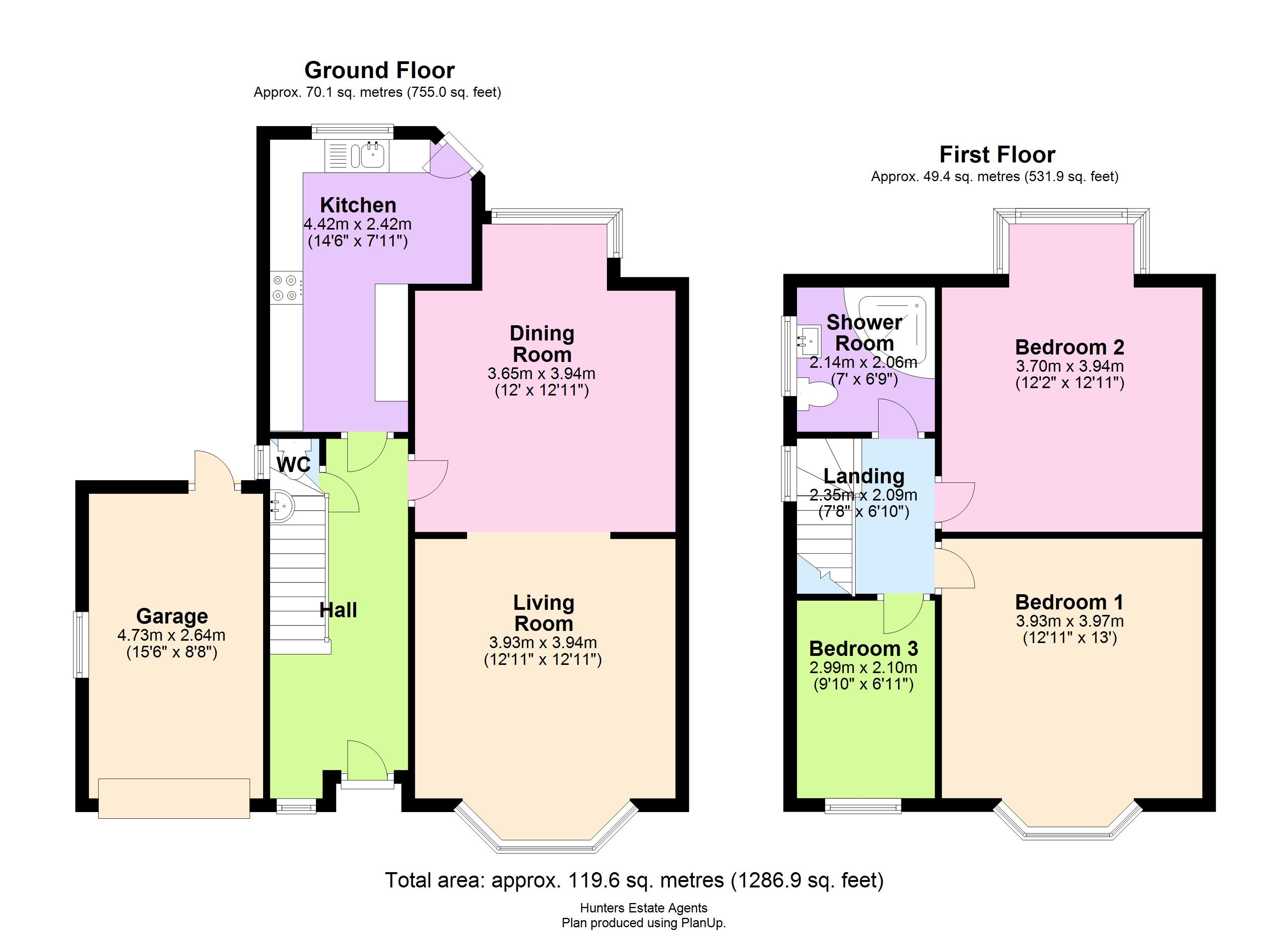3 Bedrooms Semi-detached house for sale in Pendennis Road, Wallasey CH44 | £ 147,500
Overview
| Price: | £ 147,500 |
|---|---|
| Contract type: | For Sale |
| Type: | Semi-detached house |
| County: | Merseyside |
| Town: | Wallasey |
| Postcode: | CH44 |
| Address: | Pendennis Road, Wallasey CH44 |
| Bathrooms: | 0 |
| Bedrooms: | 3 |
Property Description
A charming and welcoming three bedroom family home, one that surely ticks many boxes on your wish list! Hunters are delighted to bring to the market this well planned semi detached property. Set in a quiet cul-de-sac the property benefits from a sunny rear garden with lovely views of Central Park and is situated close to a good range of services and amenities including shops, good schools, public transport routes and within easy reach of the M53 mid Wirral motorway. The accommodation on offer briefly comprises of hallway, living room, dining room, downstairs WC and well appointed modern breakfast kitchen. To the first floor there are three bedrooms and the shower room. Complete with gas central heating and uPVC double glazing. With a delightful rear garden and the added benefit of a garage an early viewing is highly recommended. EPC rating tbc.
Hallway
Entrance hallway with oak laminate flooring, central heating radiator and meter cupboards. Doors into:
Down staris WC
uPVC double glazed window to the side aspect, low level WC, wall mounted wash hand basin, partial tiled walls and tiled floor.
Dining room
4.62m (15' 2") x 4.01m (13' 2")
uPVC double glazed bay window overlooking the rear garden, coved ceiling, picture rail, central heating radiator, oak laminate flooring and opening leading into:
Living room
4.57m (15' 0") x 3.94m (12' 11")
uPVC double glazed bay window to the front aspect, coved ceiling, picture rail, central heating radiator, TV point, oak laminate flooring and a coal effect gas feature fire set on a marble hearth with matching back and timber surround.
Kitchen
4.44m (14' 7") x 3.05m (10' 0")
Fitted kitchen with a range of matching wall and base units with complementary work surfaces and tiled splash backs. One and a half bowl sink and drainer with mixer tap. Inset four ring gas hob with oven below and chimney extractor above. Breakfast bar area, kitchen cupboard housing the "Valiant" central heating boiler, space for a fridge/freezer and space & plumbing for a dishwasher & washing machine, ceiling spot lights and tiled flooring. UPVC double glazed window that overlooks the rear garden with a further uPVC double glazed window to the side aspect and a uPVC double glazed door into the rear garden.
Landing
Turned staircase from the hallway that leads up to the first floor landing with a uPVC double glazed window to the side aspect, picture rail and doors leading to all first floor rooms.
Bedroom one
4.39m (14' 5") x 3.38m (11' 1")
uPVC double glazed bay window to the front aspect, picture rail, TV point, central heating radiator and fitted bedroom furniture.
Bedroom two
4.55m (14' 11") x 3.56m (11' 8")
uPVC double glazed square bay window overlooking the garden with views of Central park. Picture rail, central heating radiator, wood effect flooring and fitted bedroom furniture.
Bedroom three
3.05m (10' 0") x 2.11m (6' 11")
uPVC double glazed window to the front aspect, picture rail and central heating radiator.
Shower room
Fitted with a modern suite this shower room comprises of a corner shower enclosure, low level WC and a wall mounted wash hand basin with fitted storage. Tiled walls & tiled floors, inset ceiling spot lights, loft access hatch and a ladder style towel radiator and a uPVC double glazed opaque window to the side aspect.
Front
Dwarf brick boundary wall, well established shrubs and a pathway leading to the garage and open porch with a part glazed uPVC entrance door leading into the hallway.
Rear
Sunny rear garden with wooden boundary fences, well established shrubs and a well planned lawn area, space for table & chairs. There is also a further side area with the potential for a decked patio.
Garage
Up and over garage door, power, lighting and an access door leading into the garden
Property Location
Similar Properties
Semi-detached house For Sale Wallasey Semi-detached house For Sale CH44 Wallasey new homes for sale CH44 new homes for sale Flats for sale Wallasey Flats To Rent Wallasey Flats for sale CH44 Flats to Rent CH44 Wallasey estate agents CH44 estate agents



.png)











