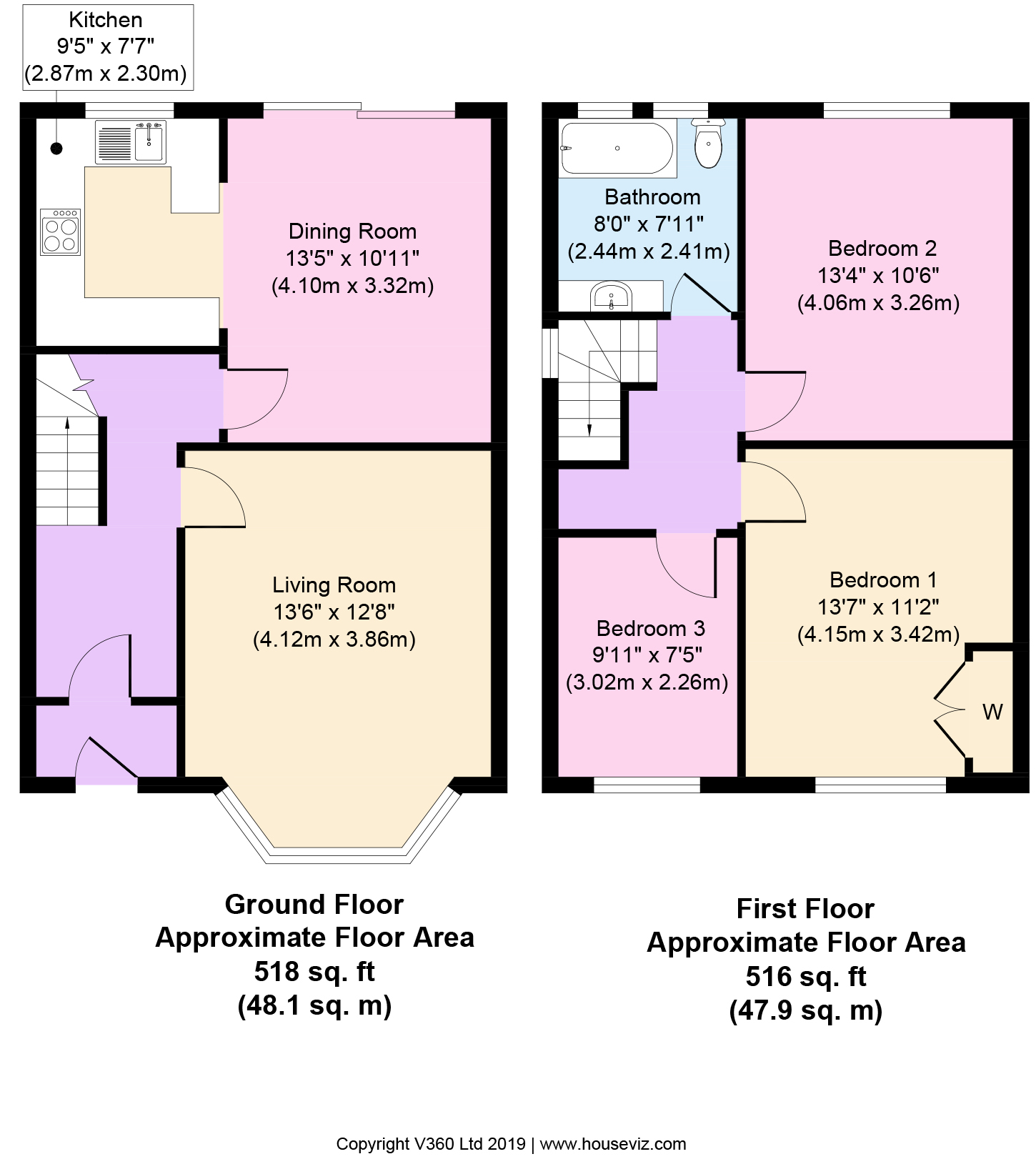3 Bedrooms Semi-detached house for sale in Pendennis Road, Wallasey CH44 | £ 150,000
Overview
| Price: | £ 150,000 |
|---|---|
| Contract type: | For Sale |
| Type: | Semi-detached house |
| County: | Merseyside |
| Town: | Wallasey |
| Postcode: | CH44 |
| Address: | Pendennis Road, Wallasey CH44 |
| Bathrooms: | 1 |
| Bedrooms: | 3 |
Property Description
Tastefully decorated with a lovely homely feel, this three bedroom semi-detached residence would make a superb family home, and if you desired to extend the space it already has planning permission in place for a loft conversion! Boasting a refitted kitchen and bathroom plus uPVC double glazing and gas central heating, it really does tick a lot of boxes! Being only a stone's throw from the park, a good range of shops and amenities in both Poulton and Liscard are not too far away, this includes commuter links, frequent bus services from Poulton Road and good local schooling especially Somerville Primary. Interior: Porch, inviting hallway, living room and dining room which opens into the attractive refitted kitchen. Off the first floor landing there are the three bedrooms and stylish refitted family bathroom. Exterior: Lovely rear garden with an artificial lawn, raised decked area and handy brick built outhouse. Internal inspection is highly recommended for this charming home!
Entrance & porch uPVC double glazed main entrance door with glazing to the side and above, allowing plenty of natural light into the porch area. Inner frosted uPVC double glazed door with uPVC double glazed frosted window to the side into the hallway.
Hallway An inviting hallway with display plate shelf, dado rail and random wall panelling. Central heating radiator, under stairs cupboard and laminate flooring. Doors off to the ground floor accommodation.
Further view
living room 15' 11" x 12' 8" (4.85m x 3.86m) uPVC double glazed bay window to front elevation. Picture rail, central heating radiator and mounted onto the chimney breast is a black contemporary electric fire.
Further view
dining room 13' 5" x 10' 11" (4.09m x 3.33m) uPVC double glazed sliding patio doors opening out into the rear garden, more specifically on to the raised decked area. Recess in the chimney breast where the current owners have made a nice feature focal point. Picture rail, central heating radiator and laminate flooring. Opening into the kitchen.
Further view
further view
refitted kitchen Tastefully designed and refitted, the new kitchen boasts a lovely range of base and wall units with under unit lighting and butcher block style work surfaces which extend into a handy breakfast bar. Inset sink and drainer with swan neck mixer tap over; this sits below the uPVC double glazed window to rear elevation. Integrated fridge freezer and dishwasher with space and plumbing available for a washing machine. Cooker point, tiled splash backs and wood effect flooring.
Further view
further view
further view
landing Staircase leading up to the first floor landing level with uPVC double glazed window on the turn to side elevation. Central heating radiator, picture rail and dado rail with wall panelling below. Doors off to the first floor accommodation.
Bedroom one 13' 7" x 11' 2" (4.14m x 3.4m) uPVC double glazed window to front elevation offering views across Central Park. Picture rail, central heating radiator and handy fitted wardrobes.
Bedroom two 15' 11" x 10' 8" (4.85m x 3.25m) Again having views across Central Park through the uPVC double glazed window to rear elevation. Picture rail and central heating radiator.
Bedroom three 9' 11" x 7' 5" (3.02m x 2.26m) uPVC double glazed window to the front elevation. Picture rail and central heating radiator.
Refitted bathroom Newly fitted and contemporary family bathroom with two uPVC double glazed frosted windows to rear elevation. Modern white suite comprising oversized panel bath with white tiled splash back and waterfall style mixer tap in the centre, low level WC and a square wash basin with mixer tap and lit mirror above, set into a useful vanity unit providing plenty of storage. Inset ceiling spotlights, complementary flooring and attractive designer radiator which also acts as a towel rail.
Further view
rear exterior A lovely rear garden which is ideal for a growing family. There is a raised decked area accessed via the patio doors with steps down to the paved patio which leads round to the large brick built outhouse with store and WC; ideal for storing garden essentials. The exterior itself is low maintenance with an artificial grass area and raised planters. Brick boundary walls topped with a fence. Side access gate
further view
further view
further view
location Pendennis Road is a cul-de-sac on the outskirts of Central Park, accessed via several turnings off Poulton Road, approx. 1.2 miles driving distance from our Liscard office.
Property Location
Similar Properties
Semi-detached house For Sale Wallasey Semi-detached house For Sale CH44 Wallasey new homes for sale CH44 new homes for sale Flats for sale Wallasey Flats To Rent Wallasey Flats for sale CH44 Flats to Rent CH44 Wallasey estate agents CH44 estate agents



.png)











