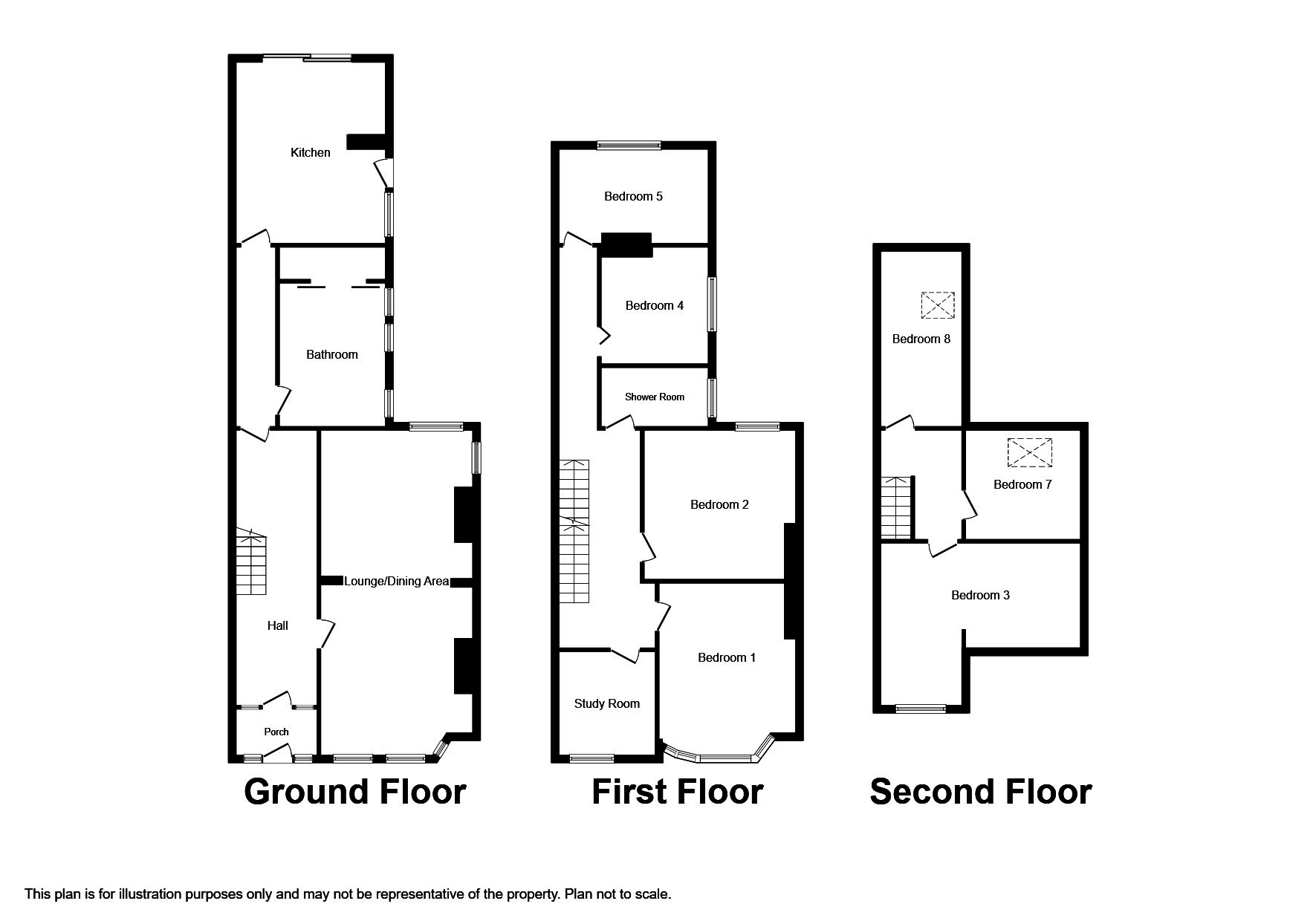8 Bedrooms Semi-detached house for sale in Pendre Avenue, Prestatyn LL19 | £ 210,000
Overview
| Price: | £ 210,000 |
|---|---|
| Contract type: | For Sale |
| Type: | Semi-detached house |
| County: | Denbighshire |
| Town: | Prestatyn |
| Postcode: | LL19 |
| Address: | Pendre Avenue, Prestatyn LL19 |
| Bathrooms: | 2 |
| Bedrooms: | 8 |
Property Description
Description The property occupies a sought after position and stands within a short walk of Gronant Road and Meliden Road shops with the High Street and Retail Park nearby. Recreational facilities are well provided for at Prestatyn High School and Sports Centre and primary schools are within a short walk. The property offers larger than average accommodation and is displayed over three floors and has the benefit of a Lounge with Dining Room, ground floor family bathroom, kitchen with breakfast area, five bedrooms to the first floor with a shower room and three further bedrooms to the second floor. It has recently been decorated with some new carpets fitted and is ideally suited to family occupation with the benefits of gas central heating and double glazing. The accommodation is well worth inspection and affords
Double glazed door into with double glazed panels to side into :-
entrance porch 5' 11" x 3' 3" (1.82m x 1.00m) With glazed timber door into spacious
reception hall 25' 6" x 6' 1" (7.78m x 1.87m) With meter cupboard and radiator and power point.
Lounge 28' 6" x 13' 2" (8.71m x 4.02m) With feature fireplace with gas fire, power points, double panel radiator and double glazed windows giving aspect over the front, coved ceiling and picture rail. Opening through to
dining room With feature fireplace with open fire, double panel radiator, coved ceiling, picture rail, power points and double glazed windows giving aspect over the side and rear.
Bathroom 15' 9" x 9' 3" (4.81m x 2.84m) Having a luxury three piece suite comprising double whirlpool bath, low flush w.C., wash basin, fitted storage cupboard with mirrored sliding doors with shelving, power points and wall mounted Worcester boiler. Tiled walls and tiled floor, inset spotlighting to tounge and groove ceiling and chrome heated towel rail.
Kitchen with breakfast area 15' 11" x 12' 11" (4.86m x 3.95m) Having a range of fitted units comprising wall cupboards with work top surface with base units beneath, one and a quarter bowl sink, further base cupboards with work surface over housing a dishwasher with matching front décor panel. Further cupboards with glazed fronted doors, additional base units, space for cooker, part tiled walls, power points, radiator, double glazed sliding patio doors giving access to the rear. Double glazed window overlooking the side and double glazed door giving access to the side of the property.
Stairs from the Reception Hall leads up to a spacious Landing and First Floor Accommodation
master bedroom 15' 1" x 12' 4" (4.61m x 3.76m) With double panel radiator, open display shelving, power points, feature fireplace, double glazed window giving aspect over the front.
Bedroom two 12' 11" x 12' 10" (3.96m x 3.92m) With radiator, power points, double glazed window overlooking the rear.
Bedroom three/dressing room/study 10' 5" x 9' 9" (3.19m x 2.99m) With power points, radiator, double glazed window to front and double glazed door giving access onto a balcony area which enjoys views towards the Coast over rooftops.
Shower room 9' 8" x 4' 10" (2.96m x 1.48m) Having a three piece suite comprising purpose built shower cubicle, pedestal wash hand basin, low flush w.C., part tiled walls and chrome heated towel rail.
Bedroom four/office 12' 10" x 8' 4" (3.93m x 2.55m) Power points, radiator, double glazed window giving an aspect over the side of the property with views towards the hillside.
Bedroom five 16' 2" x 9' 1" (4.94m x 2.79m) With radiator, power points and double glazed window to rear.
Stairs from the Landing leads up to the Second Floor Accommodation and Landing Area
bedroom six 10' 5" x 9' 7" (3.18m x 2.93m) Power points, radiator and double glazed window to front.
Bedroom seven 15' 5" x 5' 10" (4.70m x 1.78m) With power points, velux window, radiator.
Bedroom eight With power points, spot lighting to ceiling and a velux window.
Outside The property is approached over a driveway providing off road parking with gravelled gardens to the front. The rear garden is lawned with a small decking area and bounded by some stone and brick walling. There is a detached store formally the garage which now has power and light and is carpeted and is useful extra space for office or storage if required.
Services Mains gas, electric and drainage are believed available or connected to the property. All services and appliances are not tested by the Selling Agent.
Directions From the Prestatyn Office turn right proceed along Meliden Road to the traffic lights and take the second right into Pendre Avenue and the property can be seen on the left hand side.
Property Location
Similar Properties
Semi-detached house For Sale Prestatyn Semi-detached house For Sale LL19 Prestatyn new homes for sale LL19 new homes for sale Flats for sale Prestatyn Flats To Rent Prestatyn Flats for sale LL19 Flats to Rent LL19 Prestatyn estate agents LL19 estate agents



.png)











