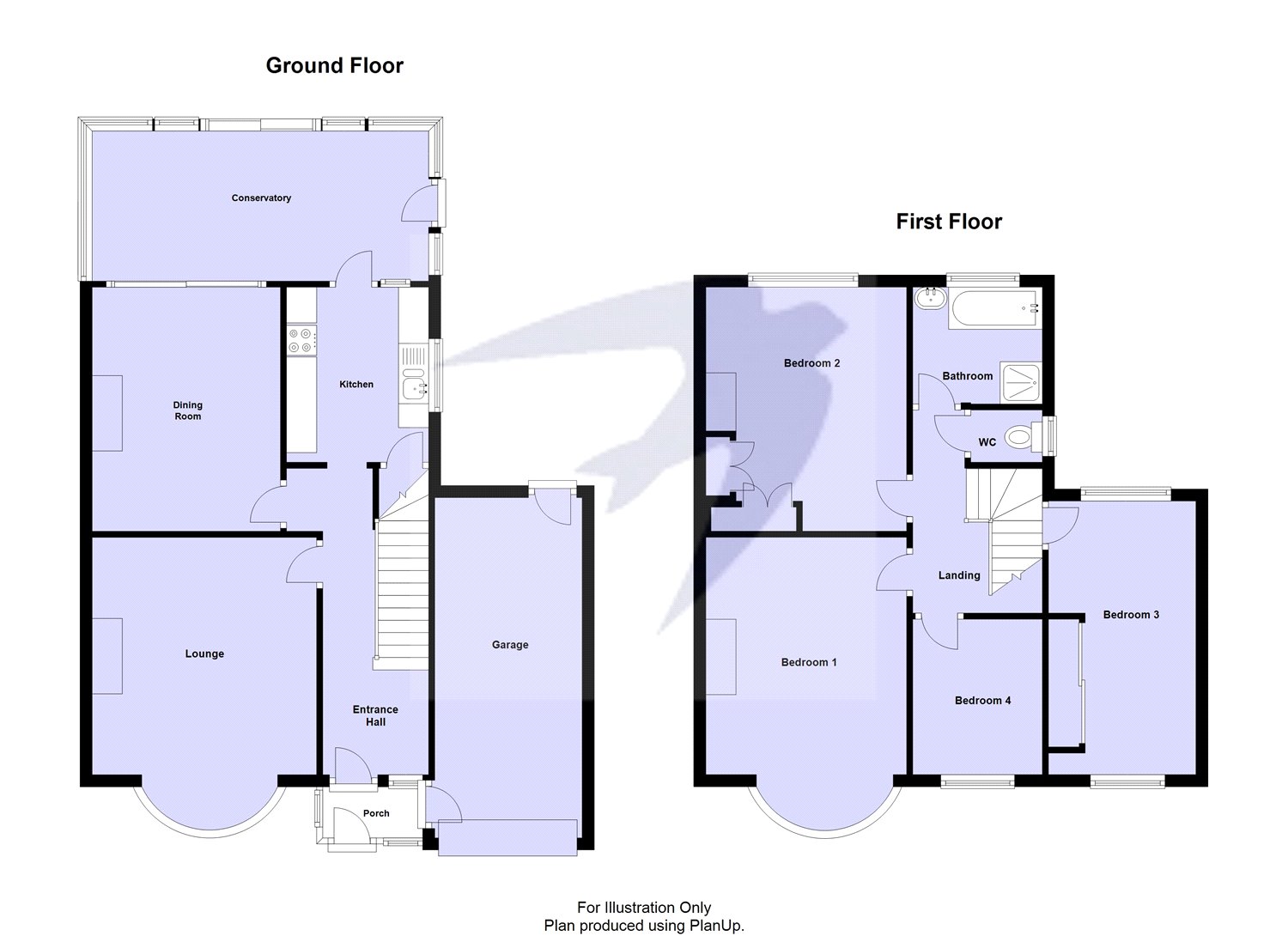4 Bedrooms Semi-detached house for sale in Penhill Road, Bexley, Kent DA5 | £ 500,000
Overview
| Price: | £ 500,000 |
|---|---|
| Contract type: | For Sale |
| Type: | Semi-detached house |
| County: | Kent |
| Town: | Bexley |
| Postcode: | DA5 |
| Address: | Penhill Road, Bexley, Kent DA5 |
| Bathrooms: | 1 |
| Bedrooms: | 4 |
Property Description
As a sizeable family home this one will be popular set on the fringe of Bexley & Sidcup within the catchment area for some of the most popular schools including Hurst Primary, Chislehurst & Sidcup Grammar school and many more and easy access of three stations, Bexley, Sidcup and the closest Albany park being just 0.8 Miles from the property.
The accommodation is deceptive from the front comprising Entrance Hall, Two Receptions, Conservatory, and Kitchen to the ground floor. To the first floor you can find four well proportioned bedrooms, family bathroom and separate WC. Externally this property boasts a large integral garage to side, to rear you will find a 80ft garden with a luxury most of us would love to have, A hot Tub. The front provides ample off road parking.
Call now to arrange your internal viewing.
Entrance Porch
Enclosed entrance porch with double glazed door and window to front, double glazed window to side door to garage.
Entrance Hall
Double glazed door to front, under stairs storage cupboard, carpet, radiator.
Lounge (15' 8" x 12' 5" (4.78m x 3.78m))
Double glazed bay window to front, picture rail, radiator, feature fireplace, carpet.
Dining Room (13' 4" x 10' 3" (4.06m x 3.12m))
Double glazed sliding patio doors to rear, picture rail, radiator, carpet.
Kitchen (9' 4" x 7' 7" (2.84m x 2.3m))
Double glazed window and door to rear, double glazed widnow to side, matching range of wall and base units with work surface over, space for fridge freezer, cooker, plumbed for washing machine, single sink and drainer with mixer tap, wall mounted boiler, part tiled walls, tiled flooring, larder cupboard.
Conservatory (18' 4" x 8' 10" (5.6m x 2.7m))
Glazed conservatory with windows to all side, sliding patio doors to rear, door to side, roof blinds.
Landing
Carpet, access to loft.
Bedroom One (15' 2" x 10' 9" (4.62m x 3.28m))
Double glazed bay window to front, coving, picture rail, radiator.
Bedroom Two (13' 2" x 10' 6" (4.01m x 3.2m))
Double glazed window to rear, built in wardrobes, radiator, carpet.
Bedroom Three (14' 8" x 7' 8" (4.47m x 2.34m))
Double glazed window to front and rear, laid out on two levels with part harwood flooring and part carpet, two spiral radiators, built in wardrobes and under floor storage.
Bedroom Four (8' 5" x 7' 5" (2.57m x 2.26m))
Double glazed window to front, picture rail, radiator, carpet.
WC (4' 6" x 2' 6" (1.37m x 0.76m))
Double glazed frosted window to side, low level WC, tiled walls and flooring.
Family Bathroom (7' 6" x 5' 7" (2.29m x 1.7m))
Double glazed frosted window to rear, panelled bath with mixer tap and hand shower attachment, pedestal wash hand basin, enclosed shower cubical with electric power shower, tiled walls and flooring, radiator.
Front Garden
Paved providing ample off road parking for two/three cars.
Rear Garden
Approx 80ft - Large raised decking area leading to a hot tub (to remain), additional decked area, lawned area with mature raised side borders, rear access to the garage.
Garage (19' 9" x 8' 0" (6.02m x 2.44m))
Integral with up and over door to front and door to garden, power and light.
Property Location
Similar Properties
Semi-detached house For Sale Bexley Semi-detached house For Sale DA5 Bexley new homes for sale DA5 new homes for sale Flats for sale Bexley Flats To Rent Bexley Flats for sale DA5 Flats to Rent DA5 Bexley estate agents DA5 estate agents



.png)









