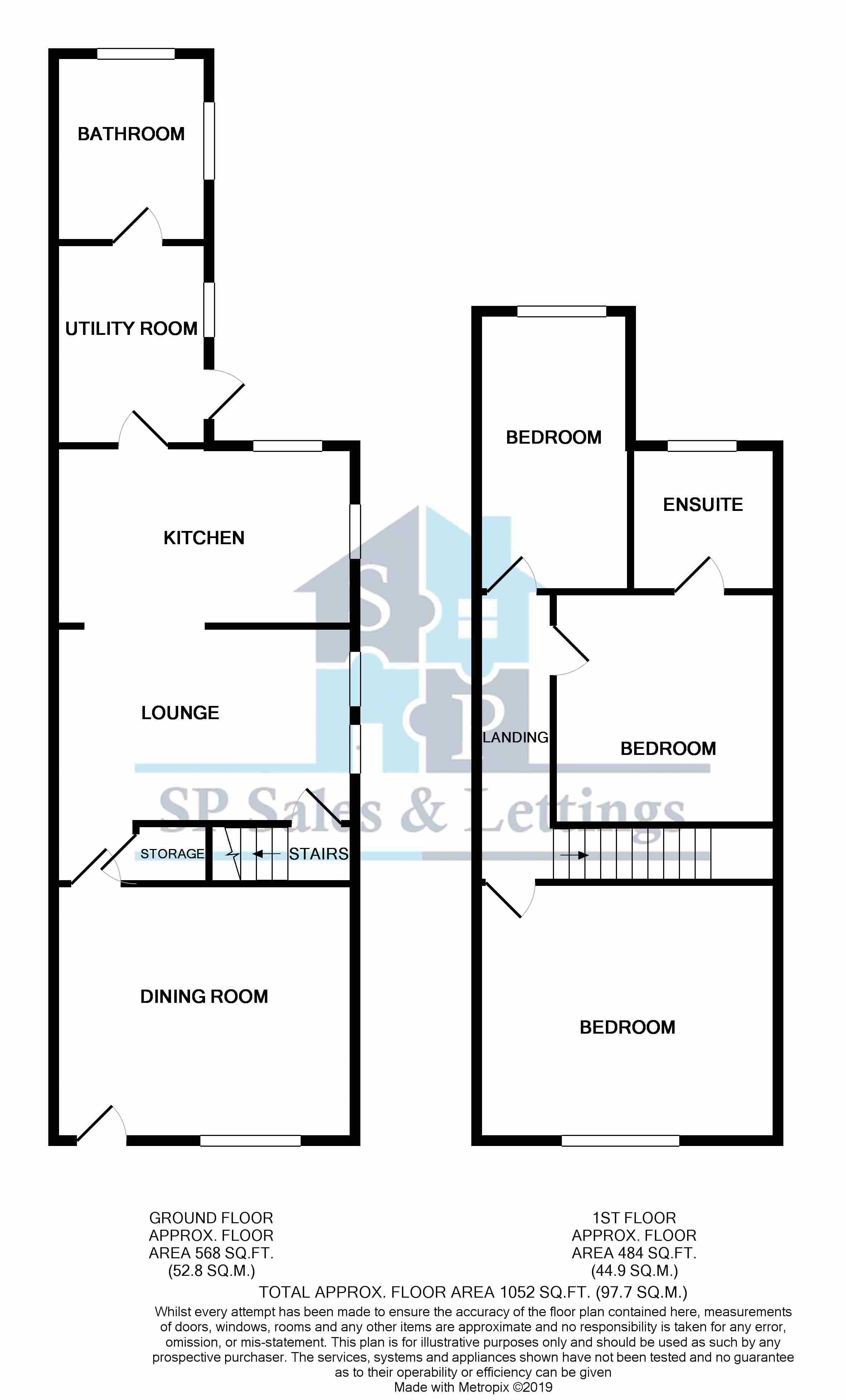3 Bedrooms Semi-detached house for sale in Penistone Street, Ibstock LE67 | £ 169,950
Overview
| Price: | £ 169,950 |
|---|---|
| Contract type: | For Sale |
| Type: | Semi-detached house |
| County: | Leicestershire |
| Town: | Ibstock |
| Postcode: | LE67 |
| Address: | Penistone Street, Ibstock LE67 |
| Bathrooms: | 2 |
| Bedrooms: | 3 |
Property Description
** fantastic extended three bedroom semi detached house with lounge, dining room, kitchen with utility, master with en suite, driveway with garage & workshop and beautiful rear garden **
sp Sales & Lettings are pleased to introduce this fantastic extended three bedroom semi detached house to the market int he popular location of Ibstock. The accommodation briefly comprises of a dining room, lounge, kitchen with utility room and family bathroom to the ground floor. To the first floor there area three bedrooms, the master with an en suite. The property also benefits from having a driveway, garage with workshop and a beautiful rear garden. Call now to view!
Dining Room (13' 7'' x 11' 10'' (4.15m x 3.6m))
Entrance is through a uPVC door to the front elevation into the dining room with a uPVC window to the front elevation, a radiator and a feature fireplace
Lounge (13' 9'' x 12' 0'' (4.2m x 3.65m))
With two uPVC windows to the side elevation, stairs providing access to the first floor accommodation and an under stairs storage cupboard
Fitted Kitchen (13' 7'' x 8' 2'' (4.15m x 2.5m))
Fitted with a range of wall and base units, sink and drainer unit, range style gas cooker, uPVC window to the rear elevation, arch to lounge and single glazed window to the side elevation.
Utility Room (9' 2'' x 6' 7'' (2.8m x 2m))
Plumbing and space for a washing machine, radiator and a uPVC window and door to the side elevation.
Family Bathroom
Four piece suite comprising of a shower cubicle, corner bath, low level WC, wash hand basin, a radiator and windows to the rear and side elevations
First Floor Landing
With an over head loft access hatch and a radiator
Master Bedroom (13' 9'' x 11' 10'' (4.2m x 3.6m))
With a uPVC window to the front elevation and a radiator.
Bedroom Two (10' 10'' x 9' 10'' (3.3m x 3m))
With a range of fitted wardrobes and a radiator
En Suite
Three piece suite comprising of a corner bath, wash hand basin, low level w.C., radiator, and a uPVC window to the rear elevation.
Bedroom Three (15' 5'' x 7' 10'' (4.7m x 2.4m))
With a uPVC window to the rear elevation, radiator and gas central heating boiler.
Outside
To the rear of the property there is a lawn garden, block paved patio, outside water tap and side gated access. Driveway to the side of the property with access to garage.
Garage (9' 10'' x 16' 5'' (3m x 5m))
Double doors, side door, power and lighting
Workshop (18' 1'' x 8' 2'' (5.5m x 2.5m))
Two windows to the side elevation, power and lighting
Property Location
Similar Properties
Semi-detached house For Sale Ibstock Semi-detached house For Sale LE67 Ibstock new homes for sale LE67 new homes for sale Flats for sale Ibstock Flats To Rent Ibstock Flats for sale LE67 Flats to Rent LE67 Ibstock estate agents LE67 estate agents



.png)



