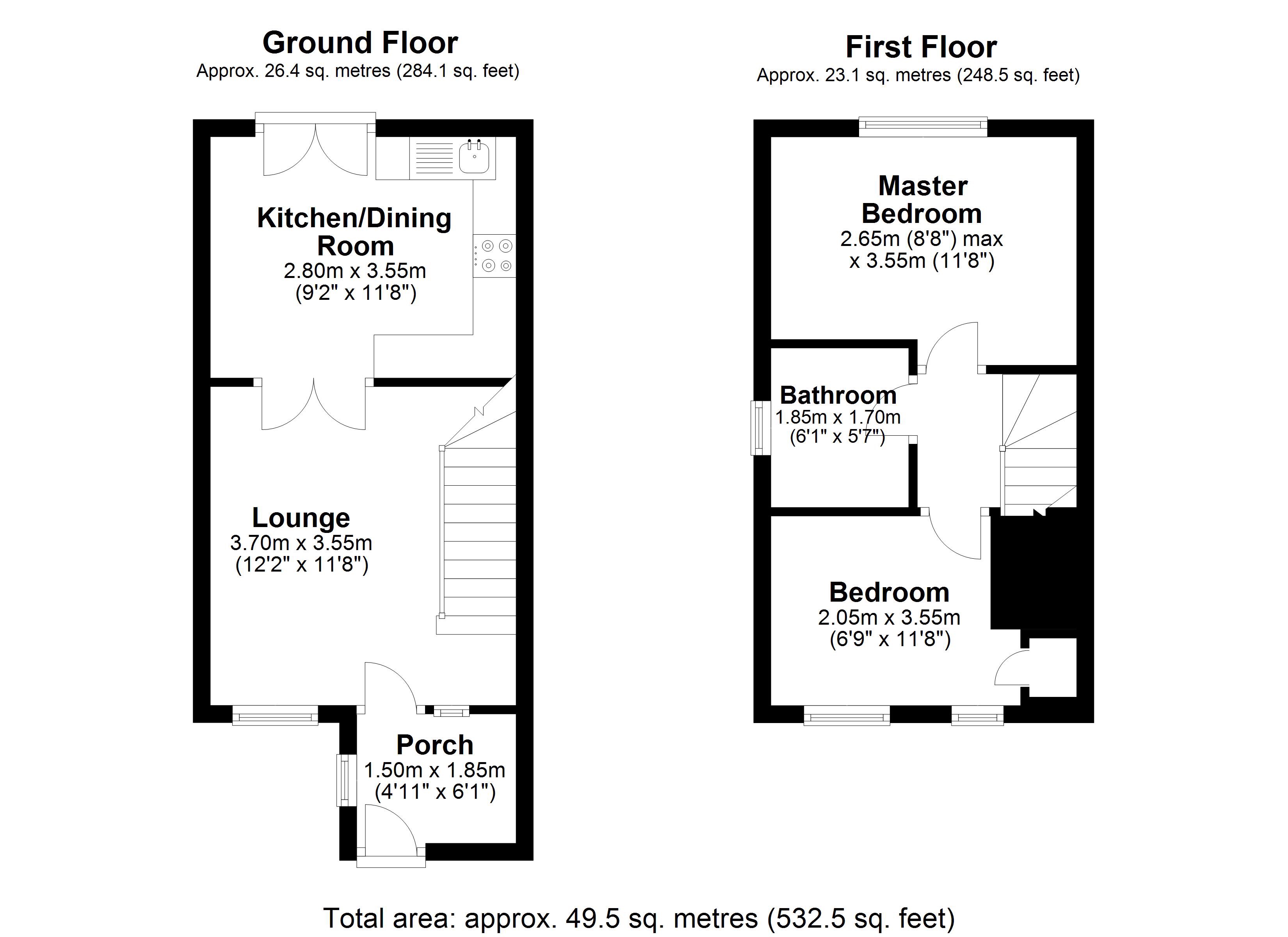2 Bedrooms Semi-detached house for sale in Penlands Walk, Leeds LS15 | £ 188,499
Overview
| Price: | £ 188,499 |
|---|---|
| Contract type: | For Sale |
| Type: | Semi-detached house |
| County: | West Yorkshire |
| Town: | Leeds |
| Postcode: | LS15 |
| Address: | Penlands Walk, Leeds LS15 |
| Bathrooms: | 1 |
| Bedrooms: | 2 |
Property Description
Houseimple are pleased to present this two bedroom semi-detached house for sale on Penlands Walk, Leeds, West Yorkshire, LS15 9DL. Located in the sought-after location of Colton, the property benefits from two double bedrooms, off street parking, A well sized but managable garden and been within walking distance to colton / the springs shopping park! This property is presented in a modern, neutral condition and would be prefect for first time buyers looking to get onto the property market or potentially someone looking to downsize to a quiet area!
The property can be located just off Colton Lane providing useful transport links onto Selby Road, the Ring Road, York Road, Bullathorpe Lane and the M1. This means local areas such as Garforth, Crossgates, Whitkirk, Halton, Seacroft, Leeds City Centre and many more are all easily accessible. Various bus stops can be found within walking distance of the property and the closest train station would be Cross Gates, LS15 8BZ (1.0 mile) A selection of both primary and high schools can also be found within walking distance / a short commute away as well as other local amenities such as Retail Shops, Pubs, Bars, Restaurants, Gyms, Takeaways, Pharmacies, The Post Office and many more! The iconic Temple Newsham House & Fields are also just a short walk away from the property too!
The property is set over two floors with the ground floor comprising of the Porch, Lounge, Kitchen and Diner. The first floor includes the Master Bedroom, Second Bedroom and House Bathroom. To the front of the property there is a slabbed walk way with plants in front. To the side is the driveway capable of fitted 2 large cars on and at the rear is a slabbed patio area and grass garden.
Porch:
Useful space for a shoe and coat rack, window to the left-hand side and door leading to:
Lounge:
Predominantly white walls, carpeted floor, useful floor space going under the stairs. Window to the front and double glass French doors leading to:
Kitchen/Diner:
Modern black units fitted with a white worktop. Fitted oven & hob with room left for white goods. Window above the sink looking out to the rear garden, wood effect laminate flooring and double glass French doors leading to the garden.
Master Bedroom:
A well sized double bedroom, carpet floors with a window to the rear looking out to the garden.
Second Bedroom:
Another double bedroom with carpet flooring, fitted wardrobe and two windows looking out onto a leafy street.
House Bathroom:
A white three-piece suite tiled on two walls with a privacy window looking to the side of the property.
All room sizes can be found on the floorplan provided. Please note, this is to be used as a guide only.
For any further information or to arrange a viewing please contact Housesimple.
Property Location
Similar Properties
Semi-detached house For Sale Leeds Semi-detached house For Sale LS15 Leeds new homes for sale LS15 new homes for sale Flats for sale Leeds Flats To Rent Leeds Flats for sale LS15 Flats to Rent LS15 Leeds estate agents LS15 estate agents



.png)










