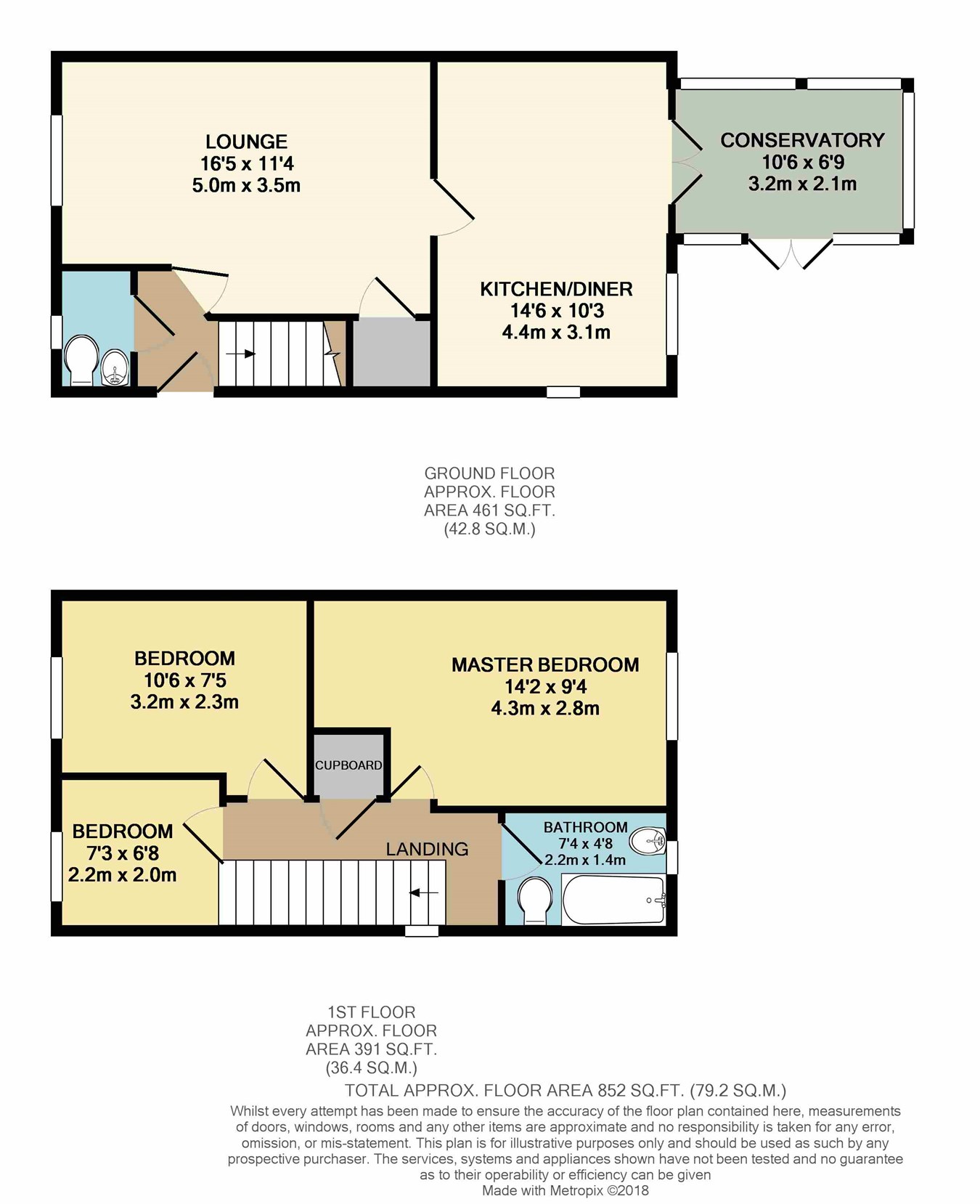3 Bedrooms Semi-detached house for sale in Pennington Lane, Ince, Wigan WN2 | £ 95,000
Overview
| Price: | £ 95,000 |
|---|---|
| Contract type: | For Sale |
| Type: | Semi-detached house |
| County: | Greater Manchester |
| Town: | Wigan |
| Postcode: | WN2 |
| Address: | Pennington Lane, Ince, Wigan WN2 |
| Bathrooms: | 0 |
| Bedrooms: | 3 |
Property Description
***no chain***conservatory***
Boasting modern style living accommodation, with the benefit of no onward chain, this three bedroom semi detached family home is priced to attract first time buyers or families wanting to put their own stamp on things . Warmed with gas central heating and uPVC double glazing, the property affords a double driveway to the front aspect and a lovely enclosed rear garden. Once entering into the hallway, you will find the Cloakroom W/C, Spacious Lounge, Fitted kitchen/diner with French doors to the Conservatory . To the first floor are three well proportioned Bedrooms and a Family bathroom. The property is conveniently located for local amenities, schools and transport links.
Entrance hall
Radiator and stairs to the first floor.
Cloakroom/WC
A low level wc, washbasin, radiator, double glazed window to the front and tiling to compliment.
Lounge
11' 4" x 16' 5" (3.45m x 5.00m) Radiator, Gas Fire, double glazed window to the front and under stairs storage cupboard
Kitchen / dining room
14' 6" x 10' 3" (4.42m x 3.12m) Radiator, double glazed window to the rear and side, Gas Hob, Oven, wall mounted boiler, a range of wall and base units, sink and drainer with double glazed french doors to the rear
Conservatory
6' 9" x 10' 6" (2.06m x 3.20m) Ceiling Fan, Double glazed french doors to the side and tiled floor
First floor landing
Storage cupboard, loft access and double glazed window to the side
Master bedroom
9' 4" x 14' 2" (2.84m x 4.32m) A range of fitted wardrobes, radiator and double glazed window to the rear.
Bedroom
7' 5" x 10' 6" (2.26m x 3.20m) Radiator and double glazed window to the front
Bedroom
6' 8" x 7' 3" (2.03m x 2.21m) Radiator and double glazed window to the front
Family bathroom/WC
4' 8" x 7' 4" (1.42m x 2.24m) A three piece suite with bath, low level w/c and washbasin. Towel rail and tiling to compliment with double glazed window to the rear
Outside
Off street parking to the front and a private garden area to the rear.
Property Location
Similar Properties
Semi-detached house For Sale Wigan Semi-detached house For Sale WN2 Wigan new homes for sale WN2 new homes for sale Flats for sale Wigan Flats To Rent Wigan Flats for sale WN2 Flats to Rent WN2 Wigan estate agents WN2 estate agents



.png)











