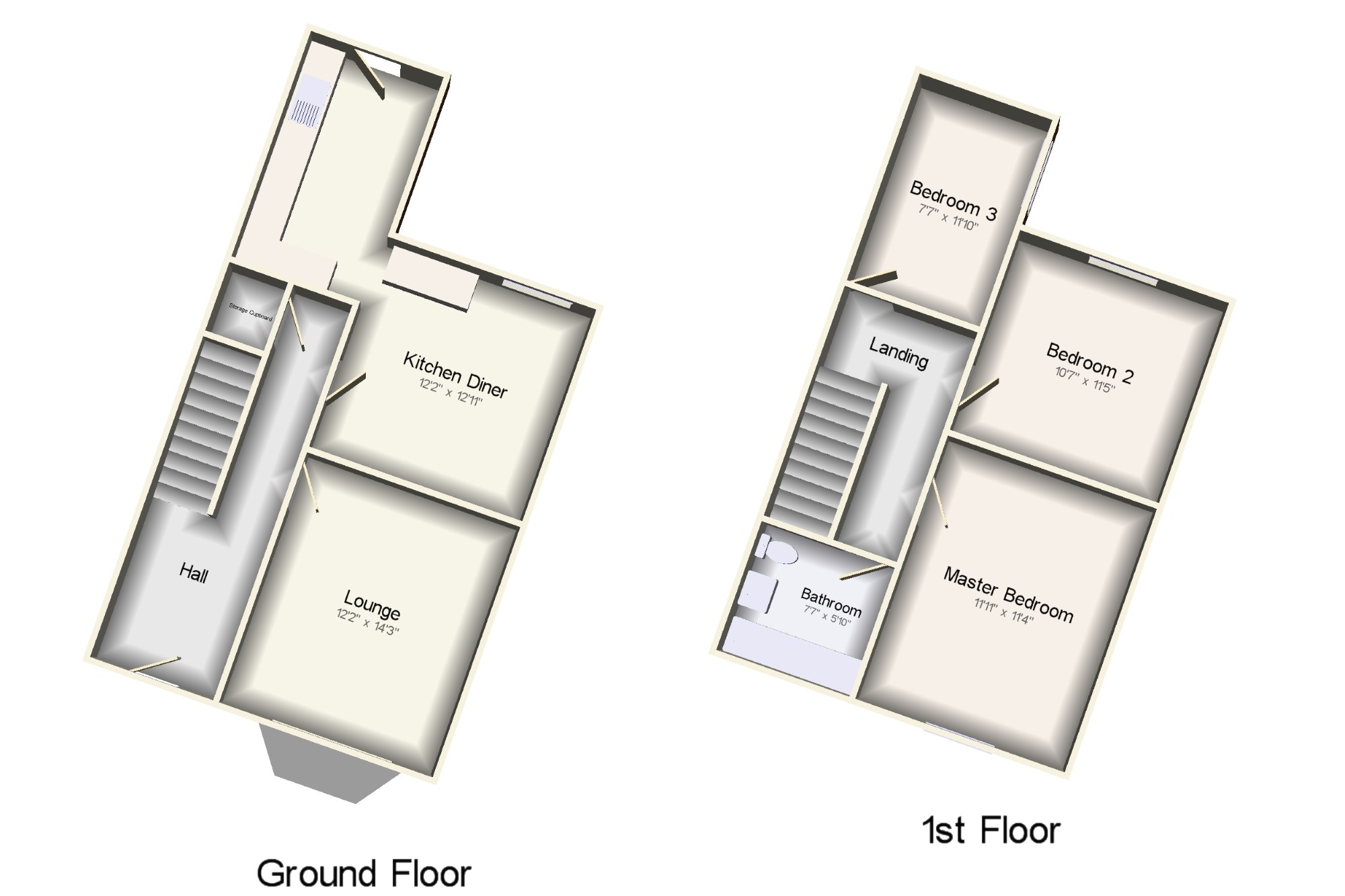3 Bedrooms Semi-detached house for sale in Penny Lane, Haydock, St. Helens, Merseyside WA11 | £ 145,000
Overview
| Price: | £ 145,000 |
|---|---|
| Contract type: | For Sale |
| Type: | Semi-detached house |
| County: | Merseyside |
| Town: | St. Helens |
| Postcode: | WA11 |
| Address: | Penny Lane, Haydock, St. Helens, Merseyside WA11 |
| Bathrooms: | 1 |
| Bedrooms: | 3 |
Property Description
Brought to the market with the benefit of no onward chain. We are delighted to offer for sale this well presented three bedroom semi detached family home. The property occupies a pleasant position on the sought after Penny Lane and is conveniently placed for local shops, schools and amenities. In brief, the spacious accommodation comprises; Entrance hall, lounge and open plan kitchen/diner to the ground floor. Whilst, to the first floor, there are three bedrooms and a family bathroom. Externally, there is an enclosed courtyard to the front with wrought iron gate and off road parking. Whilst to the rear, a generous sized decked garden with pebbled area for ease of maintenance. Viewing is highly advised to fully appreciate what is to offer.
Traditional Three Bedroom Semi Detached Family Home
Well Presented Throughout
No Onward Chain
Viewing Advised
Hall x . Door to front, under stairs storage cupboard, column radiator.
Lounge12'2" x 14'3" (3.7m x 4.34m). Bay window to front, column radiator.
Kitchen Diner12'2" x 12'11" (3.7m x 3.94m). Stable door to rear, window to rear, fitted with a range of wall and base units with work surfaces over, inset sink unit, column radiator, laminate flooring.
Master Bedroom11'11" x 11'4" (3.63m x 3.45m). Window to front, decorative feature cast iron fire surround, radiator, laminate flooring.
Bedroom 210'7" x 11'5" (3.23m x 3.48m). Window to rear, decorative feature cast iron fire surround, radiator, laminate flooring.
Bedroom 37'7" x 11'10" (2.31m x 3.6m). Window to side, decorative feature cast iron fire surround, radiator, laminate flooring.
Bathroom7'7" x 5'10" (2.31m x 1.78m). Window to front, fitted with a three piece suite comprising; panelled bath with shower over, pedestal wash hand basin, low level WC, tiled flooring.
Externally x . Externally, there is an enclosed courtyard to the front with wrought iron gate and off road parking. Whilst to the rear, a generous sized decked garden with pebbled area for ease of maintenance
Property Location
Similar Properties
Semi-detached house For Sale St. Helens Semi-detached house For Sale WA11 St. Helens new homes for sale WA11 new homes for sale Flats for sale St. Helens Flats To Rent St. Helens Flats for sale WA11 Flats to Rent WA11 St. Helens estate agents WA11 estate agents



.png)











