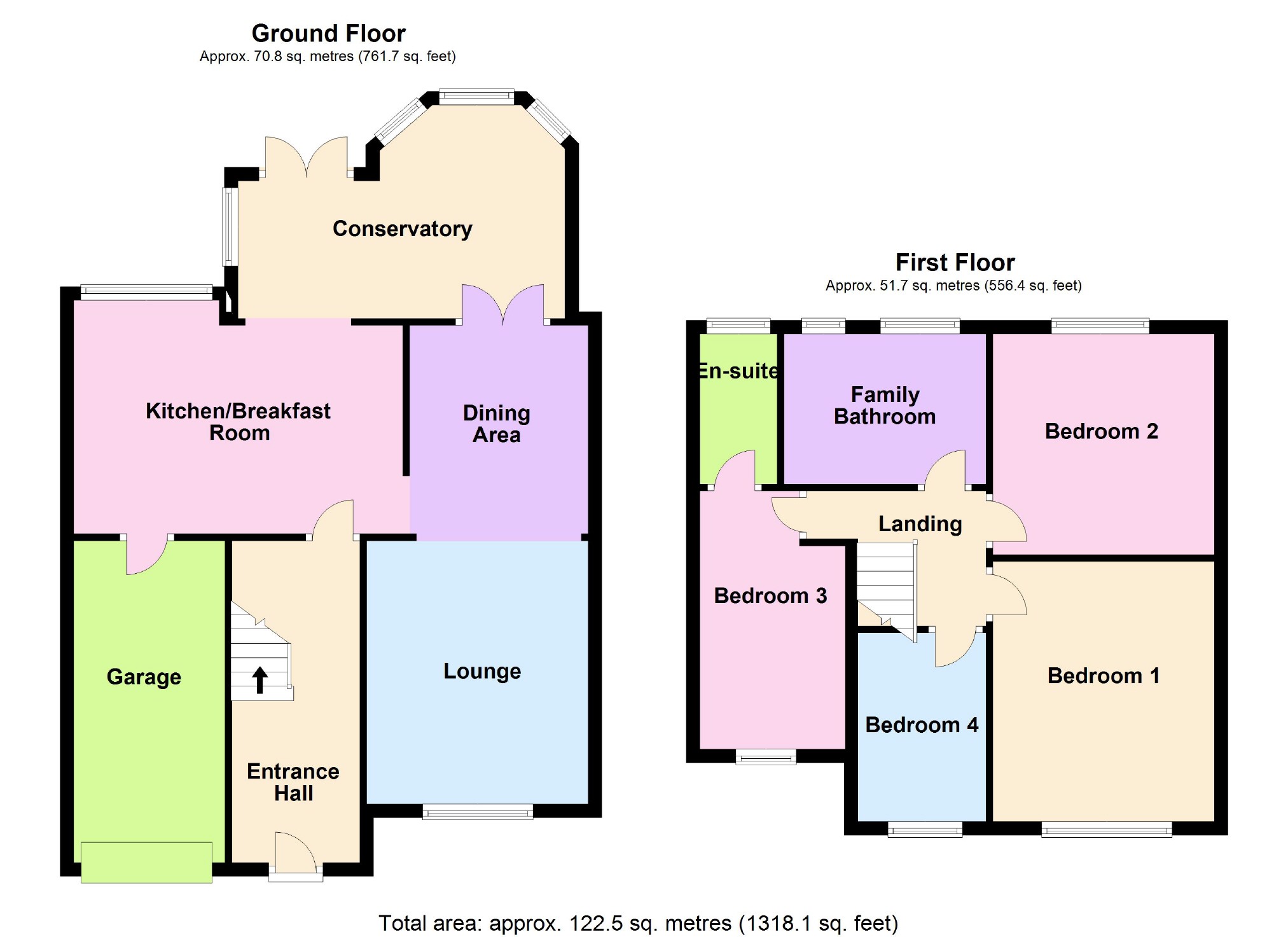4 Bedrooms Semi-detached house for sale in Penrhyn Crescent, Hazel Grove, Stockport SK7 | £ 315,000
Overview
| Price: | £ 315,000 |
|---|---|
| Contract type: | For Sale |
| Type: | Semi-detached house |
| County: | Greater Manchester |
| Town: | Stockport |
| Postcode: | SK7 |
| Address: | Penrhyn Crescent, Hazel Grove, Stockport SK7 |
| Bathrooms: | 2 |
| Bedrooms: | 4 |
Property Description
New Instruction
****** Stunning 4 Bedroom Family Home In Highly Desirable Residential Location ***** Thoughtfully & Considerably Extended ****** Superb Dining Kitchen ****** Luxurious 4 Piece Family Bathroom ****** Large 15'5 Conservatory ****** En Suite WC To Bedroom Three ****** 2 Generous Reception Rooms ******* No Onward Chain ******* Lovely Lawned Gardens ******* Driveway & Integral Garage ******* Must Be Viewed ******
This beautifully presented and considerably extended 4 bedroom family home is situated in a highly desirable residential location close to excellent schools and is a perfect acquisition for a growing family. An internal inspection is absolutely essential to appreciate the high standard of accommodation on offer which features a stunning dining kitchen, full width conservatory, luxurious 4 piece bathroom suite and an en suite facility to bedroom three. In addition there is ample parking, double glazing, gas central heating and well tended lawned gardens.
Comprising 15'8 entrance hall, lounge with feature inset fireplace, dining room, 15'10 dining kitchen and conservatory. To the first floor are 4 bedrooms, superb family bathroom and en suite wc to the extended bedroom.
Ground Floor
Entrance Hall (15'8 x 6'2 (4.78m x 1.88m))
A great size and welcoming entrance hall with composite entrance door and stairs leading to the first floor. Understairs storage cupboard.
Lounge (12'8 x 10'3 (3.86m x 3.12m))
A good size lounge with feature inset fireplace on marble effect hearth and housing a living flame coal effect gas fire. Window to front elevation.
Dining Room (10'7 x 8'8 (3.23m x 2.64m))
Formal dining area with French doors providing access to the conservatory.
Breakfast Kitchen (15'10 x 10'3 (4.83m x 3.12m))
A stunning open planing breakfast kitchen which offers a comprehensive range of modern units to both base and eye level with complementary wooden work top surfaces which incorporate a white one and a half bowl sink unit with mixer tap. The kitchen includes a range of built in appliances including oven, 5 ring gas hob, extractor canopy, fridge, freezer and washing machine. Decorative tiled floor. Ample room for breakfast table. Window to rear aspect. Door leading to integral garage and open plan into conservatory.
Conservatory (15'5 x 10'4 max (4.70m x 3.15m max))
A superb, full width, dwarf brick and UPVC double glazed conservatory providing panoramic views over the rear garden and having a decorative tiled floor and wall lighting. There are French doors which provide direct access to the rear garden.
Integral Garage
A useful integral garage with lighting and power.
First Floor
Landing (8'9 x 6'5 (2.67m x 1.96m))
The landing provides access to all first floor bedrooms and also access to the loft.
Bedroom One (12'8 x 9'8 (3.86m x 2.95m))
A good size double room with window to the front aspect.
Bedroom Two (10'8 x 9'8 (3.25m x 2.95m))
A double room with window to the rear aspect.
Bedroom Three (12'5 x 6'7 (3.78m x 2.01m))
A great size bedroom with window to the front aspect.
En Suite Wc (7'3 x 3'9 (2.21m x 1.14m))
A useful en suite wc to the 3rd bedroom which offers a 2 piece suite comprising low level wc and wash hand basin. Window to rear aspect.
Bedroom Four (9'7 x 6'5 (2.92m x 1.96m))
Window to front aspect.
Family Bathroom (10'8 x 7'10 (3.25m x 2.39m))
A luxurious 4 piece family bathroom suite comprising roll top bath, low level wc, wash hand basin and walk in shower unit. Tiled walls and floor. 2 windows to rear aspect. Period style radiator.
Outside
To the front of the property is a brick bloc driveway providing off road parking and leading to the integral garage, . The driveway is flanked by a lawned garden frontage. To the rear a flagged patio area leads to a well tended and good size lawned garden with flower and shrubbed borders and enclosed by fence boundaries.
You may download, store and use the material for your own personal use and research. You may not republish, retransmit, redistribute or otherwise make the material available to any party or make the same available on any website, online service or bulletin board of your own or of any other party or make the same available in hard copy or in any other media without the website owner's express prior written consent. The website owner's copyright must remain on all reproductions of material taken from this website.
Property Location
Similar Properties
Semi-detached house For Sale Stockport Semi-detached house For Sale SK7 Stockport new homes for sale SK7 new homes for sale Flats for sale Stockport Flats To Rent Stockport Flats for sale SK7 Flats to Rent SK7 Stockport estate agents SK7 estate agents



.png)











