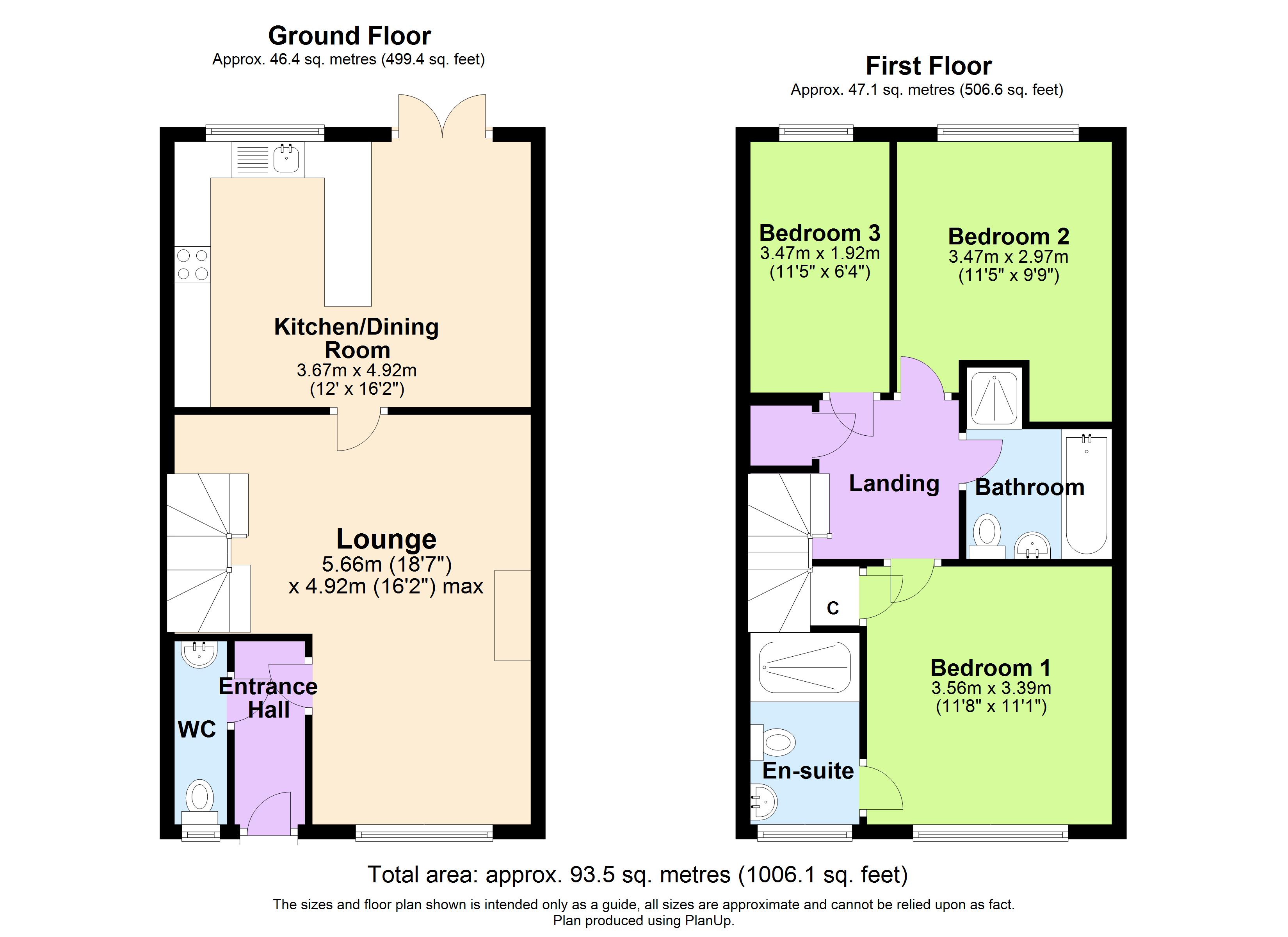3 Bedrooms Semi-detached house for sale in Penticton Road, Braintree CM7 | £ 325,000
Overview
| Price: | £ 325,000 |
|---|---|
| Contract type: | For Sale |
| Type: | Semi-detached house |
| County: | Essex |
| Town: | Braintree |
| Postcode: | CM7 |
| Address: | Penticton Road, Braintree CM7 |
| Bathrooms: | 2 |
| Bedrooms: | 3 |
Property Description
The property Well maintained 3 bedroom semi detached property benefiting from a detached single garage and driveway parking. The property is an ideal family home boasting double glazed windows, en suite to the master bedroom and a good sized kitchen/dining area. Call to view Ground Floor
Entrance Hall Radiator, part glazed entrance door, door to:
WC uPVC double glazed window to front, fitted with two piece suite comprising, pedestal wash hand basin and close coupled WC, tiled splashbacks, radiator, tiled flooring.
Max Lounge 5.66m (18'7") x 4.92m (16'2") uPVC double glazed window to front, contemporary gas fireplace with surround, two radiators, telephone point, TV point, stairs to the first floor, door to:
Kitchen/Dining Room 4.92m (16'2") x 3.67m (12') Fitted with a matching range of base and eye level units with worktop space over, stainless steel sink unit with mixer tap, wall mounted gas radiator heating boiler serving heating system and domestic hot water, built-in integrated dishwasher, plumbing for automatic washing machine, space for fridge/freezer and fitted electric oven with built-in four ring gas hob with extractor hood over, uPVC double glazed window to rear, radiator, TV point, ceiling spotlights, uPVC french doors to garden.
First Floor
Landing storage cupboard, doors to:
Bedroom 1 3.56m (11'8") x 3.39m (11'1") uPVC double glazed window to front, radiator, TV point, door to:
En-suite Fitted with three piece suite comprising pedestal wash hand basin and close coupled WC, tiled splashbacks, extractor fan, shaver point, uPVC double glazed window to front, radiator, ceramic tiled flooring, ceiling spotlights.
Bedroom 2 3.47m (11'5") x 2.97m (9'9") uPVC double glazed window to rear, radiator.
Bedroom 3 3.47m (11'5") x 1.92m (6'4") uPVC double glazed window to rear, radiator.
Bathroom Fitted with four piece suite comprising panelled bath, pedestal wash hand basin, tiled shower enclosure with folding glass screen and close coupled WC, tiled splashbacks, extractor fan, shaver point, ceramic tiled flooring.
Outside Commencing with patio, laid to lawn, fully enclosed, gate gives access to front driveway.
Parking
Blocked paved driveway and parking leading to garage.
Garage
Up and over door, power and light connected.
Property Location
Similar Properties
Semi-detached house For Sale Braintree Semi-detached house For Sale CM7 Braintree new homes for sale CM7 new homes for sale Flats for sale Braintree Flats To Rent Braintree Flats for sale CM7 Flats to Rent CM7 Braintree estate agents CM7 estate agents



.png)











