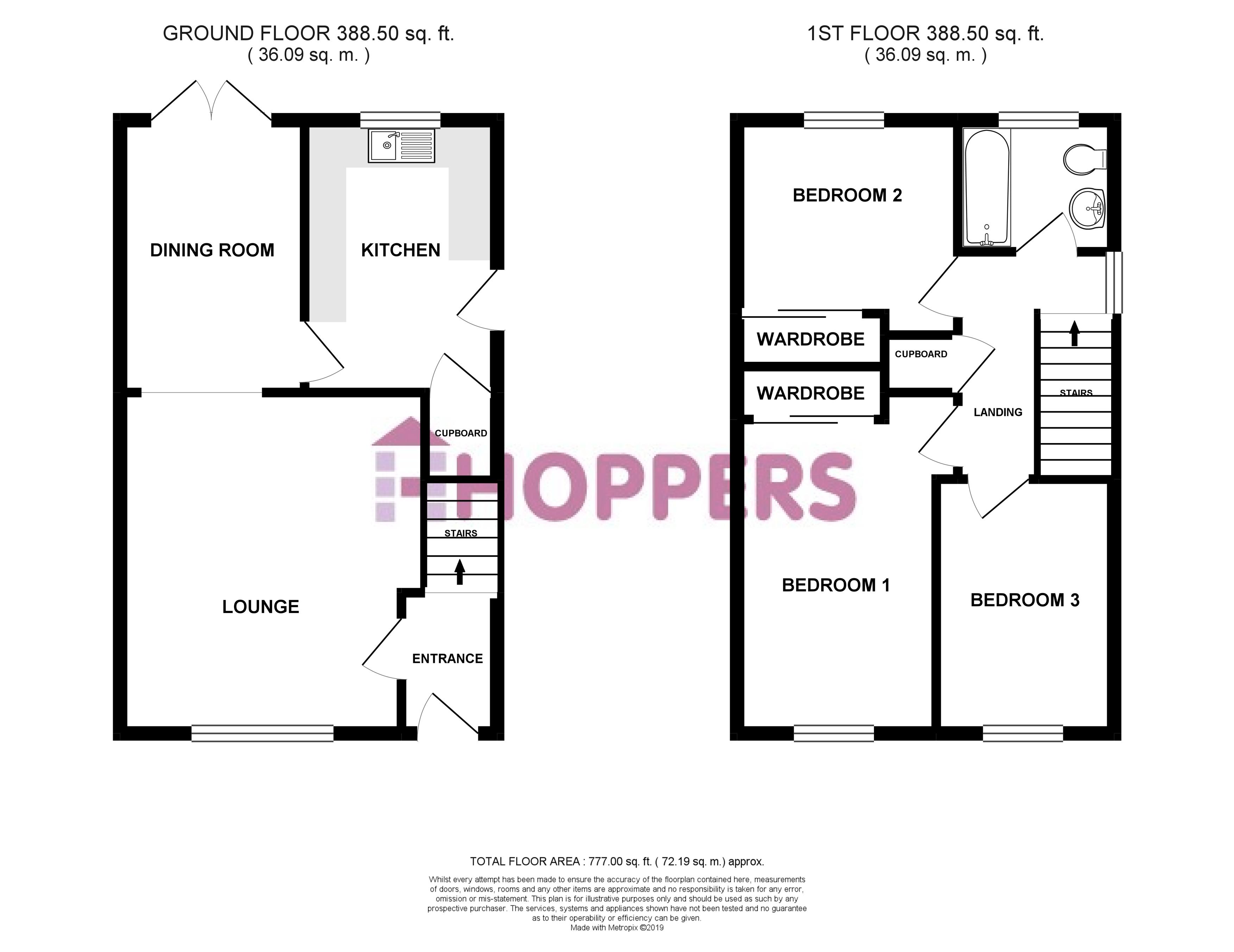3 Bedrooms Semi-detached house for sale in Pentland Drive, Prestwick KA9 | £ 145,000
Overview
| Price: | £ 145,000 |
|---|---|
| Contract type: | For Sale |
| Type: | Semi-detached house |
| County: | South Ayrshire |
| Town: | Prestwick |
| Postcode: | KA9 |
| Address: | Pentland Drive, Prestwick KA9 |
| Bathrooms: | 1 |
| Bedrooms: | 3 |
Property Description
2 Pentland Drive, Prestwick, KA9 2th
Hoppers Estate Agency are pleased to market this well presented 3 bed semi detached villa in a popular residential area of Prestwick. Comprising lounge with dining area, kitchen, 3 bedrooms and bathroom. With front and rear gardens and off street parking. GCH & dg. In move-in condition, viewings advised.
Internally the property is very well presented, with neutral, tasteful décor throughout. On entry a small hallway with stairs ahead. To the left is the bright lounge, with laminate flooring and light walls. There is an open archway to the dining area with French door accessing the rear garden. Next to the dining room lies the modern kitchen, with light wall and base units with wooden tops providing ample storage and worktop space. From here there is access to the rear garden, as well as a deep under stair storage cupboard.
On the upper floor, the bathroom lies ahead. Fully tiled with white suite comprising toilet, wash-hand basin and bath with shower above. There are 3 bedrooms, all double sized; beds one and two face the front and rear respectively, both with laminate flooring, light walls and fitted storage. Bed 3 faces the front, with neutral décor and carpeted flooring.
Externally, the property has both front and rear gardens. The front is a neat lawn with planting bed surround, and a driveway to the right.
The rear garden is of a good size, with small lawn, larger paved area and pond. There is also a large shed/workshop with power and light and greenhouse. The garden is easily maintained in it's current condition, and offers great potential and landscaping or development.
Dimensions
Lounge: 12'6x14'0 approx.
Dining area: 7'7x11'2 approx.
Kitchen: 7'11x11'2 approx.
Bedroom 1: 8'3x13'8 approx.
Bedroom 2: 8'10x8'10 approx.
Bedroom 3: 7'3x10'5 approx.
Bathroom: 6'5x5'5 approx.
Including in sale
All floor coverings, window blinds and light fittings.
Viewings
Strictly through Hoppers Estate Agency. Tel .
Property Location
Similar Properties
Semi-detached house For Sale Prestwick Semi-detached house For Sale KA9 Prestwick new homes for sale KA9 new homes for sale Flats for sale Prestwick Flats To Rent Prestwick Flats for sale KA9 Flats to Rent KA9 Prestwick estate agents KA9 estate agents



.png)

