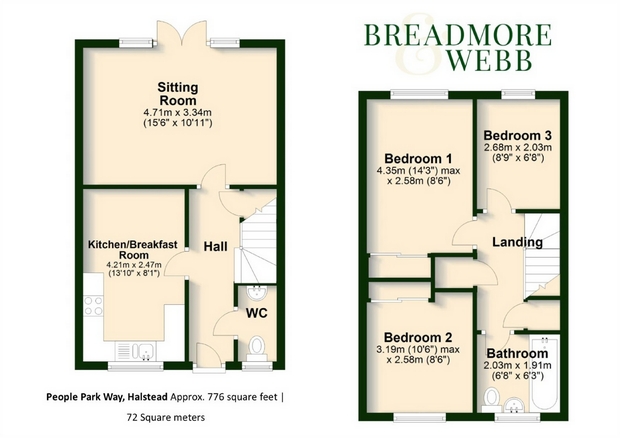3 Bedrooms Semi-detached house for sale in People Park Way, Sudbury CO10 | £ 289,995
Overview
| Price: | £ 289,995 |
|---|---|
| Contract type: | For Sale |
| Type: | Semi-detached house |
| County: | Suffolk |
| Town: | Sudbury |
| Postcode: | CO10 |
| Address: | People Park Way, Sudbury CO10 |
| Bathrooms: | 0 |
| Bedrooms: | 3 |
Property Description
This family home is located within a mile of Sudbury town centre. Built in 2016 the property has a clean modern finish and benefits from a fitted kitchen with breakfast/dining area, sitting room with double doors onto a private garden, downstairs cloakroom, three well proportioned bedrooms (two double, one single) and a modern bathroom. Outside the garden is mainly lawned, flanked by shrubs and has a patio area as well as a well proportioned detached single garage.
Reception Hall
Wooden floor, stairs ascend to first floor, central heating ground floor zonal controller, telephone point, under stairs storage cupboard, radiator, doors through to...
Cloakroom/WC
Low level WC, pedestal hand wash basin, radiator, wooden floor, window to front.
Kitchen/Breakfast Room
13' 10" x 8' 1" (4.21m x 2.47m) Range of eye and base level cupboards with wooden effect worktop with upturn, built in four ring gas hob with electric oven under and extractor over. Space and plumbing for washing machine, plumbing for dishwasher, space for fridge/freezer. Inset one and a half bowl stainless steel sink unit with mixer tap, window to front, radiator, television point, wooden floor.
Sitting Room
15' 5" x 10' 11" (4.71m x 3.34m) Wooden floor, radiator, television and telephone points, alcove lighting, patio doors with picture side windows to both sides with opening fan lights overlooking garden.
Landing
Stairs from first floor, two storage cupboards, doors through to..
Bedroom One
14' 3" x 8' 6" (4.35m x 2.58m) Window to rear, radiator, television point, central heating first floor zonal controller, built in mirror fronted double wardrobe.
Bedroom Two
10' 6" x 8' 6" (3.19m x 2.58m) Window to front, radiator, television point, built in mirror fronted double wardrobe.
Bedroom Three
8' 10" x 6' 8" (2.68m x 2.03m) Window to rear, radiator.
Bathroom
6' 8" x 6' 3" (2.03m x 1.91m) White suite comprising panelled bath with shower over and protective screen, part tiled walls, hand wash basin, low level WC, shaving socket, window to front.
Detached Garage
Up and over style garage door, four electrical points and lighting personnel door to garden.
Garden
Driveway leads to side of house offering ample parking and giving way to the garage and gate to garden. The garden is mainly lawned with patio adjacent to house and further extra lawned garden behind the garage, lighting and outside power socket, outside tap.
Property Location
Similar Properties
Semi-detached house For Sale Sudbury Semi-detached house For Sale CO10 Sudbury new homes for sale CO10 new homes for sale Flats for sale Sudbury Flats To Rent Sudbury Flats for sale CO10 Flats to Rent CO10 Sudbury estate agents CO10 estate agents



.png)











